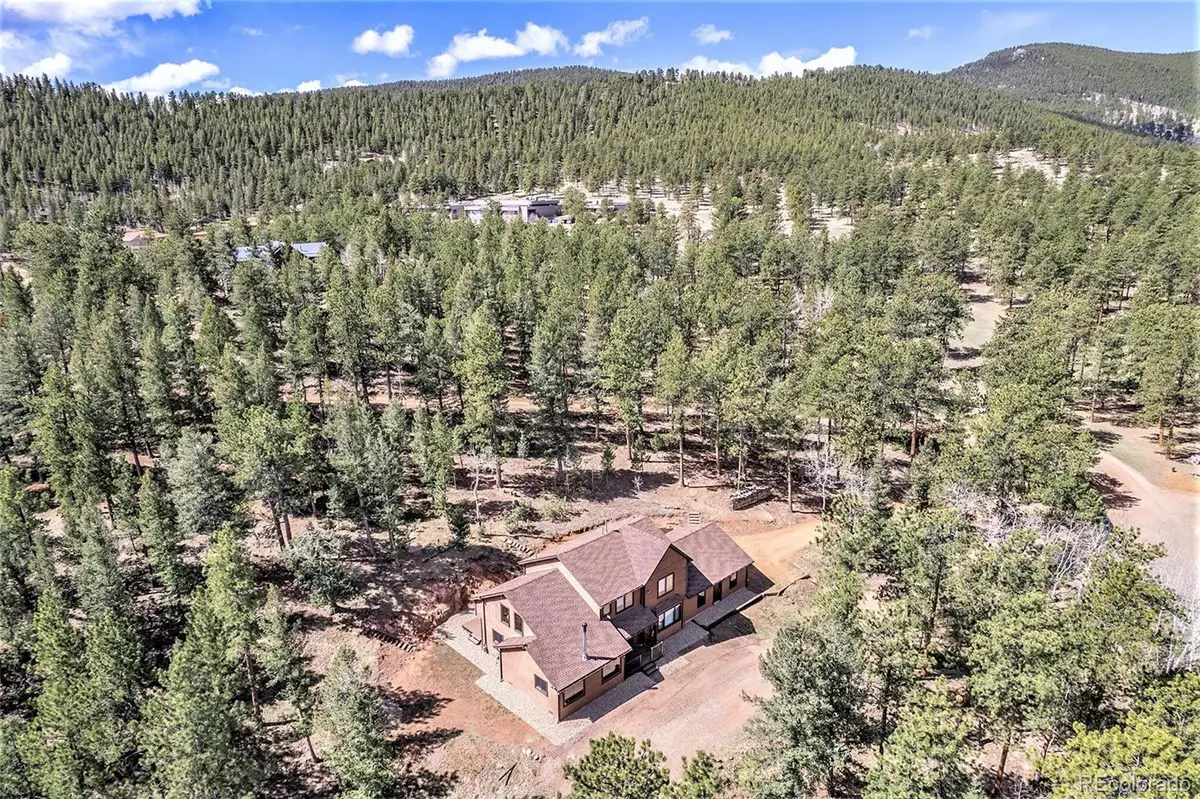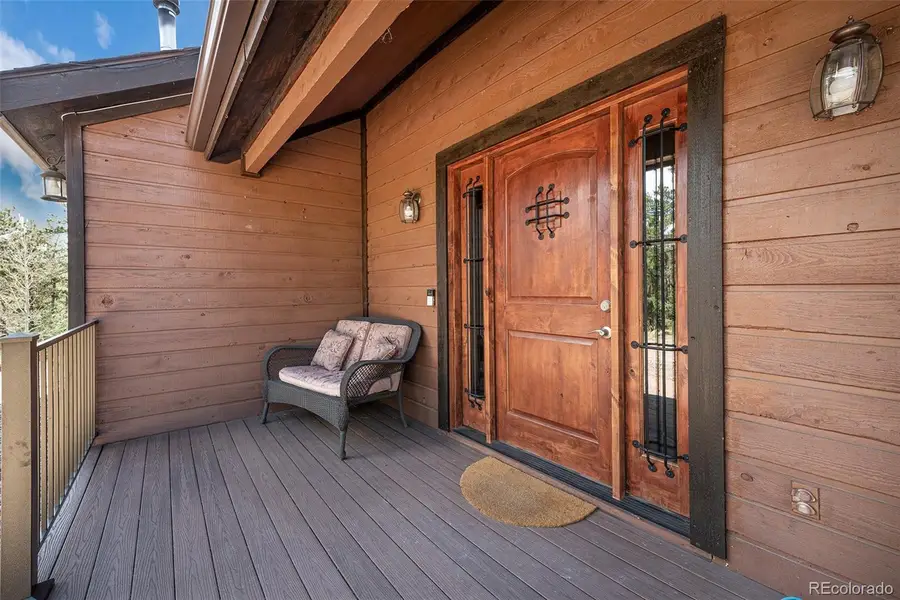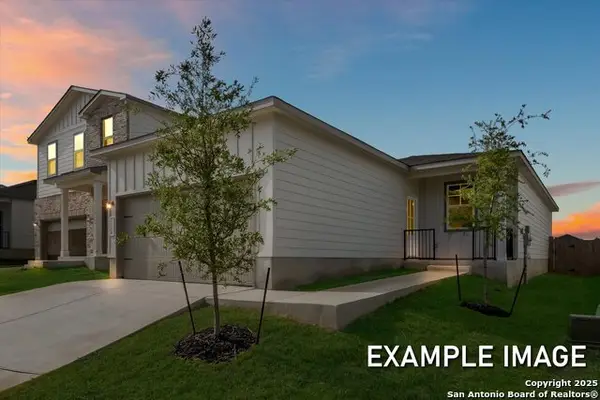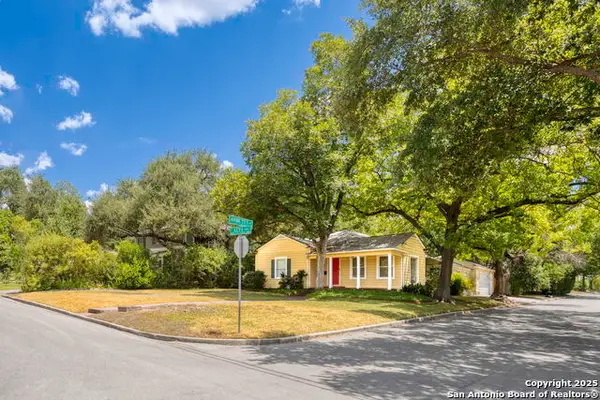44 Conestoga Court, Bailey, CO 80421
Local realty services provided by:ERA Teamwork Realty



44 Conestoga Court,Bailey, CO 80421
$775,000
- 4 Beds
- 3 Baths
- 4,009 sq. ft.
- Single family
- Active
Listed by:clint conleyclintconley@kw.com,303-815-7195
Office:keller williams dtc
MLS#:6271203
Source:ML
Price summary
- Price:$775,000
- Price per sq. ft.:$193.32
- Monthly HOA dues:$8.33
About this home
** HOME SOLD FULLY FURNISHED OR NOT TO MEET THE BUYER'S NEED! ** Nestled on a private 2.5-acre lot in the highly sought-after Mill Iron D neighborhood of Bailey, this mountain retreat offers stunning views and the serenity of true Colorado living. With over 4,000 square feet—including an unfinished basement ready for your vision—this home delivers space, comfort, and flexibility. Inside, enjoy a fully upgraded 5-piece primary bathroom suite and the ease of a home being sold completely furnished. The oversized garage adds practicality, while recent upgrades bring peace of mind: new Pella aluminum-clad casement windows, a new water heater, a high-efficiency forced-air furnace, a refrigerator, and a dryer, plus insurance-approved fire mitigation—including cleared defensible space and a weed barrier gravel area. Best of all, brand-new, high-speed fiber optic internet being installed, making this home ideal for remote work or streaming with ease. This property is turnkey, thoughtfully improved, and ready for you to move in and enjoy the mountain lifestyle.
Contact an agent
Home facts
- Year built:1992
- Listing Id #:6271203
Rooms and interior
- Bedrooms:4
- Total bathrooms:3
- Full bathrooms:2
- Half bathrooms:1
- Living area:4,009 sq. ft.
Heating and cooling
- Heating:Forced Air, Natural Gas, Wood Stove
Structure and exterior
- Roof:Composition
- Year built:1992
- Building area:4,009 sq. ft.
- Lot area:2.52 Acres
Schools
- High school:Platte Canyon
- Middle school:Fitzsimmons
- Elementary school:Deer Creek
Utilities
- Water:Well
- Sewer:Septic Tank
Finances and disclosures
- Price:$775,000
- Price per sq. ft.:$193.32
- Tax amount:$2,528 (2024)
New listings near 44 Conestoga Court
- New
 $433,695Active3 beds 2 baths1,973 sq. ft.
$433,695Active3 beds 2 baths1,973 sq. ft.830 Shatterhand Blvd, San Antonio, TX 78260
MLS# 1892655Listed by: MERITAGE HOMES REALTY - New
 $290,000Active3 beds 2 baths1,524 sq. ft.
$290,000Active3 beds 2 baths1,524 sq. ft.6707 Ambush, San Antonio, TX 78240
MLS# 1892659Listed by: KELLER WILLIAMS CITY-VIEW - New
 $666,900Active5 beds 5 baths3,553 sq. ft.
$666,900Active5 beds 5 baths3,553 sq. ft.3006 Vistablue Lane, San Antonio, TX 78245
MLS# 1892664Listed by: PERRY HOMES REALTY, LLC - New
 $125,000Active3 beds 2 baths1,463 sq. ft.
$125,000Active3 beds 2 baths1,463 sq. ft.319 Mckay, San Antonio, TX 78226
MLS# 1892670Listed by: NB ELITE REALTY - New
 $259,900Active3 beds 2 baths1,253 sq. ft.
$259,900Active3 beds 2 baths1,253 sq. ft.4975 Mala Vida, San Antonio, TX 78222
MLS# 1892671Listed by: TEXAS PREMIER REALTY - New
 $250,000Active3 beds 2 baths1,638 sq. ft.
$250,000Active3 beds 2 baths1,638 sq. ft.6807 Brookfield, San Antonio, TX 78238
MLS# 1892672Listed by: KELLER WILLIAMS LEGACY - New
 $180,000Active3 beds 2 baths1,521 sq. ft.
$180,000Active3 beds 2 baths1,521 sq. ft.6011 Meadow Sunrise Dr, San Antonio, TX 78244
MLS# 1892673Listed by: TEXAS PREMIER REALTY - New
 $161,849Active2 beds 1 baths816 sq. ft.
$161,849Active2 beds 1 baths816 sq. ft.2132 Organ Pipe Cactus, San Antonio, TX 78221
MLS# 1892678Listed by: KELLER WILLIAMS HERITAGE - New
 $160,000Active2 beds 3 baths1,055 sq. ft.
$160,000Active2 beds 3 baths1,055 sq. ft.1917 Budding, San Antonio, TX 78247
MLS# 1892679Listed by: EXP REALTY - New
 $650,000Active3 beds 2 baths1,722 sq. ft.
$650,000Active3 beds 2 baths1,722 sq. ft.238 Alta Ave, San Antonio, TX 78209
MLS# 1892680Listed by: PHYLLIS BROWNING COMPANY

