52 Deer Trail Drive, Bailey, CO 80421
Local realty services provided by:ERA Teamwork Realty
Listed by: katie spodyakkatie@285properties.com
Office: re/max professionals
MLS#:2892156
Source:ML
Price summary
- Price:$475,000
- Price per sq. ft.:$231.48
- Monthly HOA dues:$2.08
About this home
Welcome to 52 Deer Trail Drive, a rare find in the mountains! This home is set on a flat, usable .7 acre lot dotted with beautiful rock outcroppings, offering both character and convenience. Tucked in the desirable Burland Ranchettes subdivision, this property combines peaceful mountain living with easy access to Highway 285, making trips to Denver, nearby shopping, and world-class skiing a breeze. A circle driveway provides effortless year-round access and plenty of parking, while the oversized 2-car detached garage offers ideal space for vehicles, hobbies, or storage. Inside, you’ll find an open floor plan with vaulted ceilings, creating a bright, airy main living area that’s perfect for gathering or relaxing. This home has good bones and presents a fantastic opportunity for sweat equity—update at your own pace and make it uniquely yours. With solid structure and great layout already in place, the potential here is exceptional. A charming mountain town with a tight-knit feel, Bailey offers endless local hiking, fishing, and outdoor recreation, and is an ideal jump-off point for skiing and Denver commutes alike. It’s a perfect blend of convenience and Colorado mountain lifestyle. This is your chance to own a truly usable mountain property with space, character, and unlimited potential. Don’t miss it!
Contact an agent
Home facts
- Year built:1985
- Listing ID #:2892156
Rooms and interior
- Bedrooms:3
- Total bathrooms:2
- Full bathrooms:2
- Living area:2,052 sq. ft.
Heating and cooling
- Heating:Baseboard, Electric, Wood Stove
Structure and exterior
- Roof:Composition
- Year built:1985
- Building area:2,052 sq. ft.
- Lot area:0.7 Acres
Schools
- High school:Platte Canyon
- Middle school:Fitzsimmons
- Elementary school:Deer Creek
Utilities
- Water:Private, Well
- Sewer:Septic Tank
Finances and disclosures
- Price:$475,000
- Price per sq. ft.:$231.48
- Tax amount:$1,711 (2024)
New listings near 52 Deer Trail Drive
- Coming SoonOpen Sat, 11am to 1pm
 $1,600,000Coming Soon4 beds 4 baths
$1,600,000Coming Soon4 beds 4 baths725 Buddy Road, Bailey, CO 80421
MLS# 6535582Listed by: COMPASS - DENVER - Coming Soon
 $350,000Coming Soon3 beds 2 baths
$350,000Coming Soon3 beds 2 baths426 Houston Street, Bailey, CO 80421
MLS# 3624829Listed by: RE/MAX ALLIANCE - New
 $1,099,000Active4 beds 3 baths3,865 sq. ft.
$1,099,000Active4 beds 3 baths3,865 sq. ft.260 Old Corral Road, Bailey, CO 80421
MLS# 1609114Listed by: RE/MAX LEADERS - New
 $375,555Active2 beds 1 baths1,130 sq. ft.
$375,555Active2 beds 1 baths1,130 sq. ft.106 Elk Drive, Bailey, CO 80421
MLS# 7433679Listed by: RE/MAX PROFESSIONALS - New
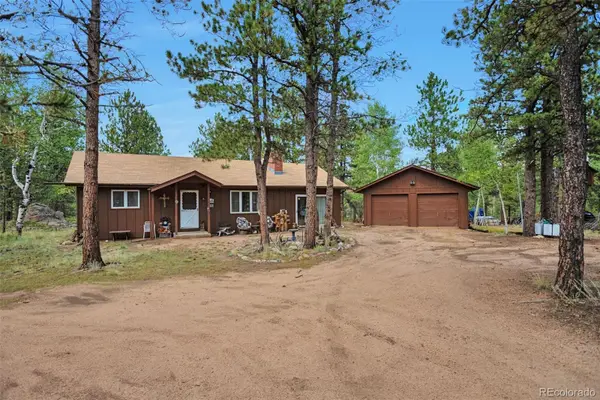 $609,900Active3 beds 1 baths1,635 sq. ft.
$609,900Active3 beds 1 baths1,635 sq. ft.1525 Vigilante Avenue, Bailey, CO 80421
MLS# 4298321Listed by: RENTIT COLORADO LLC - Open Thu, 10am to 4pmNew
 $1,150,000Active3 beds 3 baths1,830 sq. ft.
$1,150,000Active3 beds 3 baths1,830 sq. ft.55 Iron Horse Lane, Bailey, CO 80421
MLS# 8328803Listed by: HOMESMART - New
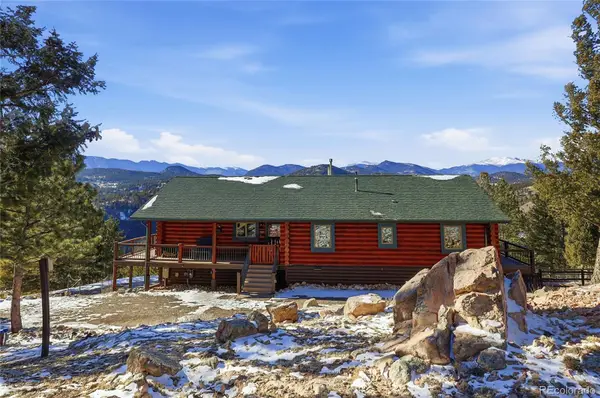 $975,000Active4 beds 4 baths3,303 sq. ft.
$975,000Active4 beds 4 baths3,303 sq. ft.819 Hi Meadow Drive, Bailey, CO 80421
MLS# 3573372Listed by: KELLER WILLIAMS FOOTHILLS REALTY, LLC 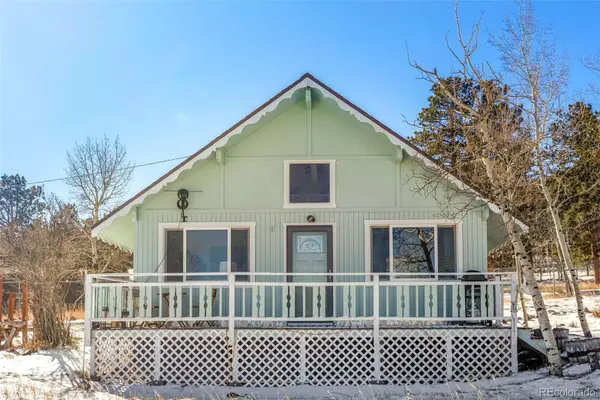 $400,000Active2 beds 1 baths772 sq. ft.
$400,000Active2 beds 1 baths772 sq. ft.560 S Pine Drive, Bailey, CO 80421
MLS# 2755866Listed by: KELLER WILLIAMS DTC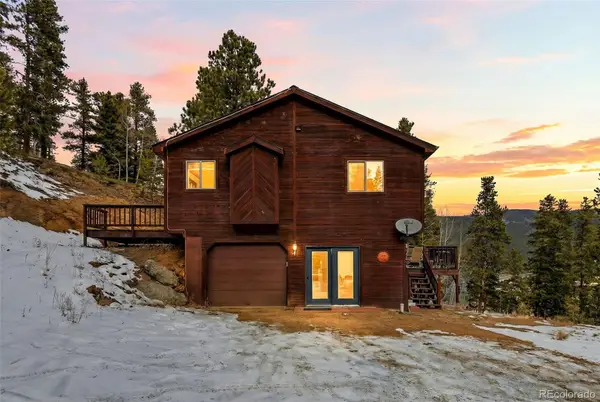 $515,000Active3 beds 3 baths1,644 sq. ft.
$515,000Active3 beds 3 baths1,644 sq. ft.610 Gold Flake Terrace, Bailey, CO 80421
MLS# 6849293Listed by: EXP REALTY, LLC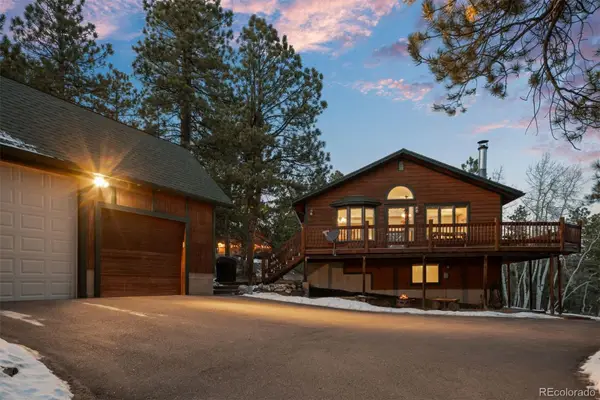 $560,000Active4 beds 3 baths2,507 sq. ft.
$560,000Active4 beds 3 baths2,507 sq. ft.65 Doe Circle, Bailey, CO 80421
MLS# 9385385Listed by: LIV SOTHEBY'S INTERNATIONAL REALTY

