663 Brookside Drive, Bailey, CO 80421
Local realty services provided by:ERA Shields Real Estate
Upcoming open houses
- Sun, Feb 1512:00 pm - 02:00 pm
Listed by: zoe macaulayzoem@remax.net,303-949-9613
Office: re/max synergy
MLS#:6008776
Source:ML
Price summary
- Price:$1,375,000
- Price per sq. ft.:$213.08
About this home
Adventure and Elegance Converge in This Secluded Mountain Sanctuary! This exceptional custom-built mountain residence, just an hour from Denver, is beautifully designed to offer a harmonious balance of comfort and versatility - with inviting spaces for relaxation, work, and connection, plus the flexibility to create a private guest suite or ADU that complements your lifestyle. Offering the ultimate Colorado lifestyle with space for private hiking, hunting, target shooting, and endless outdoor adventures right outside your door. Inside, every detail reflects craftsmanship and thoughtful design. The great room welcomes you with vaulted ceilings, exposed timber beams, and walls of glass that frame stunning forest views and fill the home with natural light. A stone fireplace anchor the open living area, which flows seamlessly into a gourmet kitchen and dining space-perfect for gathering and entertaining. Just beyond, a partially covered deck invites you to enjoy morning coffee, evening sunsets, and year-round mountain serenity. The primary suite is a private sanctuary, complete with vaulted ceilings, a gas fireplace, and access to its own deck. Its spa-like bathroom invites you to unwind with a soaking tub, walk-in shower, and dual vanities. Two additional bedrooms, including a secondary suite, continue the home's thoughtful design, while the finished lower level adds flexibility with bonus rooms and a fourth bedroom that can serve as a guest suite, studio, or home office. Set on over 18 acres of scenic land, this estate invites you to embrace the freedom to explore, create, and live fully. Designed for those who value serenity, space, and possibility - whether you're an artist, entrepreneur, or simply seeking your next chapter - this is a place to live without limits. A dedicated RV camper parking area adds even more value, providing the perfect setup for visiting guests or your own adventure-ready rig. This isn't just a home-it's a mountain lifestyle!
Contact an agent
Home facts
- Year built:2018
- Listing ID #:6008776
Rooms and interior
- Bedrooms:4
- Total bathrooms:5
- Full bathrooms:2
- Half bathrooms:2
- Living area:6,453 sq. ft.
Heating and cooling
- Heating:Forced Air
Structure and exterior
- Roof:Composition
- Year built:2018
- Building area:6,453 sq. ft.
- Lot area:5.73 Acres
Schools
- High school:Platte Canyon
- Middle school:Platte Canyon
- Elementary school:Fitzsimmons
Utilities
- Water:Well
- Sewer:Septic Tank
Finances and disclosures
- Price:$1,375,000
- Price per sq. ft.:$213.08
- Tax amount:$5,498 (2024)
New listings near 663 Brookside Drive
- Coming SoonOpen Sat, 11am to 1pm
 $1,600,000Coming Soon4 beds 4 baths
$1,600,000Coming Soon4 beds 4 baths725 Buddy Road, Bailey, CO 80421
MLS# 6535582Listed by: COMPASS - DENVER - Coming Soon
 $350,000Coming Soon3 beds 2 baths
$350,000Coming Soon3 beds 2 baths426 Houston Street, Bailey, CO 80421
MLS# 3624829Listed by: RE/MAX ALLIANCE - New
 $1,099,000Active4 beds 3 baths3,865 sq. ft.
$1,099,000Active4 beds 3 baths3,865 sq. ft.260 Old Corral Road, Bailey, CO 80421
MLS# 1609114Listed by: RE/MAX LEADERS - New
 $375,555Active2 beds 1 baths1,130 sq. ft.
$375,555Active2 beds 1 baths1,130 sq. ft.106 Elk Drive, Bailey, CO 80421
MLS# 7433679Listed by: RE/MAX PROFESSIONALS - New
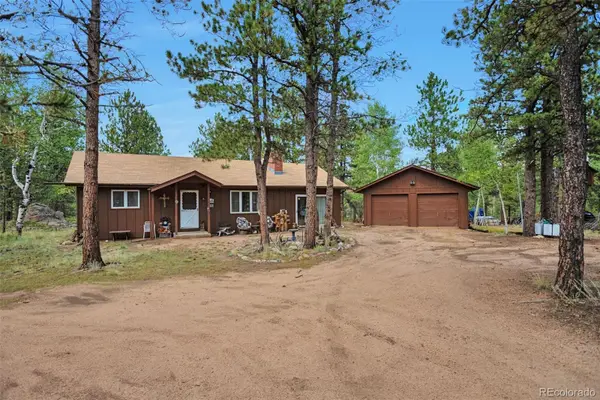 $609,900Active3 beds 1 baths1,635 sq. ft.
$609,900Active3 beds 1 baths1,635 sq. ft.1525 Vigilante Avenue, Bailey, CO 80421
MLS# 4298321Listed by: RENTIT COLORADO LLC - Open Thu, 10am to 4pmNew
 $1,150,000Active3 beds 3 baths1,830 sq. ft.
$1,150,000Active3 beds 3 baths1,830 sq. ft.55 Iron Horse Lane, Bailey, CO 80421
MLS# 8328803Listed by: HOMESMART - New
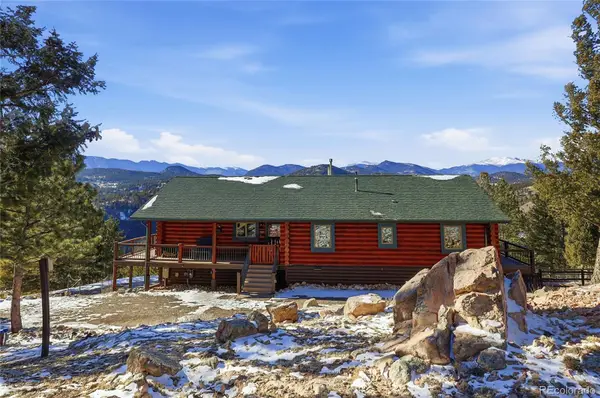 $975,000Active4 beds 4 baths3,303 sq. ft.
$975,000Active4 beds 4 baths3,303 sq. ft.819 Hi Meadow Drive, Bailey, CO 80421
MLS# 3573372Listed by: KELLER WILLIAMS FOOTHILLS REALTY, LLC 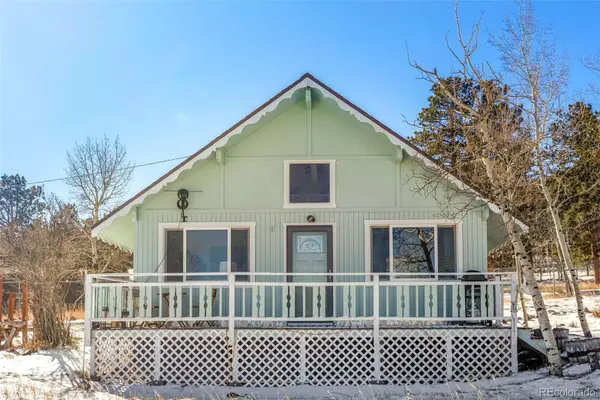 $400,000Active2 beds 1 baths772 sq. ft.
$400,000Active2 beds 1 baths772 sq. ft.560 S Pine Drive, Bailey, CO 80421
MLS# 2755866Listed by: KELLER WILLIAMS DTC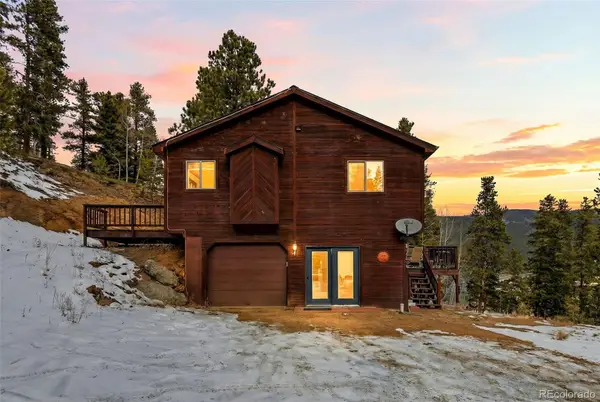 $515,000Active3 beds 3 baths1,644 sq. ft.
$515,000Active3 beds 3 baths1,644 sq. ft.610 Gold Flake Terrace, Bailey, CO 80421
MLS# 6849293Listed by: EXP REALTY, LLC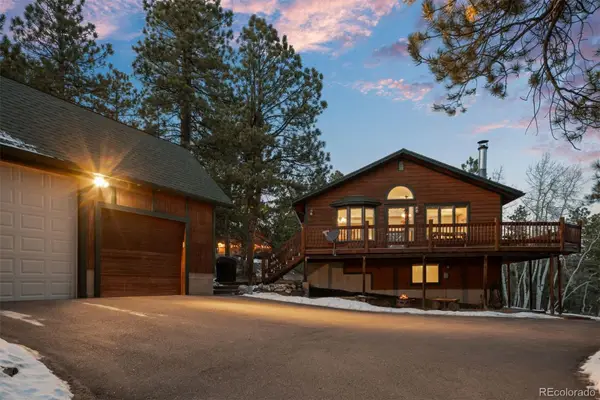 $560,000Active4 beds 3 baths2,507 sq. ft.
$560,000Active4 beds 3 baths2,507 sq. ft.65 Doe Circle, Bailey, CO 80421
MLS# 9385385Listed by: LIV SOTHEBY'S INTERNATIONAL REALTY

