80 Fawn Road, Bailey, CO 80421
Local realty services provided by:ERA New Age
80 Fawn Road,Bailey, CO 80421
$755,000
- 5 Beds
- 2 Baths
- 2,580 sq. ft.
- Single family
- Active
Listed by: adrienne herzogadrienne@aherzogrealty.com,303-597-8720
Office: lpt realty
MLS#:6908791
Source:ML
Price summary
- Price:$755,000
- Price per sq. ft.:$292.64
- Monthly HOA dues:$2.08
About this home
Come home to peaceful mountain living!
This property offers stunning mountain views and a spacious open floor plan, perfect for entertaining or simply enjoying time with family. The kitchen and great room have been beautifully updated, featuring granite countertops, new appliances, and a large center island. A cozy gas fireplace warms the family room, creating the ideal gathering space.
Head downstairs to a versatile second living area/rec room complete with a wet bar. On this level, you’ll also find two bonus rooms—perfect for non-conforming bedrooms, a home office, or an exercise room. Upstairs, there are two comfortable bedrooms and a full bath.
Step outside to enjoy the back deck or relax in the new hot tub (included) while soaking in the crisp mountain evenings. The large fenced area is great for pets, and there’s even a charming chicken coop. Ample parking is available for RVs or recreational vehicles, including hookups and a separate 5th-wheel setup.
For those who value storage and space for toys, the property offers a 2-car attached garage, a 1-car detached garage, and a 2-car carport. Additional features include a generator for peace of mind during power outages, a brand-new septic tank, abundant wildlife, and a location that feels private while still being close to town.
Contact an agent
Home facts
- Year built:1977
- Listing ID #:6908791
Rooms and interior
- Bedrooms:5
- Total bathrooms:2
- Full bathrooms:2
- Living area:2,580 sq. ft.
Heating and cooling
- Heating:Baseboard, Natural Gas, Solar
Structure and exterior
- Roof:Composition
- Year built:1977
- Building area:2,580 sq. ft.
- Lot area:1.21 Acres
Schools
- High school:Platte Canyon
- Middle school:Fitzsimmons
- Elementary school:Deer Creek
Utilities
- Water:Well
- Sewer:Septic Tank
Finances and disclosures
- Price:$755,000
- Price per sq. ft.:$292.64
- Tax amount:$1,620 (2024)
New listings near 80 Fawn Road
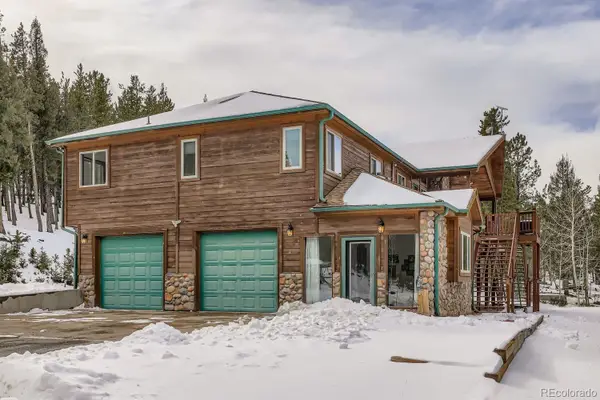 $965,500Active4 beds 3 baths3,788 sq. ft.
$965,500Active4 beds 3 baths3,788 sq. ft.296 Desparado Road, Bailey, CO 80421
MLS# 4754987Listed by: RESIDENT REALTY SOUTH METRO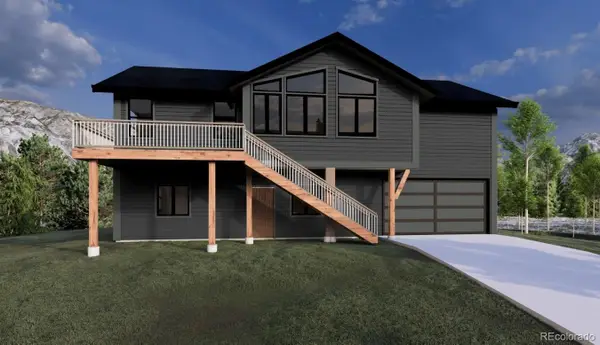 $750,000Active3 beds 2 baths2,529 sq. ft.
$750,000Active3 beds 2 baths2,529 sq. ft.174 Chickadee Drive, Bailey, CO 80421
MLS# 6017762Listed by: RE/MAX ALLIANCE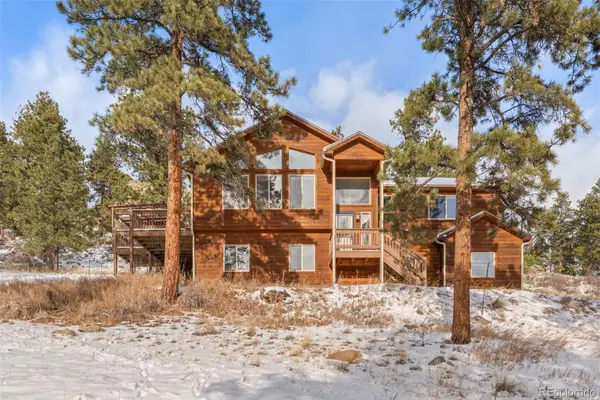 $650,000Active3 beds 3 baths2,225 sq. ft.
$650,000Active3 beds 3 baths2,225 sq. ft.377 Deer Trail Drive, Bailey, CO 80421
MLS# 2692193Listed by: RE/MAX PROFESSIONALS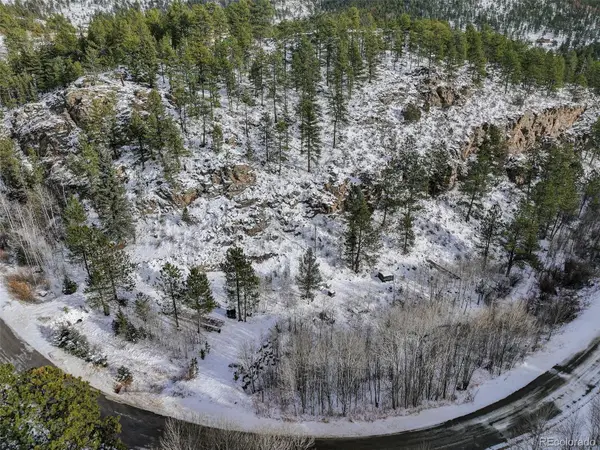 $175,000Active3.53 Acres
$175,000Active3.53 Acres400 Crow Valley Road, Bailey, CO 80421
MLS# 9386904Listed by: SWAN REALTY CORP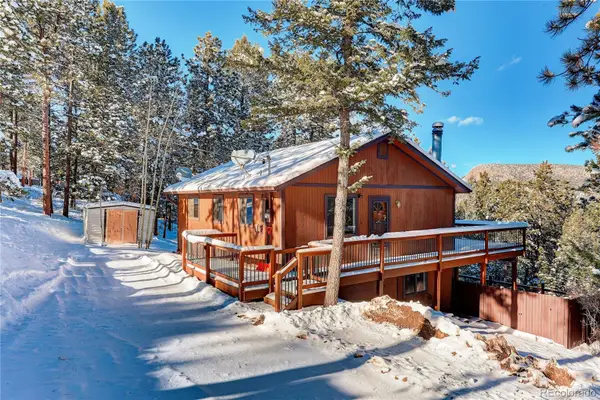 $525,000Active3 beds 2 baths1,674 sq. ft.
$525,000Active3 beds 2 baths1,674 sq. ft.217 Catamount Ridge Road, Bailey, CO 80421
MLS# 7794724Listed by: COLDWELL BANKER REALTY 28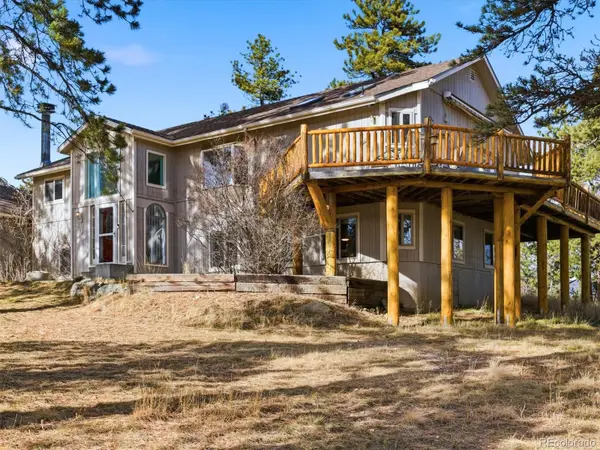 $725,000Active3 beds 2 baths3,136 sq. ft.
$725,000Active3 beds 2 baths3,136 sq. ft.209 Pine Drive, Bailey, CO 80421
MLS# 5200183Listed by: THE HAYSLETT GROUP, LLC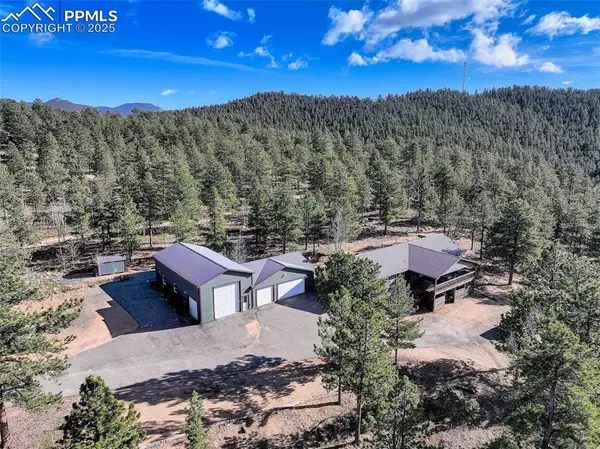 $850,000Active5 beds 5 baths4,276 sq. ft.
$850,000Active5 beds 5 baths4,276 sq. ft.50 Road P78, Bailey, CO 80421
MLS# 3486521Listed by: COMPASS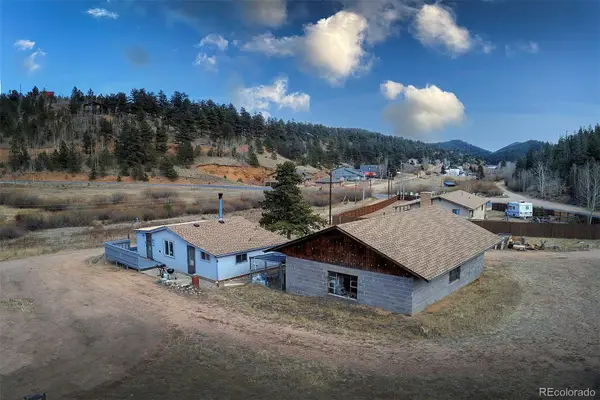 $335,000Active1 beds 1 baths640 sq. ft.
$335,000Active1 beds 1 baths640 sq. ft.60 Smith Road, Bailey, CO 80421
MLS# 3020305Listed by: KELLER WILLIAMS FOOTHILLS REALTY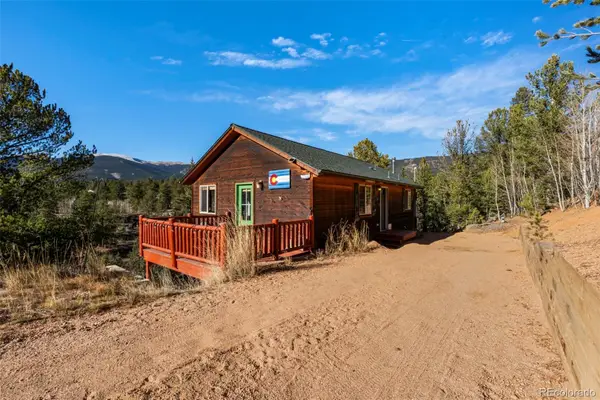 $465,000Active2 beds 1 baths1,720 sq. ft.
$465,000Active2 beds 1 baths1,720 sq. ft.114 Hall Road, Bailey, CO 80421
MLS# 8262147Listed by: PAK HOME REALTY $1,800,000Active3 beds 3 baths3,323 sq. ft.
$1,800,000Active3 beds 3 baths3,323 sq. ft.14803 Wandcrest Drive, Pine, CO 80470
MLS# 5405502Listed by: COLORADO HEART AND SOUL HOMES, LLC
