102 Wild Spring Lane, Basalt, CO 81621
Local realty services provided by:RONIN Real Estate Professionals ERA Powered
102 Wild Spring Lane,Basalt, CO 81621
$3,750,000
- 3 Beds
- 4 Baths
- 2,713 sq. ft.
- Single family
- Active
Listed by: stephanie williams
Office: aspen snowmass sotheby's international realty-basalt
MLS#:189269
Source:CO_AGSMLS
Price summary
- Price:$3,750,000
- Price per sq. ft.:$1,382.23
About this home
Sophisticated Mountain Living at The Wilds in Basalt
Spectacularly crafted and beautifully situated, this contemporary corner townhome at 102 Wild Spring Lane offers the perfect blend of refined luxury and effortless mountain living in the sought-after Wilds community. With interiors curated and designed by Jennifer Greene of The Great Find Interiors, the residence showcases exquisite high-end finishes and furnishings, thoughtfully selected to complement the home's quality craftsmanship and serene setting.
The lower-level features three spacious en-suite bedrooms, including a serene primary suite with a spa-like bath and generous walk-in closet. Ascend to the light-filled, open-concept main level, where a seamless flow between indoor and outdoor spaces creates the ideal environment for both everyday living and entertaining. Two expansive decks — one covered and outfitted with a cozy outdoor fireplace, TV, grill, and retractable screens — invite you to relax or host gatherings year-round. Flooded with natural light, the gourmet kitchen, intimate family room, and dedicated study are all designed with comfort and style in mind.
Privately tucked away yet just a short stroll to downtown Basalt's charming shops, restaurants, and outdoor recreation, this residence combines privacy with convenience. Residents of The Wilds enjoy access to a community pool, further enhancing the appeal of this desirable enclave.
Ownership includes an additional ''bunker'' to park a second car, with plenty of storage for all of your gear for your Colorado lifestyle.
Whether as a full-time residence or a luxurious mountain retreat, this home offers sophisticated interiors, exceptional outdoor living, and an enviable location — a rare opportunity in the heart of the Roaring Fork Valley.
Contact an agent
Home facts
- Year built:2019
- Listing ID #:189269
- Added:156 day(s) ago
- Updated:December 21, 2025 at 03:12 PM
Rooms and interior
- Bedrooms:3
- Total bathrooms:4
- Full bathrooms:4
- Living area:2,713 sq. ft.
Heating and cooling
- Heating:Forced Air
Structure and exterior
- Year built:2019
- Building area:2,713 sq. ft.
- Lot area:0.07 Acres
Finances and disclosures
- Price:$3,750,000
- Price per sq. ft.:$1,382.23
- Tax amount:$11,610 (2024)
New listings near 102 Wild Spring Lane
- New
 $3,350,000Active4 beds 5 baths3,133 sq. ft.
$3,350,000Active4 beds 5 baths3,133 sq. ft.113 Valley Court, Basalt, CO 81621
MLS# 191151Listed by: CHRISTIE'S INTERNATIONAL REAL ESTATE ASPEN SNOWMASS - New
 $1,950,000Active4 beds 2 baths2,345 sq. ft.
$1,950,000Active4 beds 2 baths2,345 sq. ft.163 Castle Lane, Basalt, CO 81621
MLS# 191088Listed by: COMPASS ASPEN - New
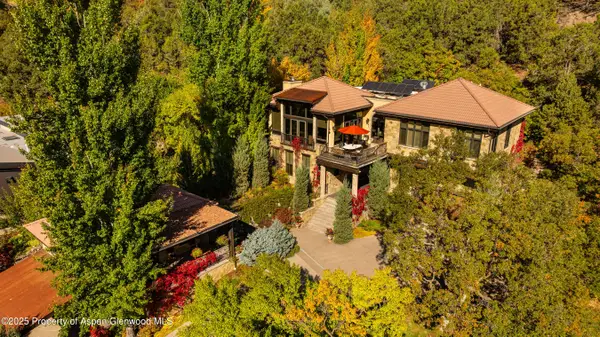 $7,475,000Active4 beds 5 baths3,703 sq. ft.
$7,475,000Active4 beds 5 baths3,703 sq. ft.128 & 120 W Hillside Drive, Basalt, CO 81621
MLS# 191050Listed by: ASPEN SNOWMASS SOTHEBY'S INTERNATIONAL REALTY - HYMAN MALL 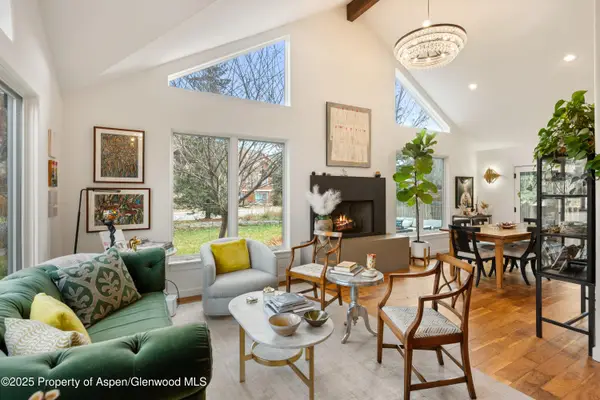 $2,795,000Active5 beds 5 baths2,872 sq. ft.
$2,795,000Active5 beds 5 baths2,872 sq. ft.1018 Lauren Lane, Basalt, CO 81621
MLS# 191014Listed by: COLDWELL BANKER MASON MORSE-CARBONDALE $2,000,000Active48.15 Acres
$2,000,000Active48.15 AcresTBD Old Herron Road #Lot 48, Basalt, CO 81621
MLS# 190999Listed by: ASPEN SNOWMASS SOTHEBY'S INTERNATIONAL REALTY - HYMAN MALL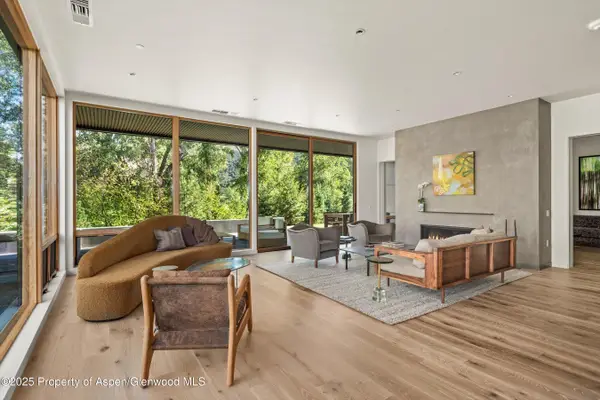 $4,090,000Active3 beds 3 baths2,655 sq. ft.
$4,090,000Active3 beds 3 baths2,655 sq. ft.103 Willow Road #107, Basalt, CO 81621
MLS# 190994Listed by: COMPASS ASPEN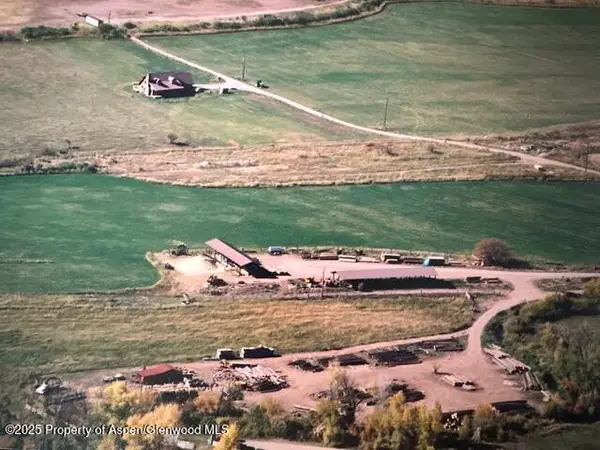 $500,000Pending0.08 Acres
$500,000Pending0.08 Acres315 Running Brook Drive, Basalt, CO 81621
MLS# 190969Listed by: ENGEL & VOLKERS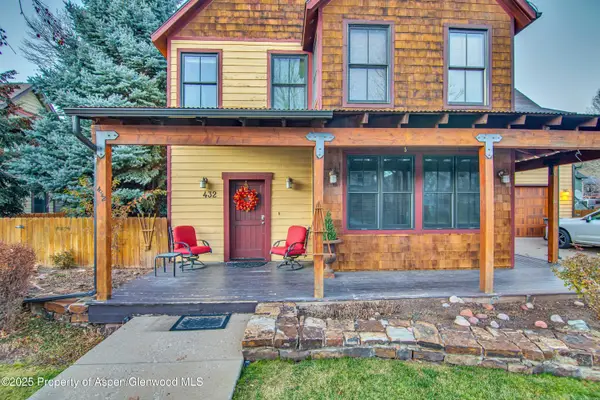 $2,100,000Active4 beds 4 baths3,030 sq. ft.
$2,100,000Active4 beds 4 baths3,030 sq. ft.432 Meadow Court, Basalt, CO 81621
MLS# 190917Listed by: BERKSHIRE HATHAWAY HOME SERVICES SIGNATURE PROPERTIES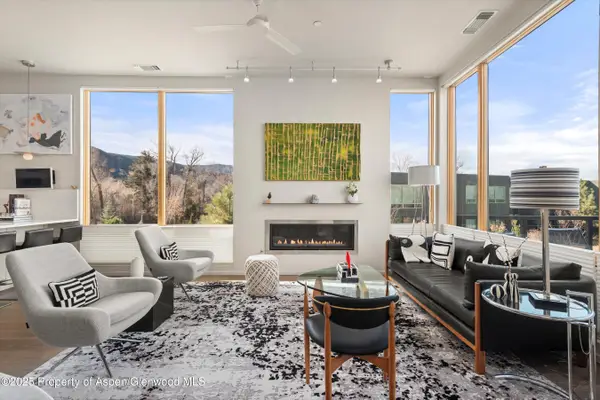 $2,200,000Active2 beds 2 baths1,314 sq. ft.
$2,200,000Active2 beds 2 baths1,314 sq. ft.103 Willits Way #204, Basalt, CO 81621
MLS# 190873Listed by: ASPEN SNOWMASS SOTHEBY'S INTERNATIONAL REALTY-SNOWMASS VILLAGE- Open Tue, 2 to 5pm
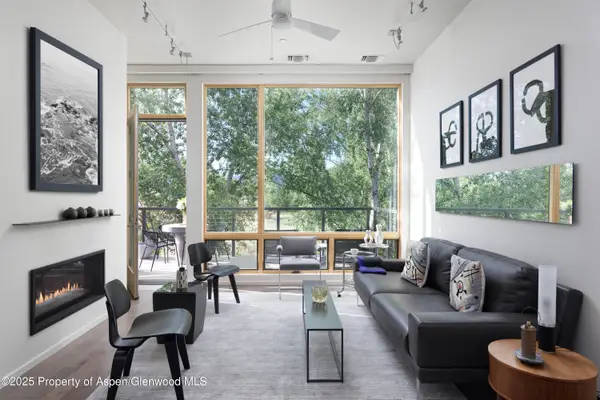 $1,350,000Active1 beds 1 baths860 sq. ft.
$1,350,000Active1 beds 1 baths860 sq. ft.104 Evans Road #207, Basalt, CO 81621
MLS# 190829Listed by: ASPEN SNOWMASS SOTHEBY'S INTERNATIONAL REALTY-SNOWMASS VILLAGE
