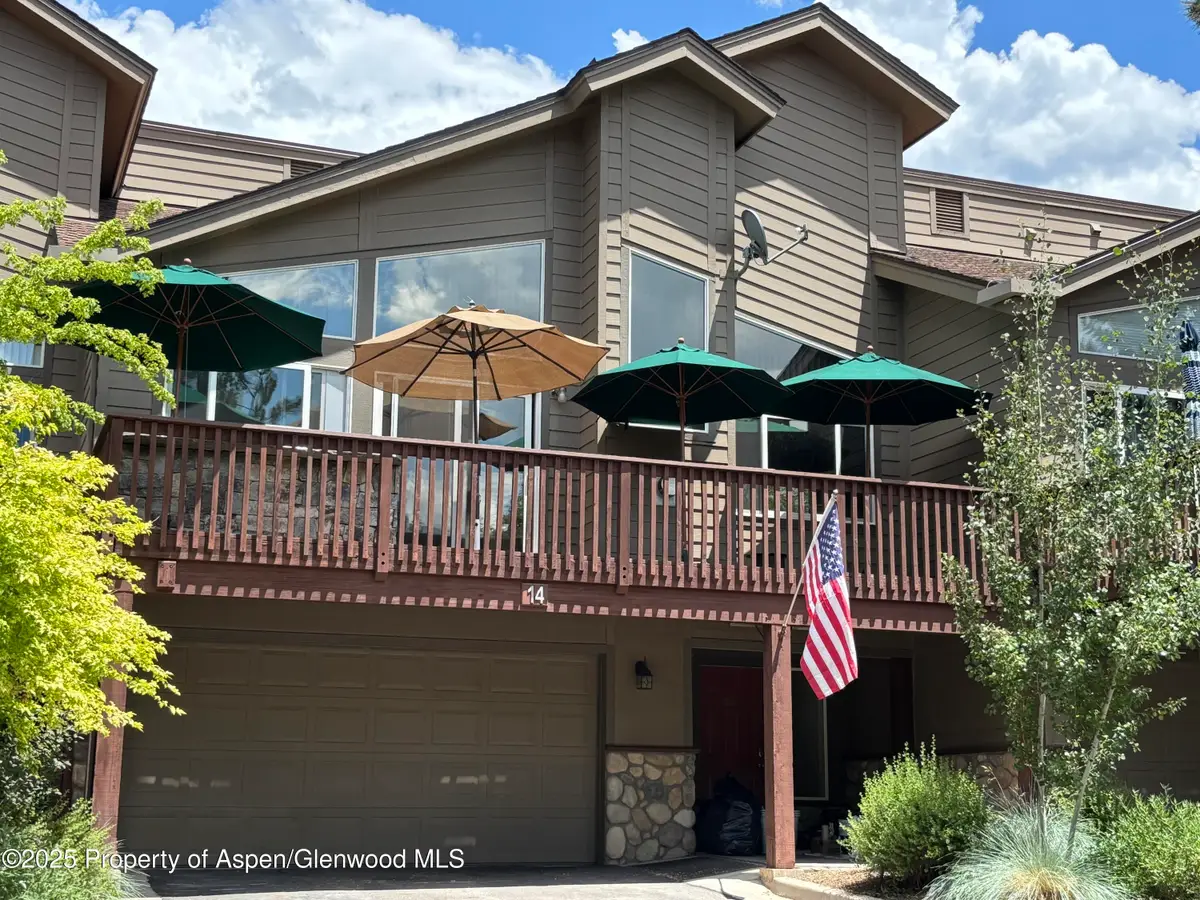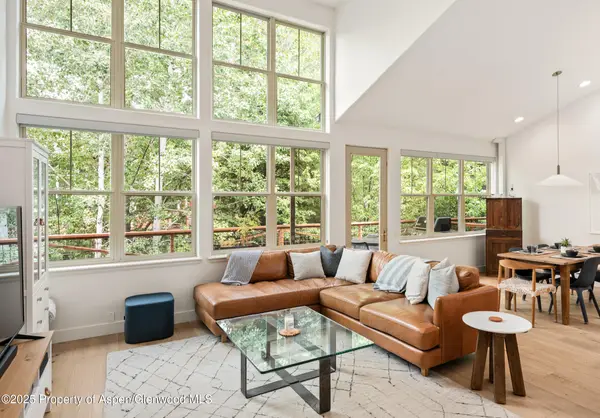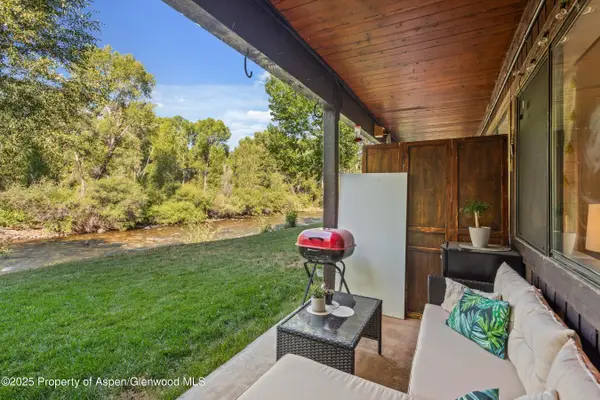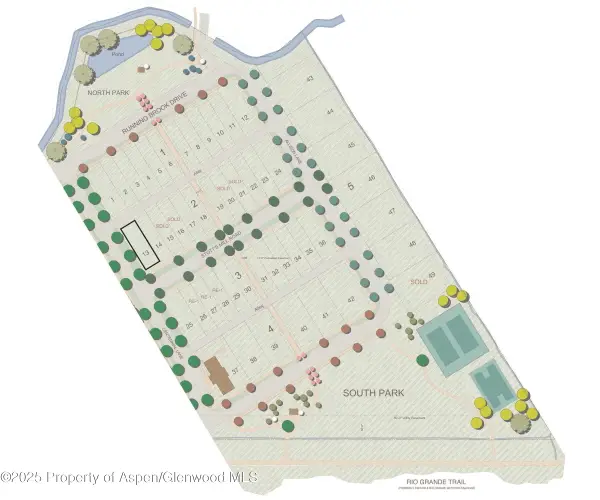14 Pine Ridge Road, Basalt, CO 81621
Local realty services provided by:RONIN Real Estate Professionals ERA Powered



14 Pine Ridge Road,Basalt, CO 81621
$1,395,000
- 4 Beds
- 4 Baths
- 2,115 sq. ft.
- Single family
- Active
Listed by:david lester
Office:lester properties
MLS#:189030
Source:CO_AGSMLS
Price summary
- Price:$1,395,000
- Price per sq. ft.:$659.57
About this home
Tucked in the most desirable location of the Pine Ridge Townhomes, 14 Pine Ridge Rd offers rare privacy, unobstructed mountain views, and a layout perfectly suited for comfort and entertaining — making it one of the strongest values in the Roaring Fork Valley.
This 4-bedroom, 4-bath residence features remodeled ensuite bathrooms, a bright open floor plan, vaulted ceilings, and expansive windows that capture the natural setting with no rear neighbors. The large private deck includes a built-in outdoor kitchen with stone surround and granite slab bar top, ideal for year-round entertaining.
Recent improvements include a new high-efficiency boiler and large-capacity hot water heater, providing reliable comfort. A spacious attic and oversized 2-car garage offer excellent storage for all your mountain gear.
Located minutes from downtown Basalt, the Roaring Fork River, and the Rio Grande Trail, this home blends low-maintenance living with privacy, scenery, and convenience.
Contact an agent
Home facts
- Year built:1996
- Listing Id #:189030
- Added:42 day(s) ago
- Updated:July 21, 2025 at 02:13 PM
Rooms and interior
- Bedrooms:4
- Total bathrooms:4
- Full bathrooms:4
- Living area:2,115 sq. ft.
Heating and cooling
- Heating:Baseboard, Hot Water
Structure and exterior
- Year built:1996
- Building area:2,115 sq. ft.
Finances and disclosures
- Price:$1,395,000
- Price per sq. ft.:$659.57
- Tax amount:$4,351 (2024)
New listings near 14 Pine Ridge Road
- New
 $215,399Active1 beds 1 baths620 sq. ft.
$215,399Active1 beds 1 baths620 sq. ft.1400 E Valley Road #7, Basalt, CO 81621
MLS# 189725Listed by: JACKIE DALY REALTY LLC  $2,950,000Active11.41 Acres
$2,950,000Active11.41 Acres5045 Frying Pan Road, Basalt, CO 81621
MLS# 189491Listed by: COMPASS ASPEN $1,242,000Active4.14 Acres
$1,242,000Active4.14 Acres4959 Frying Pan Road, Basalt, CO 81621
MLS# 189489Listed by: COMPASS ASPEN- New
 $2,495,000Active4 beds 3 baths1,876 sq. ft.
$2,495,000Active4 beds 3 baths1,876 sq. ft.357 Stotts Mill Road, Basalt, CO 81621
MLS# 189691Listed by: COMPASS ASPEN - New
 $1,950,000Active3 beds 3 baths1,867 sq. ft.
$1,950,000Active3 beds 3 baths1,867 sq. ft.545 Evans Court, Basalt, CO 81621
MLS# 189690Listed by: THE AGENCY ASPEN - New
 $1,049,000Active2 beds 2 baths1,304 sq. ft.
$1,049,000Active2 beds 2 baths1,304 sq. ft.1506 Mockingbird Lane #APT 11-A, Basalt, CO 81621
MLS# 189636Listed by: COMPASS ASPEN - New
 $749,000Active1 beds 1 baths688 sq. ft.
$749,000Active1 beds 1 baths688 sq. ft.23284 Two Rivers Road #3A, Basalt, CO 81621
MLS# 189627Listed by: REAL BROKER, LLC - New
 $489,000Active1 beds 1 baths458 sq. ft.
$489,000Active1 beds 1 baths458 sq. ft.23284 Two Rivers Road #Unit 13, Basalt, CO 81621
MLS# 189609Listed by: COMPASS ASPEN  $525,000Active0.01 Acres
$525,000Active0.01 Acres286 Stotts Mill Road, Basalt, CO 81621
MLS# 189555Listed by: ENGEL & VOLKERS $1,985,000Active3 beds 2 baths1,696 sq. ft.
$1,985,000Active3 beds 2 baths1,696 sq. ft.217 Longhorn Lane, Basalt, CO 81621
MLS# 189543Listed by: COLDWELL BANKER MASON MORSE-WILLITS
