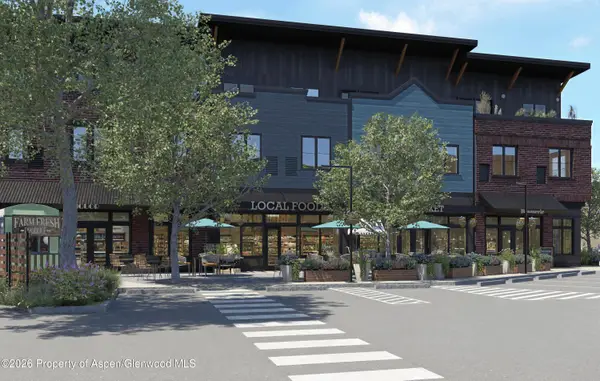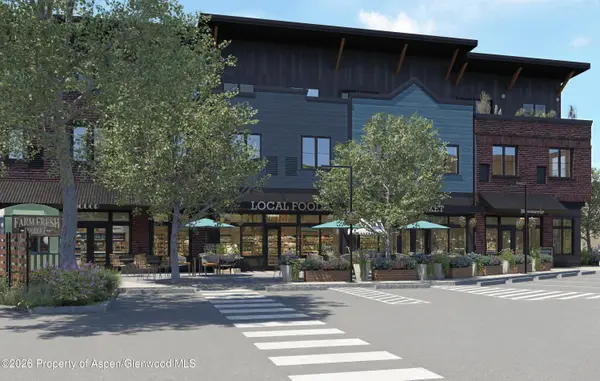1637 Emma Spur Road, Basalt, CO 81621
Local realty services provided by:ERA New Age
1637 Emma Spur Road,Basalt, CO 81621
$7,100,000
- 5 Beds
- 5 Baths
- 4,054 sq. ft.
- Single family
- Active
Listed by: ivan skoric
Office: aspen snowmass sotheby's international realty-snowmass village
MLS#:190240
Source:CO_AGSMLS
Price summary
- Price:$7,100,000
- Price per sq. ft.:$1,693.3
About this home
One of a kind River Property, truly a hidden gem unlike any other property on the Roaring Fork River perfectly situated in the Basalt mid-valley marketplace. Property must be seen to truly understand it's beauty and uniqunesss. Get ready to be stunned as you enter the property on its paved driveway as it opens into a spectacular four acre, groomed and mature wooded multi-building sanctuary. This property boasts as its main living space a custom handcrafted AKERMAN Log Cabin. The cabin is a 4-bedroom, 3.5 baths featuring a custom-built main floor primary suite. Cabin has a remodeled gourmet kitchen with state-of-the-art appliances. Separate sitting room and large living room with a custom-built farmer's stone fireplace. The primary main level suite is an upgraded addition to the cabin and includes its own laundry room, half bath, full bath and walk in closet along with a stone fireplace in the primary bedroom. Cabin is appointed with a huge outdoor wrap-around deck that looks down to the Roaring Fork River. The cabin has three additional guest bedrooms, two with en-suite bathrooms. Lower level is appointed with walk out deck facing the river. An adjacent 1-bedroom guest house with full bath, large living space and gas fireplace provide separate independent living quarters. There is an enclosed heated carport large enough to accommodate a camper or RV. Adjacent detached two-car garage with a finished heated room suited for multiple uses; gymnasium, art studio, separate office-other. Property is well groomed with beautifully maintained lawns and old growth Aspen and Pine trees. The main lawn area hosts a large, fountained pond. Property has 425 feet of coveted river exposure. River access is located via a staircase that ends at a raised seating area. Property is fenced on three sides. Walkways throughout. Fenced-in raised garden beds, multiple sheds for tools and ATV storage. If you are looking for your own private sanctuary on the river, in the heart of the mid valley, this is your dream come true.
Contact an agent
Home facts
- Year built:1991
- Listing ID #:190240
- Added:142 day(s) ago
- Updated:February 13, 2026 at 12:01 AM
Rooms and interior
- Bedrooms:5
- Total bathrooms:5
- Full bathrooms:3
- Half bathrooms:1
- Living area:4,054 sq. ft.
Heating and cooling
- Heating:Baseboard, Electric, Forced Air, Hot Water
Structure and exterior
- Year built:1991
- Building area:4,054 sq. ft.
- Lot area:4 Acres
Finances and disclosures
- Price:$7,100,000
- Price per sq. ft.:$1,693.3
- Tax amount:$18,150 (2024)
New listings near 1637 Emma Spur Road
- New
 $630,000Active0.15 Acres
$630,000Active0.15 Acres468 Amesbury, Basalt, CO 81621
MLS# 191635Listed by: COMPASS ASPEN - New
 $995,000Active1 beds 1 baths660 sq. ft.
$995,000Active1 beds 1 baths660 sq. ft.140 Basalt Center Circle #221, Basalt, CO 81621
MLS# 191612Listed by: ASPEN SNOWMASS SOTHEBY'S INTERNATIONAL REALTY-SNOWMASS VILLAGE - New
 $639,000Active-- beds 1 baths449 sq. ft.
$639,000Active-- beds 1 baths449 sq. ft.140 Basalt Center Circle #228, Basalt, CO 81621
MLS# 191613Listed by: ASPEN SNOWMASS SOTHEBY'S INTERNATIONAL REALTY-SNOWMASS VILLAGE - New
 $1,149,000Active1 beds 1 baths660 sq. ft.
$1,149,000Active1 beds 1 baths660 sq. ft.140 Basalt Center Circle #301, Basalt, CO 81621
MLS# 191614Listed by: ASPEN SNOWMASS SOTHEBY'S INTERNATIONAL REALTY-SNOWMASS VILLAGE - New
 $599,500Active-- beds 1 baths443 sq. ft.
$599,500Active-- beds 1 baths443 sq. ft.140 Basalt Center Circle #234, Basalt, CO 81621
MLS# 191615Listed by: ASPEN SNOWMASS SOTHEBY'S INTERNATIONAL REALTY-SNOWMASS VILLAGE - New
 $619,000Active-- beds 1 baths443 sq. ft.
$619,000Active-- beds 1 baths443 sq. ft.140 Basalt Center Circle #235, Basalt, CO 81621
MLS# 191616Listed by: ASPEN SNOWMASS SOTHEBY'S INTERNATIONAL REALTY-SNOWMASS VILLAGE - New
 $995,000Active1 beds 1 baths860 sq. ft.
$995,000Active1 beds 1 baths860 sq. ft.140 Basalt Center Circle #236, Basalt, CO 81621
MLS# 191617Listed by: ASPEN SNOWMASS SOTHEBY'S INTERNATIONAL REALTY-SNOWMASS VILLAGE - New
 $1,129,000Active1 beds 1 baths655 sq. ft.
$1,129,000Active1 beds 1 baths655 sq. ft.140 Basalt Center Circle #303, Basalt, CO 81621
MLS# 191618Listed by: ASPEN SNOWMASS SOTHEBY'S INTERNATIONAL REALTY-SNOWMASS VILLAGE - New
 $949,000Active1 beds 1 baths655 sq. ft.
$949,000Active1 beds 1 baths655 sq. ft.140 Basalt Center Circle #304, Basalt, CO 81621
MLS# 191619Listed by: ASPEN SNOWMASS SOTHEBY'S INTERNATIONAL REALTY-SNOWMASS VILLAGE - New
 $1,129,000Active1 beds 1 baths655 sq. ft.
$1,129,000Active1 beds 1 baths655 sq. ft.140 Basalt Center Circle #305, Basalt, CO 81621
MLS# 191620Listed by: ASPEN SNOWMASS SOTHEBY'S INTERNATIONAL REALTY-SNOWMASS VILLAGE

