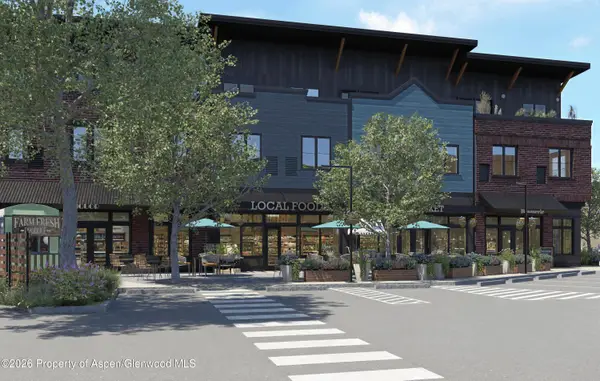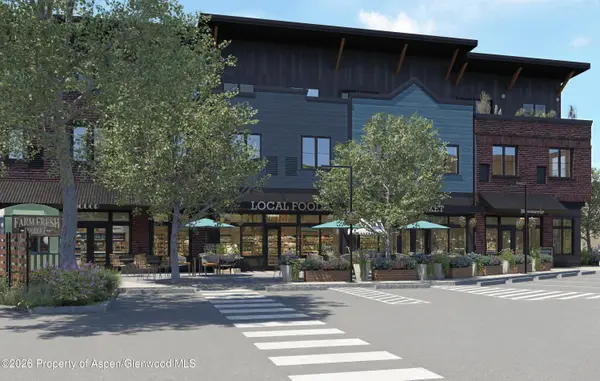165 Midland Avenue, Basalt, CO 81621
Local realty services provided by:ERA New Age
165 Midland Avenue,Basalt, CO 81621
$12,500,000
- 2 Beds
- 4 Baths
- 5,364 sq. ft.
- Single family
- Active
Listed by: cynthia milling
Office: douglas elliman real estate-hyman ave
MLS#:187509
Source:CO_AGSMLS
Price summary
- Price:$12,500,000
- Price per sq. ft.:$2,330.35
About this home
A rare opportunity to acquire one of Basalt's most iconic and historically significant properties- the Colorado Midland Hotel, built in 1896 and recognized as a designated historic structure. Currently home to the renowned Tempranillo Restaurant, this landmark building is ideally situated in the heart of downtown Basalt, steps from local boutiques, fine dining, and the Roaring Fork River.
Property Highlights
• Prime Downtown Location on Midland Avenue - Central lot on Basalt's main street corridor, surrounded by active retail, dining, and cultural amenities.
• Mixed-Use Potential - Existing configuration includes first-floor restaurant and upper-level residential.
• Zoning: C-2 Downtown Business District - Encourages a dynamic blend of commercial and residential uses within a pedestrian-friendly setting.
• Historic Charm, Modern Upgrades - Carefully remodeled in 2006 while preserving its original architectural details.
• Transferable Income - Existing leases for both commercial and residential units provide immediate cash flow.
With approximately 0.322 acres and an existing ±5,364 sq. ft. of floor area, the site allows for significant redevelopment potential under Basalt's C-2 zoning.
The property is offered without entitlements, and all interested parties are encouraged to conduct independent due diligence with the Town of Basalt.
Refer to MLS 182521 for more information on the Commercial Mixed Use Development Opportunity.
Contact an agent
Home facts
- Year built:1896
- Listing ID #:187509
- Added:324 day(s) ago
- Updated:February 10, 2026 at 03:24 PM
Rooms and interior
- Bedrooms:2
- Total bathrooms:4
- Full bathrooms:2
- Half bathrooms:2
- Living area:5,364 sq. ft.
Structure and exterior
- Year built:1896
- Building area:5,364 sq. ft.
- Lot area:0.32 Acres
Utilities
- Water:Community
Finances and disclosures
- Price:$12,500,000
- Price per sq. ft.:$2,330.35
- Tax amount:$19,532 (2024)
New listings near 165 Midland Avenue
- New
 $630,000Active0.15 Acres
$630,000Active0.15 Acres468 Amesbury, Basalt, CO 81621
MLS# 191635Listed by: COMPASS ASPEN - New
 $995,000Active1 beds 1 baths660 sq. ft.
$995,000Active1 beds 1 baths660 sq. ft.140 Basalt Center Circle #221, Basalt, CO 81621
MLS# 191612Listed by: ASPEN SNOWMASS SOTHEBY'S INTERNATIONAL REALTY-SNOWMASS VILLAGE - New
 $639,000Active-- beds 1 baths449 sq. ft.
$639,000Active-- beds 1 baths449 sq. ft.140 Basalt Center Circle #228, Basalt, CO 81621
MLS# 191613Listed by: ASPEN SNOWMASS SOTHEBY'S INTERNATIONAL REALTY-SNOWMASS VILLAGE - New
 $1,149,000Active1 beds 1 baths660 sq. ft.
$1,149,000Active1 beds 1 baths660 sq. ft.140 Basalt Center Circle #301, Basalt, CO 81621
MLS# 191614Listed by: ASPEN SNOWMASS SOTHEBY'S INTERNATIONAL REALTY-SNOWMASS VILLAGE - New
 $599,500Active-- beds 1 baths443 sq. ft.
$599,500Active-- beds 1 baths443 sq. ft.140 Basalt Center Circle #234, Basalt, CO 81621
MLS# 191615Listed by: ASPEN SNOWMASS SOTHEBY'S INTERNATIONAL REALTY-SNOWMASS VILLAGE - New
 $619,000Active-- beds 1 baths443 sq. ft.
$619,000Active-- beds 1 baths443 sq. ft.140 Basalt Center Circle #235, Basalt, CO 81621
MLS# 191616Listed by: ASPEN SNOWMASS SOTHEBY'S INTERNATIONAL REALTY-SNOWMASS VILLAGE - New
 $995,000Active1 beds 1 baths860 sq. ft.
$995,000Active1 beds 1 baths860 sq. ft.140 Basalt Center Circle #236, Basalt, CO 81621
MLS# 191617Listed by: ASPEN SNOWMASS SOTHEBY'S INTERNATIONAL REALTY-SNOWMASS VILLAGE - New
 $1,129,000Active1 beds 1 baths655 sq. ft.
$1,129,000Active1 beds 1 baths655 sq. ft.140 Basalt Center Circle #303, Basalt, CO 81621
MLS# 191618Listed by: ASPEN SNOWMASS SOTHEBY'S INTERNATIONAL REALTY-SNOWMASS VILLAGE - New
 $949,000Active1 beds 1 baths655 sq. ft.
$949,000Active1 beds 1 baths655 sq. ft.140 Basalt Center Circle #304, Basalt, CO 81621
MLS# 191619Listed by: ASPEN SNOWMASS SOTHEBY'S INTERNATIONAL REALTY-SNOWMASS VILLAGE - New
 $1,129,000Active1 beds 1 baths655 sq. ft.
$1,129,000Active1 beds 1 baths655 sq. ft.140 Basalt Center Circle #305, Basalt, CO 81621
MLS# 191620Listed by: ASPEN SNOWMASS SOTHEBY'S INTERNATIONAL REALTY-SNOWMASS VILLAGE

