202 Ridge Road, Basalt, CO 81621
Local realty services provided by:ERA New Age
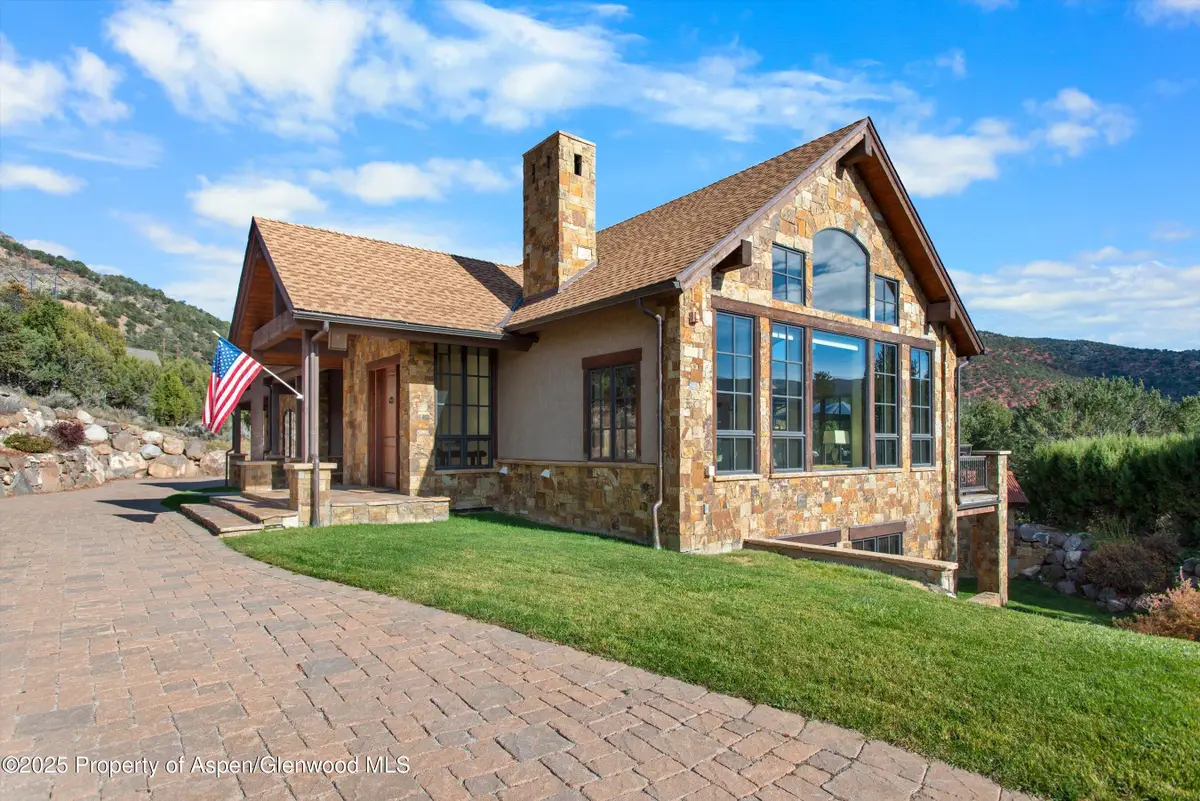
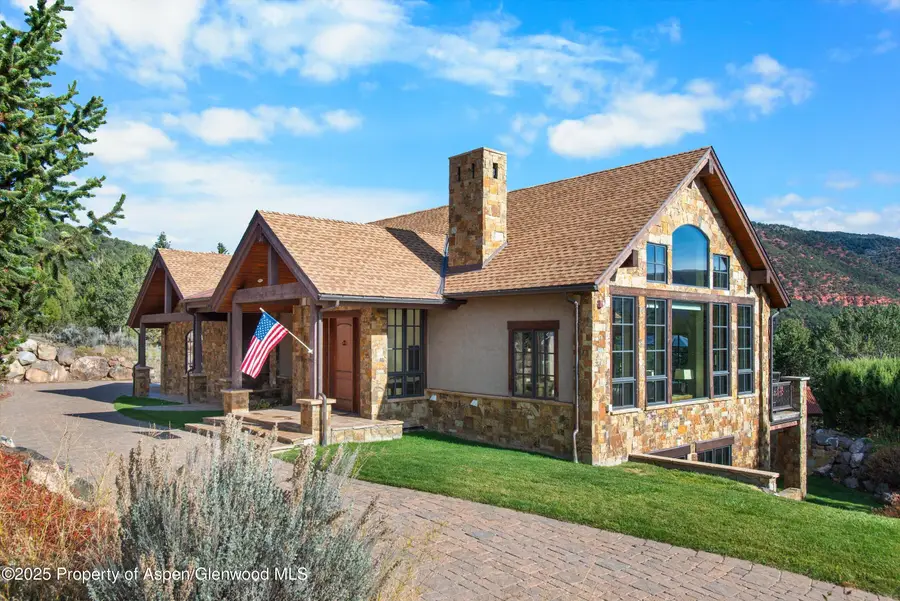
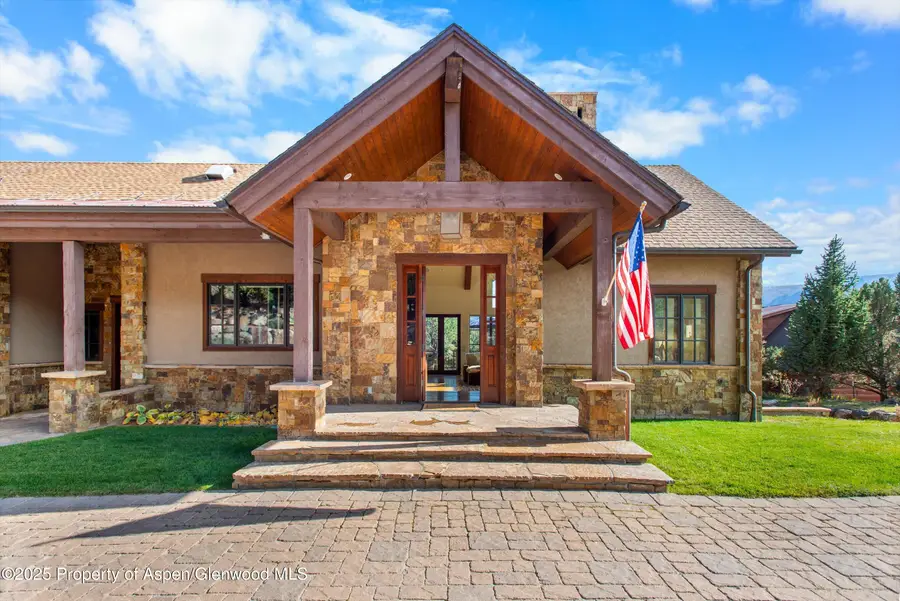
202 Ridge Road,Basalt, CO 81621
$4,895,000
- 4 Beds
- 5 Baths
- 4,642 sq. ft.
- Single family
- Active
Listed by:sam broome
Office:rfc properties, llc.
MLS#:187482
Source:CO_AGSMLS
Price summary
- Price:$4,895,000
- Price per sq. ft.:$1,054.5
About this home
Welcome to 202 Ridge, a one-of-a-kind mountain retreat boasting an A+ location and breathtaking 270-degree views from the Roaring Fork Club to Mount Sopris and butting up to BLM land. This home defines luxury and craftsmanship at its finest.
Designed for both comfort and entertaining, the expansive open floor plan seamlessly connects multiple indoor and outdoor living spaces. Gather around one of five fireplaces, unwind in the spacious hot tub, or host under the stars on the beautifully designed patios. The chef's kitchen, outfitted with top-of-the-line Viking appliances, makes cooking an absolute pleasure with its high-end finishes and ample space.
The private owner's suite is a sanctuary of its own, offering unparalleled views of the upper valley. Every detail of this home reflects superior construction quality, timeless elegance, and the promise of unforgettable memories for generations to come. Additionally, the property is equipped with a 1,000-gallon water tank for fire suppression and irrigation, providing both peace of mind and sustainability.
Offered fully furnished with exquisite Restoration Hardware pieces.
Don't miss the opportunity to own this rare legacy property in the heart of Basalt.
Contact an agent
Home facts
- Year built:2008
- Listing Id #:187482
- Added:145 day(s) ago
- Updated:August 09, 2025 at 01:39 AM
Rooms and interior
- Bedrooms:4
- Total bathrooms:5
- Full bathrooms:4
- Half bathrooms:1
- Living area:4,642 sq. ft.
Heating and cooling
- Heating:Forced Air, Radiant
Structure and exterior
- Year built:2008
- Building area:4,642 sq. ft.
- Lot area:1.24 Acres
Finances and disclosures
- Price:$4,895,000
- Price per sq. ft.:$1,054.5
- Tax amount:$23,277 (2024)
New listings near 202 Ridge Road
- New
 $215,399Active1 beds 1 baths620 sq. ft.
$215,399Active1 beds 1 baths620 sq. ft.1400 E Valley Road #7, Basalt, CO 81621
MLS# 189725Listed by: JACKIE DALY REALTY LLC  $2,950,000Active11.41 Acres
$2,950,000Active11.41 Acres5045 Frying Pan Road, Basalt, CO 81621
MLS# 189491Listed by: COMPASS ASPEN $1,242,000Active4.14 Acres
$1,242,000Active4.14 Acres4959 Frying Pan Road, Basalt, CO 81621
MLS# 189489Listed by: COMPASS ASPEN- New
 $2,495,000Active4 beds 3 baths1,876 sq. ft.
$2,495,000Active4 beds 3 baths1,876 sq. ft.357 Stotts Mill Road, Basalt, CO 81621
MLS# 189691Listed by: COMPASS ASPEN - New
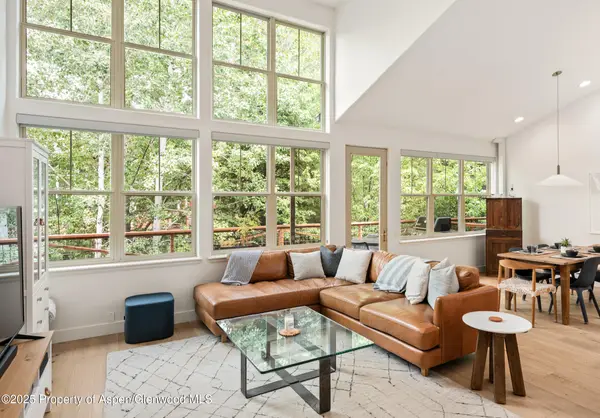 $1,950,000Active3 beds 3 baths1,867 sq. ft.
$1,950,000Active3 beds 3 baths1,867 sq. ft.545 Evans Court, Basalt, CO 81621
MLS# 189690Listed by: THE AGENCY ASPEN - New
 $1,049,000Active2 beds 2 baths1,304 sq. ft.
$1,049,000Active2 beds 2 baths1,304 sq. ft.1506 Mockingbird Lane #APT 11-A, Basalt, CO 81621
MLS# 189636Listed by: COMPASS ASPEN - New
 $749,000Active1 beds 1 baths688 sq. ft.
$749,000Active1 beds 1 baths688 sq. ft.23284 Two Rivers Road #3A, Basalt, CO 81621
MLS# 189627Listed by: REAL BROKER, LLC - New
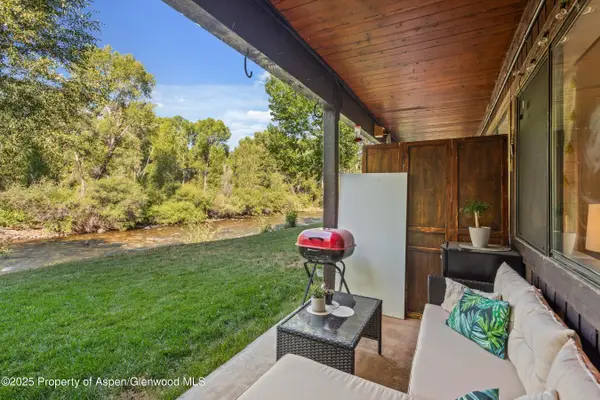 $489,000Active1 beds 1 baths458 sq. ft.
$489,000Active1 beds 1 baths458 sq. ft.23284 Two Rivers Road #Unit 13, Basalt, CO 81621
MLS# 189609Listed by: COMPASS ASPEN 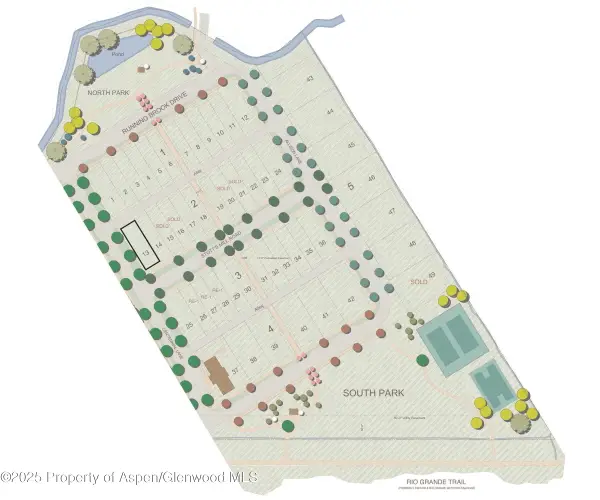 $525,000Active0.01 Acres
$525,000Active0.01 Acres286 Stotts Mill Road, Basalt, CO 81621
MLS# 189555Listed by: ENGEL & VOLKERS $1,985,000Active3 beds 2 baths1,696 sq. ft.
$1,985,000Active3 beds 2 baths1,696 sq. ft.217 Longhorn Lane, Basalt, CO 81621
MLS# 189543Listed by: COLDWELL BANKER MASON MORSE-WILLITS
