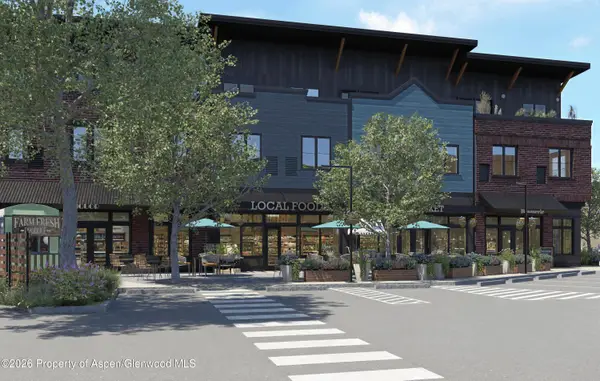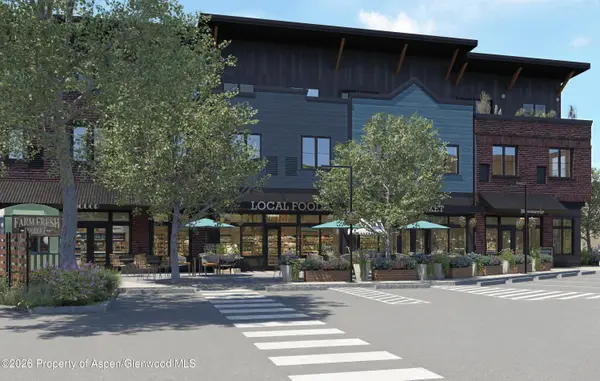2240 Old Herron Road, Basalt, CO 81621
Local realty services provided by:ERA New Age
2240 Old Herron Road,Basalt, CO 81621
$5,750,000
- 5 Beds
- 6 Baths
- 5,421 sq. ft.
- Single family
- Active
Listed by: mary kate farrell
Office: douglas elliman real estate-hyman ave
MLS#:188759
Source:CO_AGSMLS
Price summary
- Price:$5,750,000
- Price per sq. ft.:$1,060.69
About this home
If you've been dreaming of privacy, acreage, and proximity to Aspen, this 35-acre mountain compound delivers it all—surrounded on three sides by National Forest and BLM land, with unmatched access to Colorado's natural beauty.
Set in the coveted Sopris Mountain Ranch beneath the iconic Mt. Sopris, this rare retreat offers year-round adventure with direct trail access, an equestrian center, and winter cross-country ski trails—just 30 miles from Aspen and minutes to the Roaring Fork Club and Whole Foods.
The main residence has been thoughtfully renovated, featuring a modern kitchen with all-new appliances (excluding the refrigerator), sleek finishes, and abundant natural light. The living room is light, bright, and welcoming, with new engineered wood flooring, updated windows, and a beautifully redesigned fireplace with new stonework as a stunning focal point. The main level also includes a new powder room and dedicated office space.
Upstairs, the primary suite offers a private deck, updated bathroom, a large walk-in closet, and an additional flex/office room—perfect for a nursery, workout space, or creative studio. A newly enclosed upper layout enhances privacy and functionality.
Additional upgrades throughout the home include new siding, a new furnace, a new water heater, and fresh paint.
A refreshed ADU (Accessory Dwelling Unit) with updated kitchen, doors, lighting, windows, and flexible bedroom/storage area.
A charming garage apartment above the detached 4-car garage with a new mudroom entry, updated kitchen and bath, added closets, hand-painted floors, and new furnace and water heater (2023).
Enjoy peaceful water features, expansive decks, lush gardens, a workshop, and a tack room. HOA amenities include an equestrian boarding facility, a 4-bedroom guesthouse for overflow visitors, and groomed ski trails in the winter.
Contact an agent
Home facts
- Year built:1991
- Listing ID #:188759
- Added:240 day(s) ago
- Updated:February 10, 2026 at 03:24 PM
Rooms and interior
- Bedrooms:5
- Total bathrooms:6
- Full bathrooms:4
- Half bathrooms:1
- Living area:5,421 sq. ft.
Heating and cooling
- Heating:Baseboard, Hot Water, Radiant
Structure and exterior
- Year built:1991
- Building area:5,421 sq. ft.
- Lot area:35.83 Acres
Utilities
- Water:Well - Household
Finances and disclosures
- Price:$5,750,000
- Price per sq. ft.:$1,060.69
- Tax amount:$21,305 (2024)
New listings near 2240 Old Herron Road
- New
 $630,000Active0.15 Acres
$630,000Active0.15 Acres468 Amesbury, Basalt, CO 81621
MLS# 191635Listed by: COMPASS ASPEN - New
 $995,000Active1 beds 1 baths660 sq. ft.
$995,000Active1 beds 1 baths660 sq. ft.140 Basalt Center Circle #221, Basalt, CO 81621
MLS# 191612Listed by: ASPEN SNOWMASS SOTHEBY'S INTERNATIONAL REALTY-SNOWMASS VILLAGE - New
 $639,000Active-- beds 1 baths449 sq. ft.
$639,000Active-- beds 1 baths449 sq. ft.140 Basalt Center Circle #228, Basalt, CO 81621
MLS# 191613Listed by: ASPEN SNOWMASS SOTHEBY'S INTERNATIONAL REALTY-SNOWMASS VILLAGE - New
 $1,149,000Active1 beds 1 baths660 sq. ft.
$1,149,000Active1 beds 1 baths660 sq. ft.140 Basalt Center Circle #301, Basalt, CO 81621
MLS# 191614Listed by: ASPEN SNOWMASS SOTHEBY'S INTERNATIONAL REALTY-SNOWMASS VILLAGE - New
 $599,500Active-- beds 1 baths443 sq. ft.
$599,500Active-- beds 1 baths443 sq. ft.140 Basalt Center Circle #234, Basalt, CO 81621
MLS# 191615Listed by: ASPEN SNOWMASS SOTHEBY'S INTERNATIONAL REALTY-SNOWMASS VILLAGE - New
 $619,000Active-- beds 1 baths443 sq. ft.
$619,000Active-- beds 1 baths443 sq. ft.140 Basalt Center Circle #235, Basalt, CO 81621
MLS# 191616Listed by: ASPEN SNOWMASS SOTHEBY'S INTERNATIONAL REALTY-SNOWMASS VILLAGE - New
 $995,000Active1 beds 1 baths860 sq. ft.
$995,000Active1 beds 1 baths860 sq. ft.140 Basalt Center Circle #236, Basalt, CO 81621
MLS# 191617Listed by: ASPEN SNOWMASS SOTHEBY'S INTERNATIONAL REALTY-SNOWMASS VILLAGE - New
 $1,129,000Active1 beds 1 baths655 sq. ft.
$1,129,000Active1 beds 1 baths655 sq. ft.140 Basalt Center Circle #303, Basalt, CO 81621
MLS# 191618Listed by: ASPEN SNOWMASS SOTHEBY'S INTERNATIONAL REALTY-SNOWMASS VILLAGE - New
 $949,000Active1 beds 1 baths655 sq. ft.
$949,000Active1 beds 1 baths655 sq. ft.140 Basalt Center Circle #304, Basalt, CO 81621
MLS# 191619Listed by: ASPEN SNOWMASS SOTHEBY'S INTERNATIONAL REALTY-SNOWMASS VILLAGE - New
 $1,129,000Active1 beds 1 baths655 sq. ft.
$1,129,000Active1 beds 1 baths655 sq. ft.140 Basalt Center Circle #305, Basalt, CO 81621
MLS# 191620Listed by: ASPEN SNOWMASS SOTHEBY'S INTERNATIONAL REALTY-SNOWMASS VILLAGE

