227 Sage Rim Circle, Basalt, CO 81621
Local realty services provided by:RONIN Real Estate Professionals ERA Powered
227 Sage Rim Circle,Basalt, CO 81621
$6,700,000
- 3 Beds
- 5 Baths
- 6,031 sq. ft.
- Single family
- Active
Listed by: steven shane
Office: compass aspen
MLS#:183906
Source:CO_AGSMLS
Price summary
- Price:$6,700,000
- Price per sq. ft.:$1,110.93
About this home
An authentic, timelessly designed equestrian Colorado mountain ranch boasting 24-foot soaring ceilings, inspiring views of majestic Mt. Sopris, and 35 acres of fun! Designed to provide a mountain lifestyle for friends and family, the 6,000 sqft home features a prodigious great room with a dramatic ceiling-to-floor stone, a wood-burning fireplace, an open kitchen, a family room, and a three-car garage off the mudroom for all of your vehicles and gear.
The main living level features three en-suite bedrooms, with an oversized primary bedroom providing direct access to a private patio with a fire pit and hot tub. Two generous walk-in closets and a significant primary bathroom with a jet-soaking tub, double vanity, and steam shower complete the primary suite. A wine cellar, home theatre, tack room, and the ability to add bedrooms make this a highly desirable opportunity. The strategically designed outdoor living space complements the home and enhances your adventurous lifestyle. It provides 1,500 square feet of patio, a covered dining area, and a gracious pond with a dock and patio.
As a Sopris Mountain Ranch homeowner, you enjoy access to the ''Red House,'' a four-bedroom home available for rent on the common area land, and an equestrian center with tack rooms, shaded grooming areas, a round pen, and an outdoor sand arena.
Contact an agent
Home facts
- Year built:1997
- Listing ID #:183906
- Added:566 day(s) ago
- Updated:December 21, 2025 at 03:12 PM
Rooms and interior
- Bedrooms:3
- Total bathrooms:5
- Full bathrooms:4
- Half bathrooms:1
- Living area:6,031 sq. ft.
Heating and cooling
- Heating:Forced Air
Structure and exterior
- Year built:1997
- Building area:6,031 sq. ft.
- Lot area:35.04 Acres
Finances and disclosures
- Price:$6,700,000
- Price per sq. ft.:$1,110.93
- Tax amount:$25,013 (2023)
New listings near 227 Sage Rim Circle
- New
 $3,350,000Active4 beds 5 baths3,133 sq. ft.
$3,350,000Active4 beds 5 baths3,133 sq. ft.113 Valley Court, Basalt, CO 81621
MLS# 191151Listed by: CHRISTIE'S INTERNATIONAL REAL ESTATE ASPEN SNOWMASS - New
 $1,950,000Active4 beds 2 baths2,345 sq. ft.
$1,950,000Active4 beds 2 baths2,345 sq. ft.163 Castle Lane, Basalt, CO 81621
MLS# 191088Listed by: COMPASS ASPEN - New
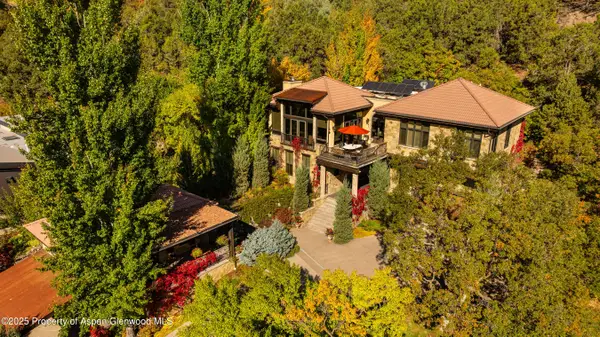 $7,475,000Active4 beds 5 baths3,703 sq. ft.
$7,475,000Active4 beds 5 baths3,703 sq. ft.128 & 120 W Hillside Drive, Basalt, CO 81621
MLS# 191050Listed by: ASPEN SNOWMASS SOTHEBY'S INTERNATIONAL REALTY - HYMAN MALL 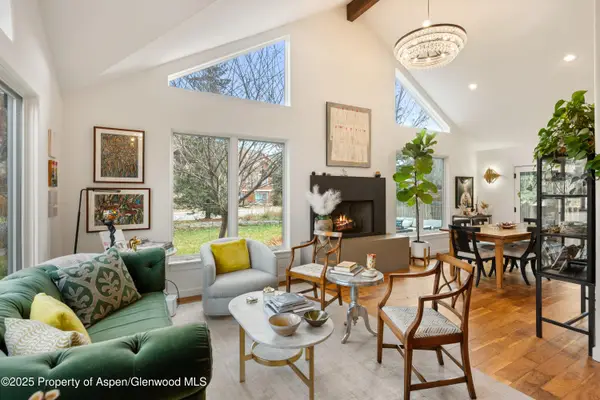 $2,795,000Active5 beds 5 baths2,872 sq. ft.
$2,795,000Active5 beds 5 baths2,872 sq. ft.1018 Lauren Lane, Basalt, CO 81621
MLS# 191014Listed by: COLDWELL BANKER MASON MORSE-CARBONDALE $2,000,000Active48.15 Acres
$2,000,000Active48.15 AcresTBD Old Herron Road #Lot 48, Basalt, CO 81621
MLS# 190999Listed by: ASPEN SNOWMASS SOTHEBY'S INTERNATIONAL REALTY - HYMAN MALL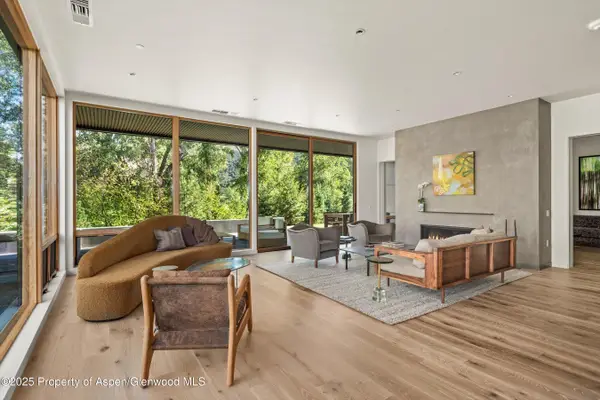 $4,090,000Active3 beds 3 baths2,655 sq. ft.
$4,090,000Active3 beds 3 baths2,655 sq. ft.103 Willow Road #107, Basalt, CO 81621
MLS# 190994Listed by: COMPASS ASPEN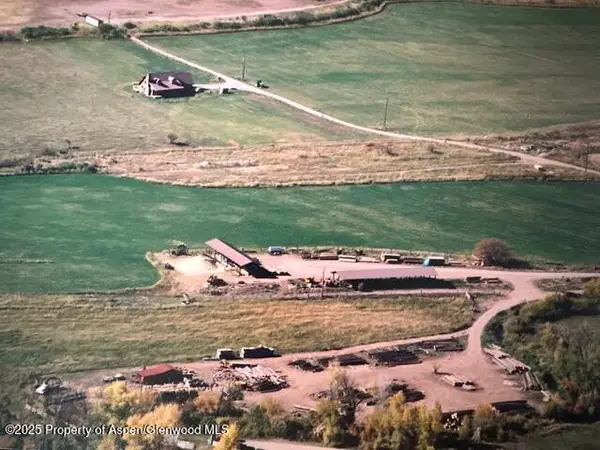 $500,000Pending0.08 Acres
$500,000Pending0.08 Acres315 Running Brook Drive, Basalt, CO 81621
MLS# 190969Listed by: ENGEL & VOLKERS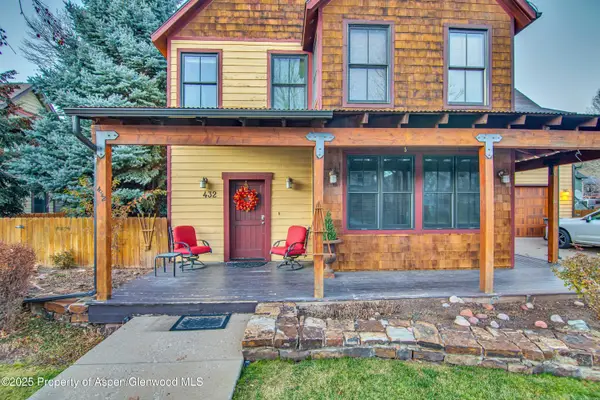 $2,100,000Active4 beds 4 baths3,030 sq. ft.
$2,100,000Active4 beds 4 baths3,030 sq. ft.432 Meadow Court, Basalt, CO 81621
MLS# 190917Listed by: BERKSHIRE HATHAWAY HOME SERVICES SIGNATURE PROPERTIES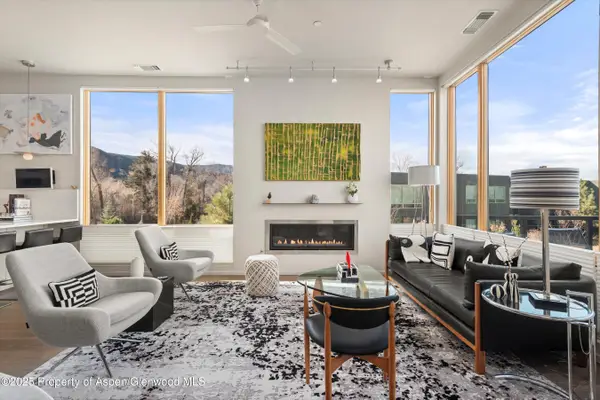 $2,200,000Active2 beds 2 baths1,314 sq. ft.
$2,200,000Active2 beds 2 baths1,314 sq. ft.103 Willits Way #204, Basalt, CO 81621
MLS# 190873Listed by: ASPEN SNOWMASS SOTHEBY'S INTERNATIONAL REALTY-SNOWMASS VILLAGE- Open Tue, 2 to 5pm
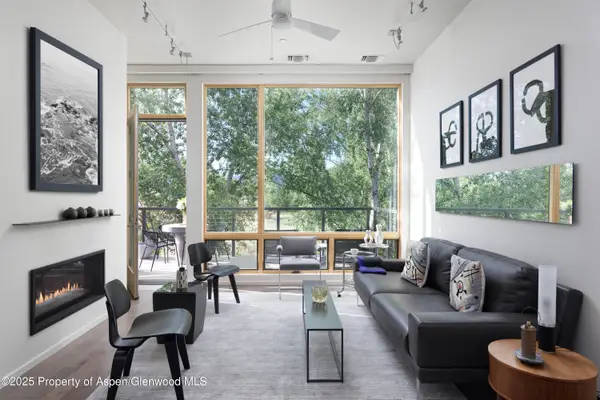 $1,350,000Active1 beds 1 baths860 sq. ft.
$1,350,000Active1 beds 1 baths860 sq. ft.104 Evans Road #207, Basalt, CO 81621
MLS# 190829Listed by: ASPEN SNOWMASS SOTHEBY'S INTERNATIONAL REALTY-SNOWMASS VILLAGE
