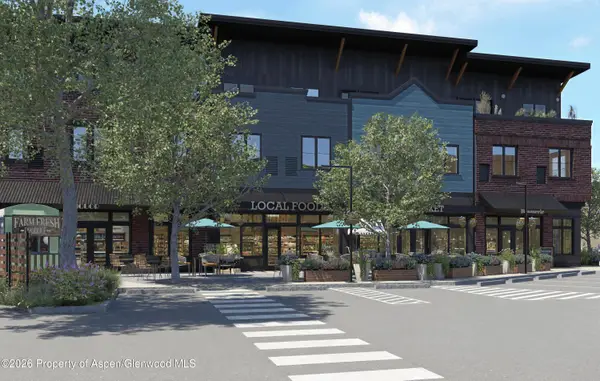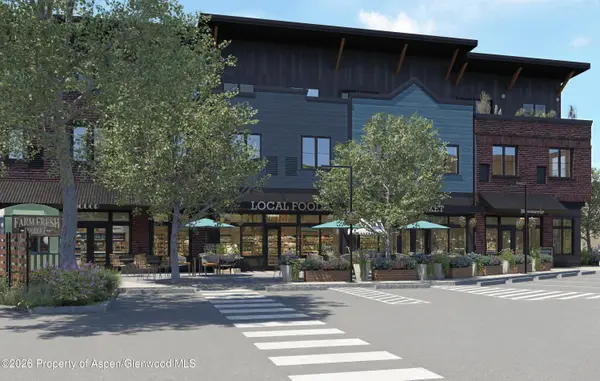231 Robinson Street #226, Basalt, CO 81621
Local realty services provided by:ERA New Age
231 Robinson Street #226,Basalt, CO 81621
$1,080,000
- 2 Beds
- 2 Baths
- 1,003 sq. ft.
- Single family
- Active
Listed by: hudson smythe, mary anne meyer
Office: compass aspen
MLS#:190765
Source:CO_AGSMLS
Price summary
- Price:$1,080,000
- Price per sq. ft.:$1,076.77
About this home
This two-bedroom residence in the heart of Willits Town Center blends modern urban convenience with mountain lifestyle. Thoughtfully designed with an open floor plan, the home features expansive windows that frame picturesque valley views. The private deck off the main living area creates a seamless indoor-outdoor connection. Both bedrooms offer generous proportions and the contemporary bathrooms showcase clean lines and quality finishes.
Willits living means having dining, shopping, and amenities just steps from your front door—no car required. The underground garage keeps your car out of the elements and includes one reserved parking space, additional guest parking and a storage room dedicated to the unit. The building's rooftop deck features gas grills and a fire pit with big mountain views beyond. In-unit laundry and air conditioning make life here convenient and comfortable.
This lock-and-leave property presents an exceptional opportunity for both full-time valley residents and those seeking a low-maintenance retreat in one of the area's most vibrant neighborhoods.
Contact an agent
Home facts
- Year built:2006
- Listing ID #:190765
- Added:93 day(s) ago
- Updated:February 10, 2026 at 03:24 PM
Rooms and interior
- Bedrooms:2
- Total bathrooms:2
- Full bathrooms:2
- Living area:1,003 sq. ft.
Heating and cooling
- Heating:Forced Air
Structure and exterior
- Year built:2006
- Building area:1,003 sq. ft.
Finances and disclosures
- Price:$1,080,000
- Price per sq. ft.:$1,076.77
- Tax amount:$4,227 (2024)
New listings near 231 Robinson Street #226
- New
 $630,000Active0.15 Acres
$630,000Active0.15 Acres468 Amesbury, Basalt, CO 81621
MLS# 191635Listed by: COMPASS ASPEN - New
 $995,000Active1 beds 1 baths660 sq. ft.
$995,000Active1 beds 1 baths660 sq. ft.140 Basalt Center Circle #221, Basalt, CO 81621
MLS# 191612Listed by: ASPEN SNOWMASS SOTHEBY'S INTERNATIONAL REALTY-SNOWMASS VILLAGE - New
 $639,000Active-- beds 1 baths449 sq. ft.
$639,000Active-- beds 1 baths449 sq. ft.140 Basalt Center Circle #228, Basalt, CO 81621
MLS# 191613Listed by: ASPEN SNOWMASS SOTHEBY'S INTERNATIONAL REALTY-SNOWMASS VILLAGE - New
 $1,149,000Active1 beds 1 baths660 sq. ft.
$1,149,000Active1 beds 1 baths660 sq. ft.140 Basalt Center Circle #301, Basalt, CO 81621
MLS# 191614Listed by: ASPEN SNOWMASS SOTHEBY'S INTERNATIONAL REALTY-SNOWMASS VILLAGE - New
 $599,500Active-- beds 1 baths443 sq. ft.
$599,500Active-- beds 1 baths443 sq. ft.140 Basalt Center Circle #234, Basalt, CO 81621
MLS# 191615Listed by: ASPEN SNOWMASS SOTHEBY'S INTERNATIONAL REALTY-SNOWMASS VILLAGE - New
 $619,000Active-- beds 1 baths443 sq. ft.
$619,000Active-- beds 1 baths443 sq. ft.140 Basalt Center Circle #235, Basalt, CO 81621
MLS# 191616Listed by: ASPEN SNOWMASS SOTHEBY'S INTERNATIONAL REALTY-SNOWMASS VILLAGE - New
 $995,000Active1 beds 1 baths860 sq. ft.
$995,000Active1 beds 1 baths860 sq. ft.140 Basalt Center Circle #236, Basalt, CO 81621
MLS# 191617Listed by: ASPEN SNOWMASS SOTHEBY'S INTERNATIONAL REALTY-SNOWMASS VILLAGE - New
 $1,129,000Active1 beds 1 baths655 sq. ft.
$1,129,000Active1 beds 1 baths655 sq. ft.140 Basalt Center Circle #303, Basalt, CO 81621
MLS# 191618Listed by: ASPEN SNOWMASS SOTHEBY'S INTERNATIONAL REALTY-SNOWMASS VILLAGE - New
 $949,000Active1 beds 1 baths655 sq. ft.
$949,000Active1 beds 1 baths655 sq. ft.140 Basalt Center Circle #304, Basalt, CO 81621
MLS# 191619Listed by: ASPEN SNOWMASS SOTHEBY'S INTERNATIONAL REALTY-SNOWMASS VILLAGE - New
 $1,129,000Active1 beds 1 baths655 sq. ft.
$1,129,000Active1 beds 1 baths655 sq. ft.140 Basalt Center Circle #305, Basalt, CO 81621
MLS# 191620Listed by: ASPEN SNOWMASS SOTHEBY'S INTERNATIONAL REALTY-SNOWMASS VILLAGE

