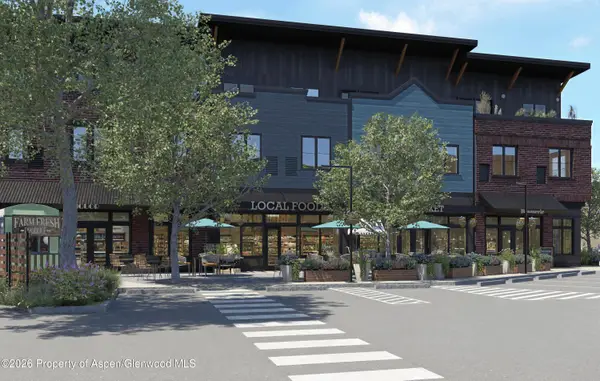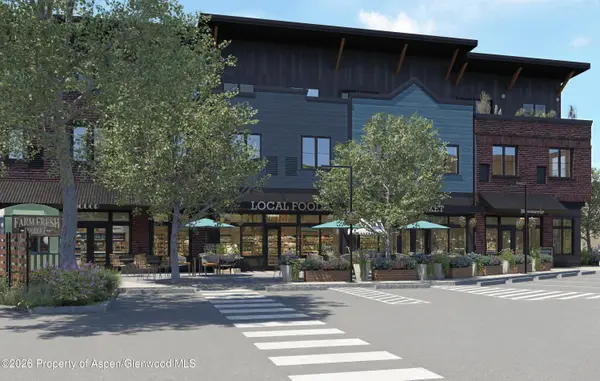320 Hawk Lane, Basalt, CO 81621
Local realty services provided by:RONIN Real Estate Professionals ERA Powered
320 Hawk Lane,Basalt, CO 81621
$1,395,000
- 3 Beds
- 3 Baths
- 2,400 sq. ft.
- Single family
- Active
Listed by: gabriella m sutro, audrey imhoff
Office: coldwell banker mason morse-carbondale
MLS#:190166
Source:CO_AGSMLS
Price summary
- Price:$1,395,000
- Price per sq. ft.:$581.25
About this home
Perched above the Ruedi Reservoir with sweeping views of the Frying Pan River Valley, this stunning single-level home blends thoughtful design, quality craftsmanship, and modern mountain living.
With 2,400 square feet of living space, the home offers 3 bedrooms and 2.5 baths, including two private primary suites at opposite ends of the home. Each bedroom has its own exterior door, creating excellent separation of space and ideal guest quarters. Radiant-heat concrete floors run throughout, complemented by custom woodworking, cherry interior doors, sustainably sourced wood ceiling, handmade sconces, granite countertops, and a cozy wood-burning stove. Built with engineered wood for the interior walls, the home is exceptionally solid and quiet.
The oversized 864-square-foot heated shop/garage provides abundant room for a woodshop, vehicles, hobbies, or storage, with radiant-heat concrete floors for comfort and functionality. Designed and built by the current owner with efficiency and durability in mind, the home includes Sierra Pacific windows, exceptionally high R-value insulation, a metal standing-seam roof, and an exterior home sprinkler system for fire mitigation.
Situated on a private, flat acre, the home is both spacious and tranquil. The outdoor spaces invite relaxation and connection, whether soaking in the hot tub on the separate deck or gathering on the flagstone patio to watch the sun set over the valley.
Contact an agent
Home facts
- Year built:2018
- Listing ID #:190166
- Added:148 day(s) ago
- Updated:February 10, 2026 at 03:24 PM
Rooms and interior
- Bedrooms:3
- Total bathrooms:3
- Full bathrooms:2
- Half bathrooms:1
- Living area:2,400 sq. ft.
Heating and cooling
- Heating:Radiant
Structure and exterior
- Year built:2018
- Building area:2,400 sq. ft.
- Lot area:1 Acres
Utilities
- Water:Community
Finances and disclosures
- Price:$1,395,000
- Price per sq. ft.:$581.25
- Tax amount:$7,542 (2024)
New listings near 320 Hawk Lane
- New
 $630,000Active0.15 Acres
$630,000Active0.15 Acres468 Amesbury, Basalt, CO 81621
MLS# 191635Listed by: COMPASS ASPEN - New
 $995,000Active1 beds 1 baths660 sq. ft.
$995,000Active1 beds 1 baths660 sq. ft.140 Basalt Center Circle #221, Basalt, CO 81621
MLS# 191612Listed by: ASPEN SNOWMASS SOTHEBY'S INTERNATIONAL REALTY-SNOWMASS VILLAGE - New
 $639,000Active-- beds 1 baths449 sq. ft.
$639,000Active-- beds 1 baths449 sq. ft.140 Basalt Center Circle #228, Basalt, CO 81621
MLS# 191613Listed by: ASPEN SNOWMASS SOTHEBY'S INTERNATIONAL REALTY-SNOWMASS VILLAGE - New
 $1,149,000Active1 beds 1 baths660 sq. ft.
$1,149,000Active1 beds 1 baths660 sq. ft.140 Basalt Center Circle #301, Basalt, CO 81621
MLS# 191614Listed by: ASPEN SNOWMASS SOTHEBY'S INTERNATIONAL REALTY-SNOWMASS VILLAGE - New
 $599,500Active-- beds 1 baths443 sq. ft.
$599,500Active-- beds 1 baths443 sq. ft.140 Basalt Center Circle #234, Basalt, CO 81621
MLS# 191615Listed by: ASPEN SNOWMASS SOTHEBY'S INTERNATIONAL REALTY-SNOWMASS VILLAGE - New
 $619,000Active-- beds 1 baths443 sq. ft.
$619,000Active-- beds 1 baths443 sq. ft.140 Basalt Center Circle #235, Basalt, CO 81621
MLS# 191616Listed by: ASPEN SNOWMASS SOTHEBY'S INTERNATIONAL REALTY-SNOWMASS VILLAGE - New
 $995,000Active1 beds 1 baths860 sq. ft.
$995,000Active1 beds 1 baths860 sq. ft.140 Basalt Center Circle #236, Basalt, CO 81621
MLS# 191617Listed by: ASPEN SNOWMASS SOTHEBY'S INTERNATIONAL REALTY-SNOWMASS VILLAGE - New
 $1,129,000Active1 beds 1 baths655 sq. ft.
$1,129,000Active1 beds 1 baths655 sq. ft.140 Basalt Center Circle #303, Basalt, CO 81621
MLS# 191618Listed by: ASPEN SNOWMASS SOTHEBY'S INTERNATIONAL REALTY-SNOWMASS VILLAGE - New
 $949,000Active1 beds 1 baths655 sq. ft.
$949,000Active1 beds 1 baths655 sq. ft.140 Basalt Center Circle #304, Basalt, CO 81621
MLS# 191619Listed by: ASPEN SNOWMASS SOTHEBY'S INTERNATIONAL REALTY-SNOWMASS VILLAGE - New
 $1,129,000Active1 beds 1 baths655 sq. ft.
$1,129,000Active1 beds 1 baths655 sq. ft.140 Basalt Center Circle #305, Basalt, CO 81621
MLS# 191620Listed by: ASPEN SNOWMASS SOTHEBY'S INTERNATIONAL REALTY-SNOWMASS VILLAGE

