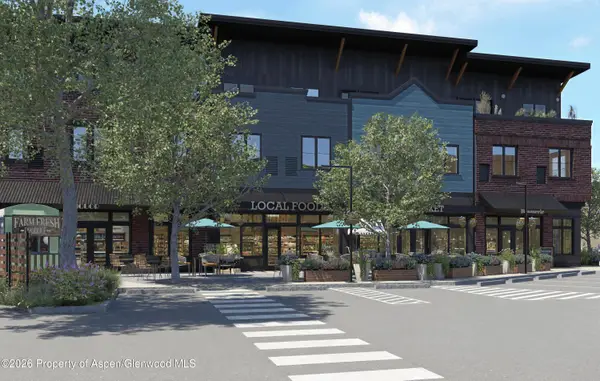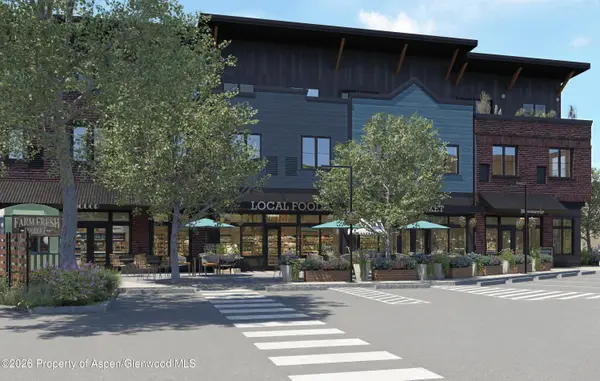Local realty services provided by:RONIN Real Estate Professionals ERA Powered
331 Holland Hills Road #Unit 5,Basalt, CO 81621
$999,000
- 3 Beds
- 3 Baths
- - sq. ft.
- Single family
- Sold
Listed by: bronwyn anglin, timothy harris
Office: coldwell banker mason morse-willits
MLS#:190056
Source:CO_AGSMLS
Sorry, we are unable to map this address
Price summary
- Price:$999,000
About this home
Unbeatable location!!!! Brand new flooring and paint throughout plus remodeled bathrooms a mile up-valley from Basalt and 18 minutes from Aspen you are directly on the bike path that connects the valley from Aspen to Glenwood Springs. The mid-valley's favourite exercise and dog-friendly hike (Arbaney-Kittle) is a two minute walk from your door. The Roaring Fork Club (golf and social memberships) is adjacent to the property. Whole Foods, the Movieland cinema complex, the performing arts centre TACAW and all that Willits has to offer is an 8 minute drive away. Old Town Basalt is a mile nearby offering the summer free concert series and with many restaurants, yoga studios and the confluence of two Gold Medal fly-fishing rivers; the Frying Pan and the Roaring Fork. For water sports Reudi Reservoir is a 25 minute drive from your door offering paddleboarding, motorised water sports plus the Aspen Yacht Club. Aspen's four ski mountains are easily accessible by car or bus. The townhome enjoys almost 2 acres of common area in a park-like setting. Truly heaven on earth!
The Association recently replaced the roof, upgraded the cable/wifi and painted the 12 units exterior, with a new shed and mailboxes to be installed.
Contact an agent
Home facts
- Year built:1970
- Listing ID #:190056
- Added:156 day(s) ago
- Updated:February 12, 2026 at 07:19 AM
Rooms and interior
- Bedrooms:3
- Total bathrooms:3
- Full bathrooms:2
- Half bathrooms:1
Heating and cooling
- Heating:Forced Air
Structure and exterior
- Year built:1970
Utilities
- Water:Community
Finances and disclosures
- Price:$999,000
- Tax amount:$3,446 (2024)
New listings near 331 Holland Hills Road #Unit 5
- New
 $630,000Active0.15 Acres
$630,000Active0.15 Acres468 Amesbury, Basalt, CO 81621
MLS# 191635Listed by: COMPASS ASPEN - New
 $995,000Active1 beds 1 baths660 sq. ft.
$995,000Active1 beds 1 baths660 sq. ft.140 Basalt Center Circle #221, Basalt, CO 81621
MLS# 191612Listed by: ASPEN SNOWMASS SOTHEBY'S INTERNATIONAL REALTY-SNOWMASS VILLAGE - New
 $639,000Active-- beds 1 baths449 sq. ft.
$639,000Active-- beds 1 baths449 sq. ft.140 Basalt Center Circle #228, Basalt, CO 81621
MLS# 191613Listed by: ASPEN SNOWMASS SOTHEBY'S INTERNATIONAL REALTY-SNOWMASS VILLAGE - New
 $1,149,000Active1 beds 1 baths660 sq. ft.
$1,149,000Active1 beds 1 baths660 sq. ft.140 Basalt Center Circle #301, Basalt, CO 81621
MLS# 191614Listed by: ASPEN SNOWMASS SOTHEBY'S INTERNATIONAL REALTY-SNOWMASS VILLAGE - New
 $599,500Active-- beds 1 baths443 sq. ft.
$599,500Active-- beds 1 baths443 sq. ft.140 Basalt Center Circle #234, Basalt, CO 81621
MLS# 191615Listed by: ASPEN SNOWMASS SOTHEBY'S INTERNATIONAL REALTY-SNOWMASS VILLAGE - New
 $619,000Active-- beds 1 baths443 sq. ft.
$619,000Active-- beds 1 baths443 sq. ft.140 Basalt Center Circle #235, Basalt, CO 81621
MLS# 191616Listed by: ASPEN SNOWMASS SOTHEBY'S INTERNATIONAL REALTY-SNOWMASS VILLAGE - New
 $995,000Active1 beds 1 baths860 sq. ft.
$995,000Active1 beds 1 baths860 sq. ft.140 Basalt Center Circle #236, Basalt, CO 81621
MLS# 191617Listed by: ASPEN SNOWMASS SOTHEBY'S INTERNATIONAL REALTY-SNOWMASS VILLAGE - New
 $1,129,000Active1 beds 1 baths655 sq. ft.
$1,129,000Active1 beds 1 baths655 sq. ft.140 Basalt Center Circle #303, Basalt, CO 81621
MLS# 191618Listed by: ASPEN SNOWMASS SOTHEBY'S INTERNATIONAL REALTY-SNOWMASS VILLAGE - New
 $949,000Active1 beds 1 baths655 sq. ft.
$949,000Active1 beds 1 baths655 sq. ft.140 Basalt Center Circle #304, Basalt, CO 81621
MLS# 191619Listed by: ASPEN SNOWMASS SOTHEBY'S INTERNATIONAL REALTY-SNOWMASS VILLAGE - New
 $1,129,000Active1 beds 1 baths655 sq. ft.
$1,129,000Active1 beds 1 baths655 sq. ft.140 Basalt Center Circle #305, Basalt, CO 81621
MLS# 191620Listed by: ASPEN SNOWMASS SOTHEBY'S INTERNATIONAL REALTY-SNOWMASS VILLAGE

