366 Stotts Mill Road, Basalt, CO 81621
Local realty services provided by:RONIN Real Estate Professionals ERA Powered
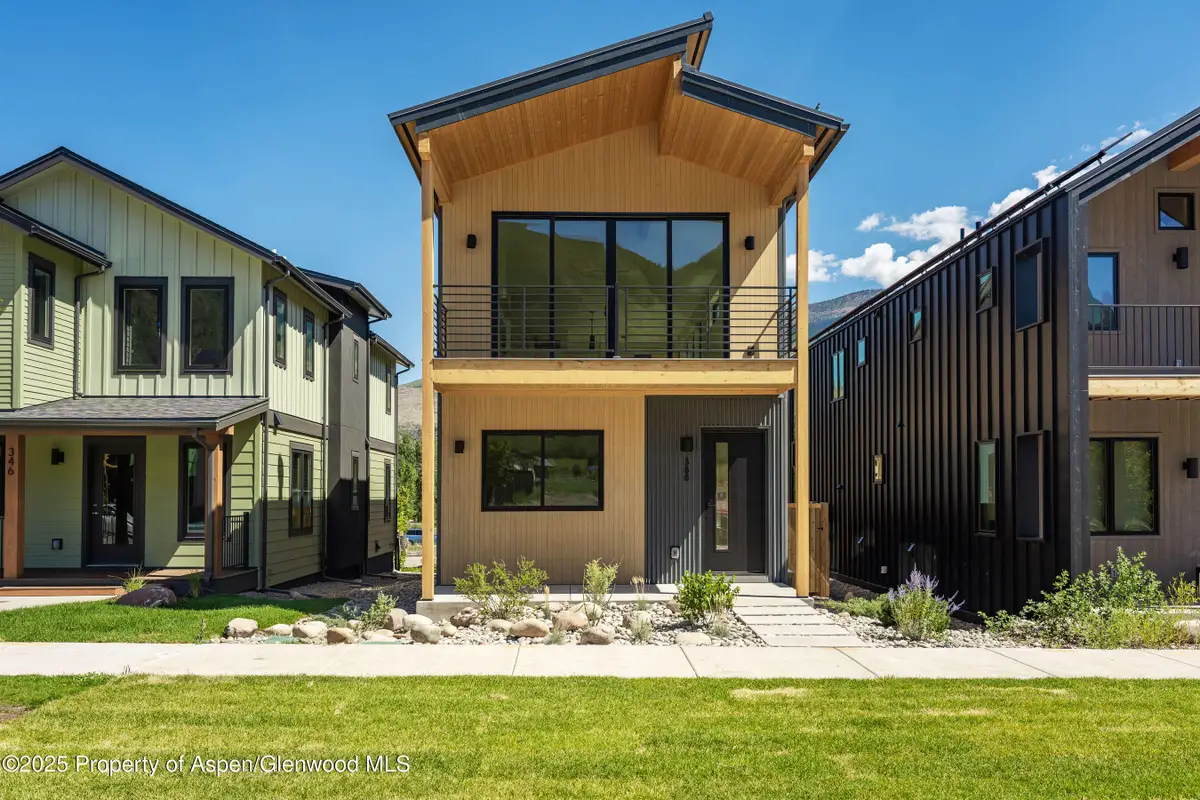

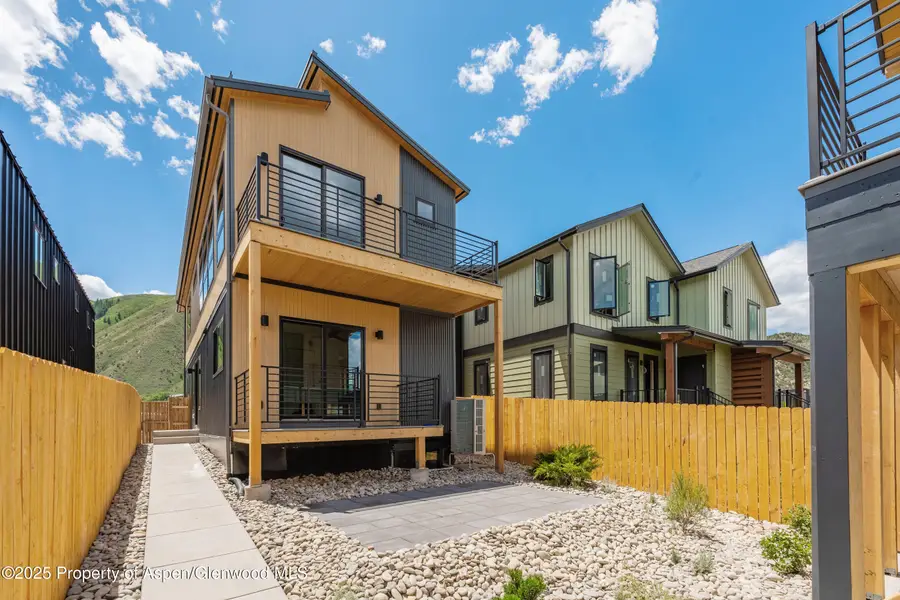
366 Stotts Mill Road,Basalt, CO 81621
$2,275,000
- 3 Beds
- 5 Baths
- 2,000 sq. ft.
- Single family
- Active
Listed by:jesse hoffman
Office:jesse hoffman
MLS#:189226
Source:CO_AGSMLS
Price summary
- Price:$2,275,000
- Price per sq. ft.:$1,137.5
About this home
This brand-new home, completed in July 2025, is a stunning 2,000 square foot single-family residence located in the desirable Stotts Mill neighborhood. Ideally positioned just steps from the Rio Grande Trail, residents enjoy easy access to nearby amenities, including tennis, basketball, and pickleball courts, as well as a child-care facility. Old Town Basalt is just a short walk away, making this location as convenient as it is picturesque. Inside, the home is thoughtfully designed with both style and functionality in mind. The open-concept layout of the main floor creates a bright, inviting atmosphere. Vaulted ceilings, large windows, and oversized sliding doors allow natural light and mountain views to flood the living spaces, which include a gourmet kitchen, dining area, and cozy living room. The chef's kitchen is a dream, with a spacious island that provides seating, solid maple wood cabinetry, high-end GE Café appliances, and a walk-in pantry. It flows effortlessly into the dining area and living room, where a charming wood-burning stove adds a touch of warmth and character. From the living room, sliding doors open onto two expansive balconies, perfect for enjoying your morning coffee or evening sunsets. The luxurious primary suite is a true retreat, offering a spa-inspired bathroom with a rain shower, bathtub, double vanity, and a generous walk-in closet. Two additional bedrooms provide flexibility for guests or family members, each featuring ample closet space and ensuite bathrooms. The basement level adds valuable space with endless possibilities, with an unfinished crawlspace for extra storage, along with a bedroom and bathroom that could serve as a guest suite, home gym, or bonus living area. The detached, oversized office suite is a standout feature, offering a private space complete with a full bathroom, storage closet, balcony and its own separate entrance - let your imagination run wild with this additional room. Designed for modern living, the home is fully electric and energy-efficient, featuring radiant heated tile floors in the bathrooms, individually controlled A/C in each room and plenty of built-in storage. The home offers ample parking with two spaces off the alley—one carport and one uncovered — along with an additional allocated street parking spot. The partially enclosed carport features a full garage door, electric car charger and plenty of space for custom storage. Whether you're entertaining or simply enjoying everyday life, this home is built to offer both ease and luxury in a serene mountain setting.
Contact an agent
Home facts
- Year built:2025
- Listing Id #:189226
- Added:30 day(s) ago
- Updated:July 31, 2025 at 10:10 AM
Rooms and interior
- Bedrooms:3
- Total bathrooms:5
- Full bathrooms:4
- Half bathrooms:1
- Living area:2,000 sq. ft.
Heating and cooling
- Cooling:A/C
- Heating:Forced Air, Radiant
Structure and exterior
- Year built:2025
- Building area:2,000 sq. ft.
- Lot area:0.08 Acres
Finances and disclosures
- Price:$2,275,000
- Price per sq. ft.:$1,137.5
- Tax amount:$5,751 (2024)
New listings near 366 Stotts Mill Road
- New
 $215,399Active1 beds 1 baths620 sq. ft.
$215,399Active1 beds 1 baths620 sq. ft.1400 E Valley Road #7, Basalt, CO 81621
MLS# 189725Listed by: JACKIE DALY REALTY LLC  $2,950,000Active11.41 Acres
$2,950,000Active11.41 Acres5045 Frying Pan Road, Basalt, CO 81621
MLS# 189491Listed by: COMPASS ASPEN $1,242,000Active4.14 Acres
$1,242,000Active4.14 Acres4959 Frying Pan Road, Basalt, CO 81621
MLS# 189489Listed by: COMPASS ASPEN- New
 $2,495,000Active4 beds 3 baths1,876 sq. ft.
$2,495,000Active4 beds 3 baths1,876 sq. ft.357 Stotts Mill Road, Basalt, CO 81621
MLS# 189691Listed by: COMPASS ASPEN - New
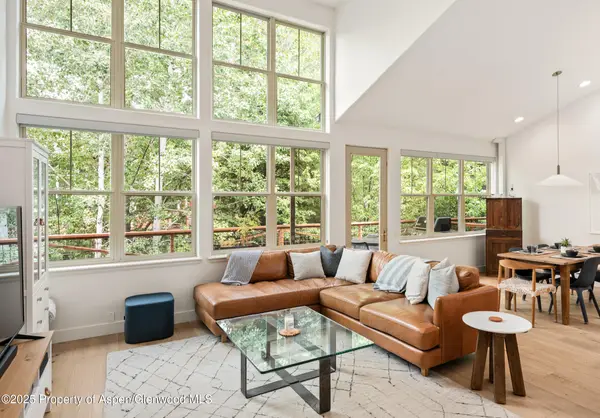 $1,950,000Active3 beds 3 baths1,867 sq. ft.
$1,950,000Active3 beds 3 baths1,867 sq. ft.545 Evans Court, Basalt, CO 81621
MLS# 189690Listed by: THE AGENCY ASPEN - New
 $1,049,000Active2 beds 2 baths1,304 sq. ft.
$1,049,000Active2 beds 2 baths1,304 sq. ft.1506 Mockingbird Lane #APT 11-A, Basalt, CO 81621
MLS# 189636Listed by: COMPASS ASPEN - New
 $749,000Active1 beds 1 baths688 sq. ft.
$749,000Active1 beds 1 baths688 sq. ft.23284 Two Rivers Road #3A, Basalt, CO 81621
MLS# 189627Listed by: REAL BROKER, LLC - New
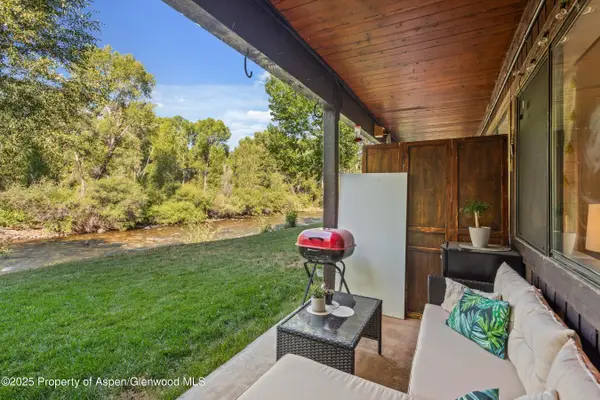 $489,000Active1 beds 1 baths458 sq. ft.
$489,000Active1 beds 1 baths458 sq. ft.23284 Two Rivers Road #Unit 13, Basalt, CO 81621
MLS# 189609Listed by: COMPASS ASPEN 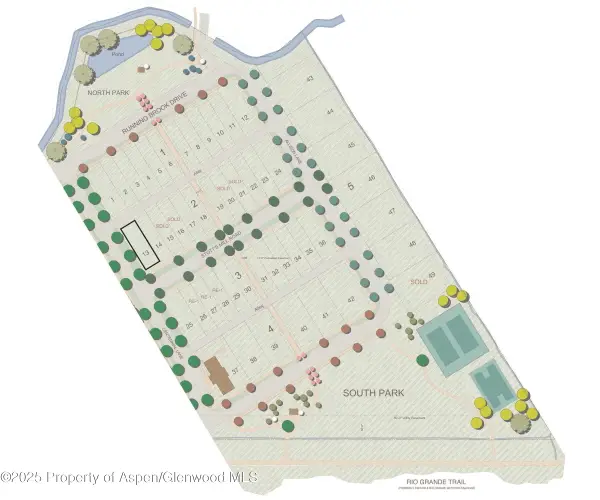 $525,000Active0.01 Acres
$525,000Active0.01 Acres286 Stotts Mill Road, Basalt, CO 81621
MLS# 189555Listed by: ENGEL & VOLKERS $1,985,000Active3 beds 2 baths1,696 sq. ft.
$1,985,000Active3 beds 2 baths1,696 sq. ft.217 Longhorn Lane, Basalt, CO 81621
MLS# 189543Listed by: COLDWELL BANKER MASON MORSE-WILLITS
