3714 Bear Ridge Road, Basalt, CO 81621
Local realty services provided by:ERA New Age
3714 Bear Ridge Road,Basalt, CO 81621
$2,400,000
- 3 Beds
- 1 Baths
- 1,980 sq. ft.
- Single family
- Active
Listed by: terrence leitch
Office: aspen snowmass sotheby's international realty - hyman mall
MLS#:188521
Source:CO_AGSMLS
Price summary
- Price:$2,400,000
- Price per sq. ft.:$1,212.12
About this home
Your private mountain retreat awaits with this exceptional opportunity to own one of the most coveted and private mountain properties in the area. The ''Welcome Home'' Cabin spans nearly 36 pristine acres and includes a charming, off-the-grid 1,980 sq ft cabin with 3 bedrooms, 1 bathroom, and two mixed-use rooms. Handpicked by the current owner for its superior location, this parcel boasts top-of-the-world views and exclusive access to adjoining BLM land, which seamlessly connects to the vast White River National Forest. When this land was originally subdivided, the current owner selected the premier parcel—offering unmatched topography, privacy, and natural access. Located just 24 miles from Aspen, the ''Welcome Home'' Cabin is a truly legendary real estate offering—not just for the remarkable land and cabin, but also for the legacy of its current owner, a figure nearly synonymous with Aspen and the American West. The wood used to build The ''Welcome Home'' Cabin was locally and historically sourced, further establishing the Cabin's unrivaled and unique character and history. This direct access is what defines world-class hunting. With the nearest public entry points miles away through rugged terrain, pressure during hunting season drives trophy elk right to your doorstep. Gold medal trout fishing awaits in the nearby Roaring Fork and Frying Pan Rivers, just a short drive away. Additionally, numerous world-class golf resorts are in close proximity. The vast array of accessibility to some of the Elk Mountain's most prestigious and awe-inspiring mountains are easily accessible. And when winter arrives, you're within quick reach of Aspen Snowmass's four world-renowned ski resorts.
Contact an agent
Home facts
- Year built:1990
- Listing ID #:188521
- Added:211 day(s) ago
- Updated:December 21, 2025 at 03:12 PM
Rooms and interior
- Bedrooms:3
- Total bathrooms:1
- Full bathrooms:1
- Living area:1,980 sq. ft.
Heating and cooling
- Heating:Electric, Solar, Wood Stove
Structure and exterior
- Year built:1990
- Building area:1,980 sq. ft.
- Lot area:35.92 Acres
Finances and disclosures
- Price:$2,400,000
- Price per sq. ft.:$1,212.12
- Tax amount:$3,317 (2025)
New listings near 3714 Bear Ridge Road
- New
 $5,200,000Active5 beds 5 baths4,668 sq. ft.
$5,200,000Active5 beds 5 baths4,668 sq. ft.400 Meadow Lane, Basalt, CO 81621
MLS# 191207Listed by: COMPASS ASPEN - New
 $925,000Active2 beds 2 baths1,158 sq. ft.
$925,000Active2 beds 2 baths1,158 sq. ft.100 Midland Avenue #108, Basalt, CO 81621
MLS# 191193Listed by: COMPASS ASPEN  $3,350,000Active4 beds 5 baths3,133 sq. ft.
$3,350,000Active4 beds 5 baths3,133 sq. ft.113 Valley Court, Basalt, CO 81621
MLS# 191151Listed by: CHRISTIE'S INTERNATIONAL REAL ESTATE ASPEN SNOWMASS $1,950,000Active4 beds 2 baths2,345 sq. ft.
$1,950,000Active4 beds 2 baths2,345 sq. ft.163 Castle Lane, Basalt, CO 81621
MLS# 191088Listed by: COMPASS ASPEN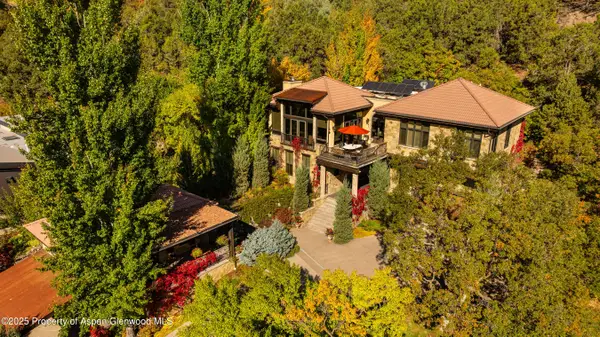 $7,475,000Active4 beds 5 baths3,703 sq. ft.
$7,475,000Active4 beds 5 baths3,703 sq. ft.128 & 120 W Hillside Drive, Basalt, CO 81621
MLS# 191050Listed by: ASPEN SNOWMASS SOTHEBY'S INTERNATIONAL REALTY - HYMAN MALL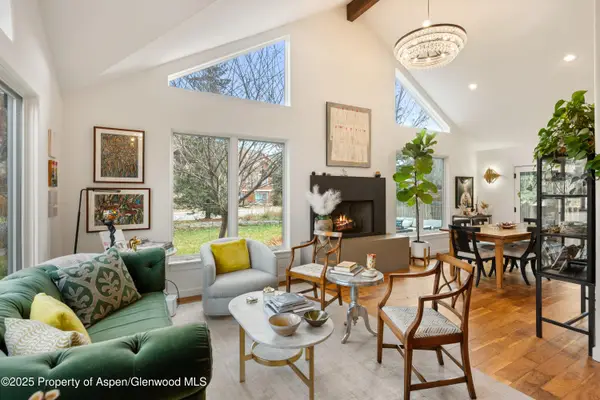 $2,795,000Active5 beds 4 baths2,872 sq. ft.
$2,795,000Active5 beds 4 baths2,872 sq. ft.1018 Lauren Lane, Basalt, CO 81621
MLS# 191014Listed by: COLDWELL BANKER MASON MORSE-CARBONDALE $2,000,000Active48.15 Acres
$2,000,000Active48.15 AcresTBD Old Herron Road #Lot 48, Basalt, CO 81621
MLS# 190999Listed by: ASPEN SNOWMASS SOTHEBY'S INTERNATIONAL REALTY - HYMAN MALL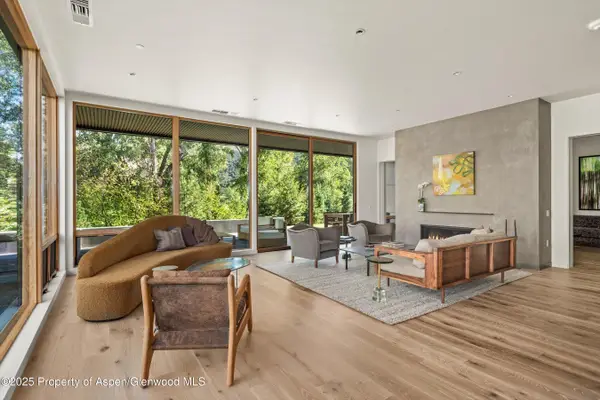 $4,090,000Active3 beds 3 baths2,655 sq. ft.
$4,090,000Active3 beds 3 baths2,655 sq. ft.103 Willow Road #107, Basalt, CO 81621
MLS# 190994Listed by: COMPASS ASPEN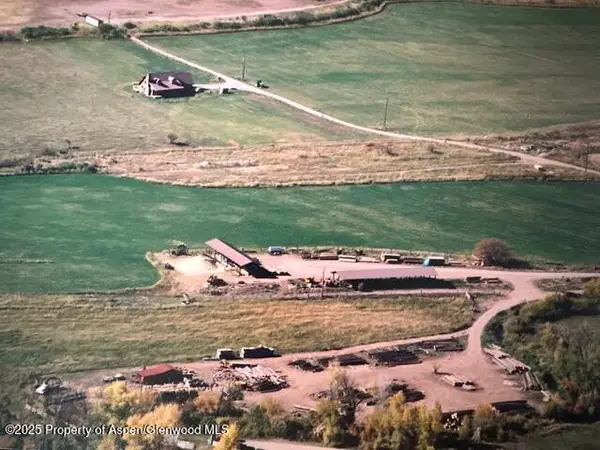 $500,000Pending0.08 Acres
$500,000Pending0.08 Acres315 Running Brook Drive, Basalt, CO 81621
MLS# 190969Listed by: ENGEL & VOLKERS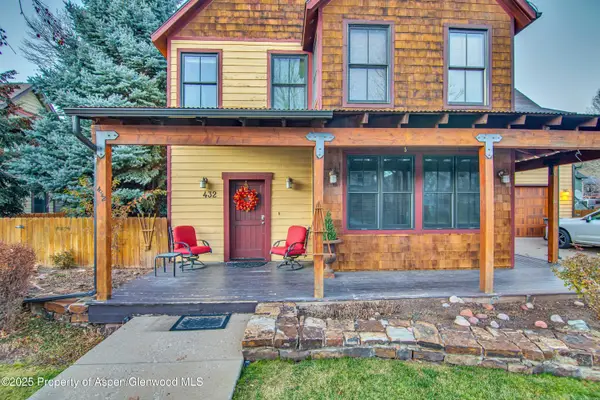 $2,100,000Active4 beds 4 baths3,030 sq. ft.
$2,100,000Active4 beds 4 baths3,030 sq. ft.432 Meadow Court, Basalt, CO 81621
MLS# 190917Listed by: BERKSHIRE HATHAWAY HOME SERVICES SIGNATURE PROPERTIES
