373 Sopris Creek Road #6, Basalt, CO 81621
Local realty services provided by:RONIN Real Estate Professionals ERA Powered
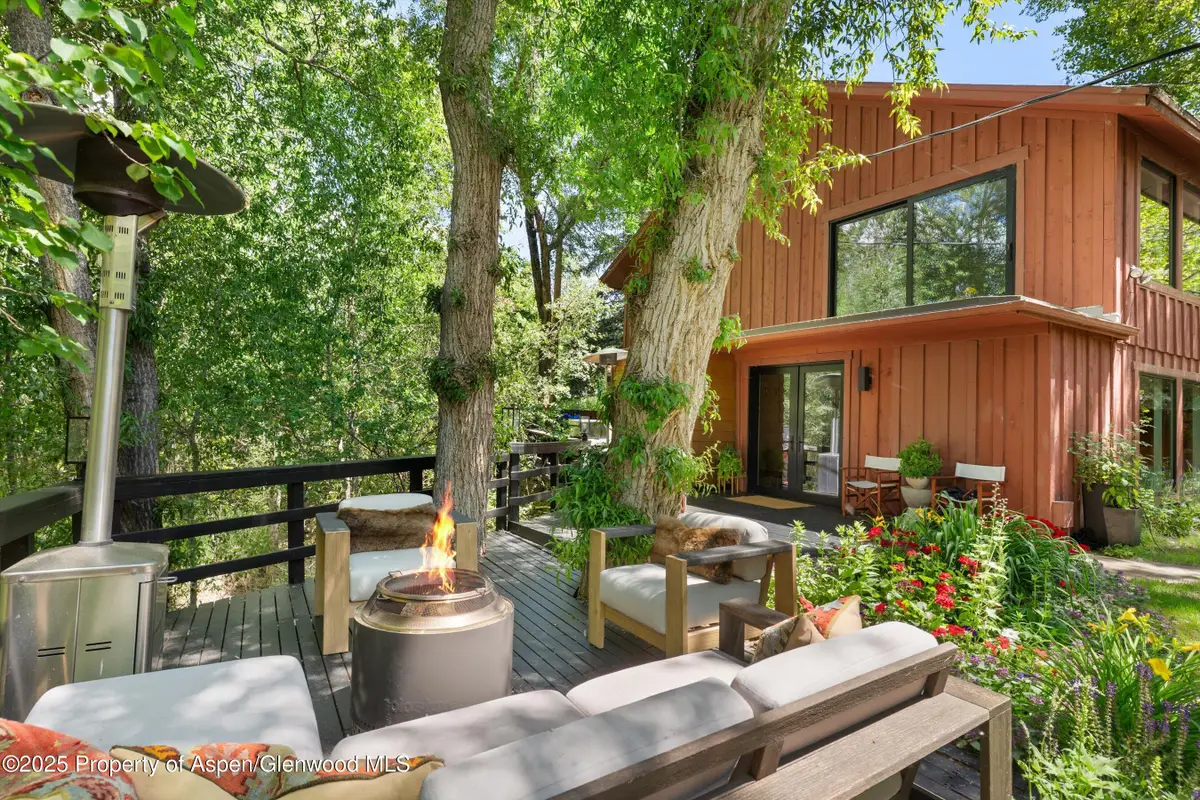
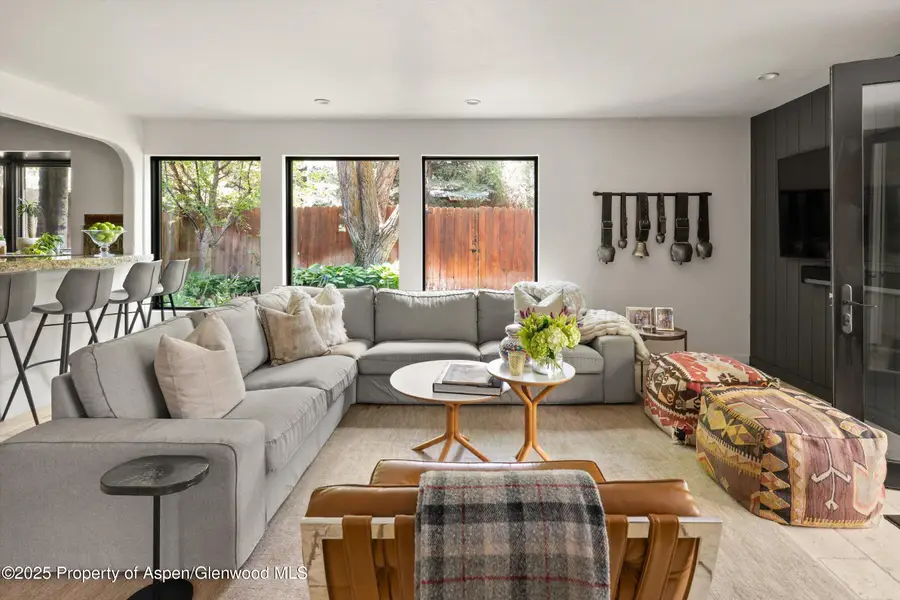
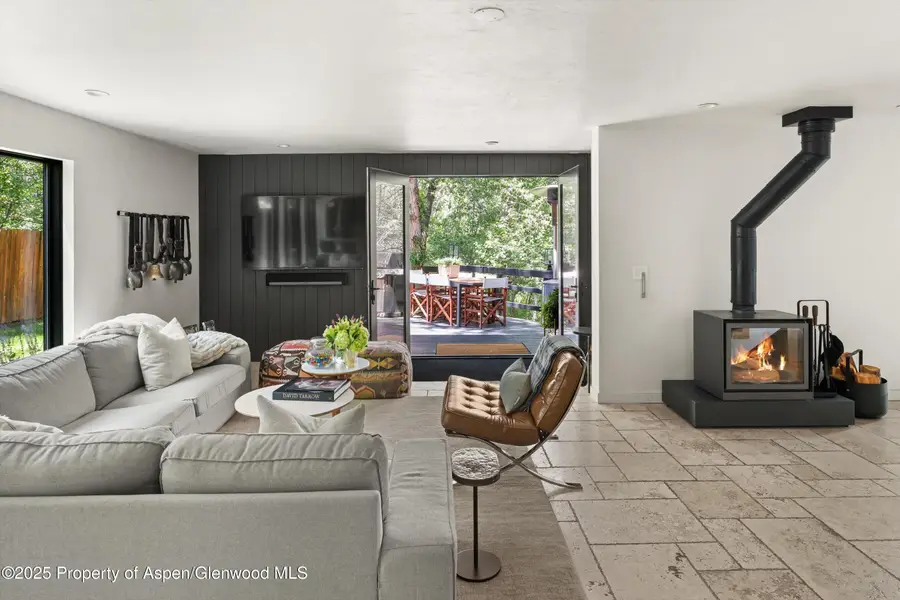
373 Sopris Creek Road #6,Basalt, CO 81621
$1,645,000
- 2 Beds
- 2 Baths
- 1,850 sq. ft.
- Single family
- Active
Listed by:karla beth spence
Office:compass aspen
MLS#:189025
Source:CO_AGSMLS
Price summary
- Price:$1,645,000
- Price per sq. ft.:$889.19
About this home
Showings By Appointment Only: Rarely available townhome in the exclusive Emma Sopris Creek neighborhood. This beautifully remodeled 1,850 sq ft townhome, updated in 2024 is nestled in the heart of Emma. Surrounded by mature, enchanting landscaping and fronting the serene waters of Sopris Creek, the property offers breathtaking winter views of Crown Mountain Ridge and a lush, secluded oasis come summer.
The upper level is entirely dedicated to the primary suite—a private retreat featuring a a flex space office or home gym, lavish primary bathroom - with double rain head steam shower, soaking tub, water closet, and an expansive walk-in closet that easily converts into a third bedroom. White Oak hardwood floors carry throughout the upper level and guest suite, lending warmth and timeless elegance.
The entry-level features an open-concept living space with a tastefully updated kitchen, a gracious great room, a dining area, and a private guest suite with a full bath. Handsome stone floors provide both durability and elevated style throughout this level. Complete with air conditioning and new hot water heater.
Experience the charm and tranquility of rural living without compromise—this is the smart, stylish alternative to renting in the valley's most enchanting setting.
Contact an agent
Home facts
- Year built:1976
- Listing Id #:189025
- Added:42 day(s) ago
- Updated:July 22, 2025 at 10:32 AM
Rooms and interior
- Bedrooms:2
- Total bathrooms:2
- Full bathrooms:2
- Living area:1,850 sq. ft.
Heating and cooling
- Cooling:A/C
- Heating:Baseboard
Structure and exterior
- Year built:1976
- Building area:1,850 sq. ft.
Utilities
- Water:Well - Household, Well - Irrigation
Finances and disclosures
- Price:$1,645,000
- Price per sq. ft.:$889.19
- Tax amount:$6,320 (2025)
New listings near 373 Sopris Creek Road #6
- New
 $215,399Active1 beds 1 baths620 sq. ft.
$215,399Active1 beds 1 baths620 sq. ft.1400 E Valley Road #7, Basalt, CO 81621
MLS# 189725Listed by: JACKIE DALY REALTY LLC  $2,950,000Active11.41 Acres
$2,950,000Active11.41 Acres5045 Frying Pan Road, Basalt, CO 81621
MLS# 189491Listed by: COMPASS ASPEN $1,242,000Active4.14 Acres
$1,242,000Active4.14 Acres4959 Frying Pan Road, Basalt, CO 81621
MLS# 189489Listed by: COMPASS ASPEN- New
 $2,495,000Active4 beds 3 baths1,876 sq. ft.
$2,495,000Active4 beds 3 baths1,876 sq. ft.357 Stotts Mill Road, Basalt, CO 81621
MLS# 189691Listed by: COMPASS ASPEN - New
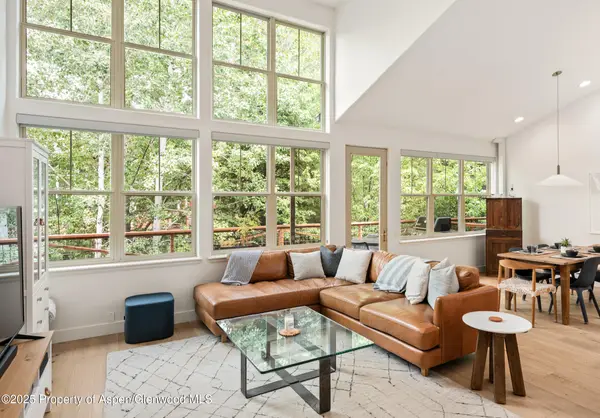 $1,950,000Active3 beds 3 baths1,867 sq. ft.
$1,950,000Active3 beds 3 baths1,867 sq. ft.545 Evans Court, Basalt, CO 81621
MLS# 189690Listed by: THE AGENCY ASPEN - New
 $1,049,000Active2 beds 2 baths1,304 sq. ft.
$1,049,000Active2 beds 2 baths1,304 sq. ft.1506 Mockingbird Lane #APT 11-A, Basalt, CO 81621
MLS# 189636Listed by: COMPASS ASPEN - New
 $749,000Active1 beds 1 baths688 sq. ft.
$749,000Active1 beds 1 baths688 sq. ft.23284 Two Rivers Road #3A, Basalt, CO 81621
MLS# 189627Listed by: REAL BROKER, LLC - New
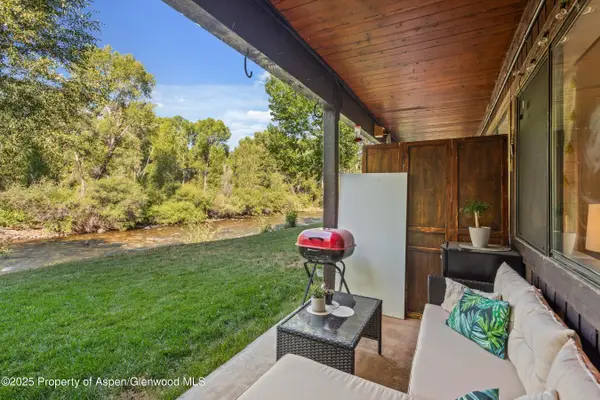 $489,000Active1 beds 1 baths458 sq. ft.
$489,000Active1 beds 1 baths458 sq. ft.23284 Two Rivers Road #Unit 13, Basalt, CO 81621
MLS# 189609Listed by: COMPASS ASPEN 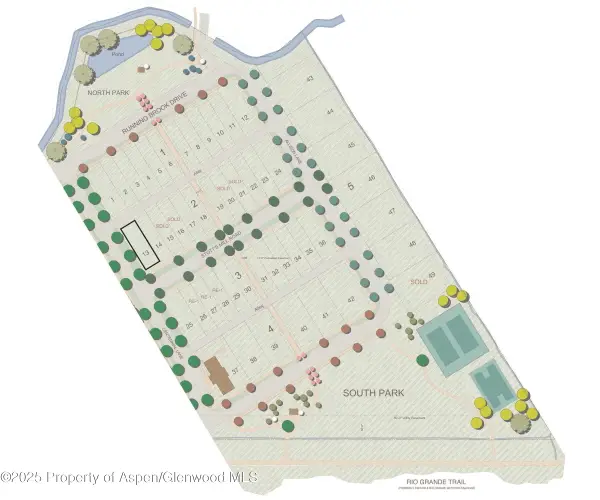 $525,000Active0.01 Acres
$525,000Active0.01 Acres286 Stotts Mill Road, Basalt, CO 81621
MLS# 189555Listed by: ENGEL & VOLKERS $1,985,000Active3 beds 2 baths1,696 sq. ft.
$1,985,000Active3 beds 2 baths1,696 sq. ft.217 Longhorn Lane, Basalt, CO 81621
MLS# 189543Listed by: COLDWELL BANKER MASON MORSE-WILLITS
