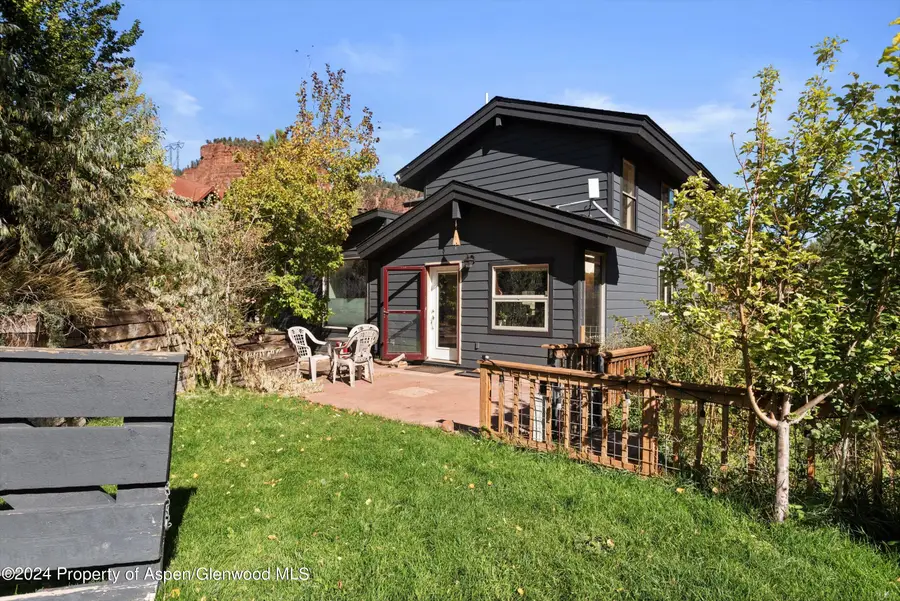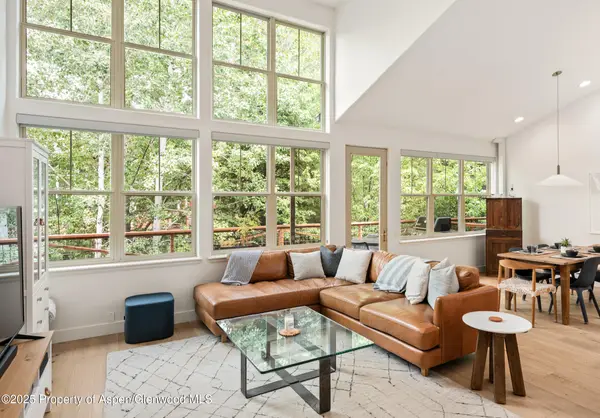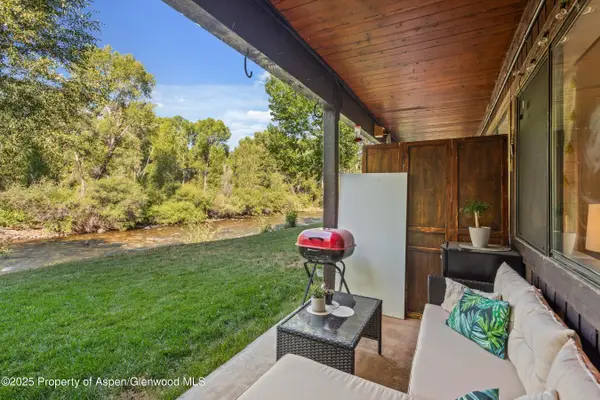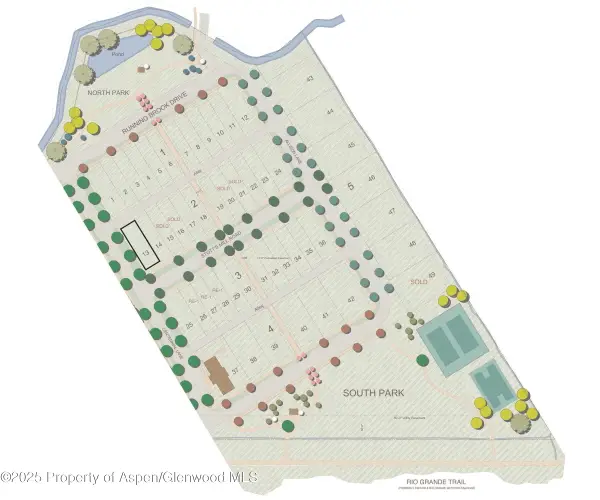4269 Frying Pan Road, Basalt, CO 81621
Local realty services provided by:RONIN Real Estate Professionals ERA Powered



4269 Frying Pan Road,Basalt, CO 81621
$2,435,000
- 3 Beds
- 4 Baths
- 3,100 sq. ft.
- Single family
- Active
Listed by:tobias rimkus
Office:rimkus real estate group
MLS#:185895
Source:CO_AGSMLS
Price summary
- Price:$2,435,000
- Price per sq. ft.:$785.48
About this home
Nature's Retreat with Versatility and Income Potential
Set on 2 acres of serene land just four miles from downtown Basalt, this remarkable 3-bedroom, 4-bathroom home is perfect for those seeking a blend of nature, comfort, and versatility. Surrounded by mature pine and juniper trees, this property boasts stunning views of the Six Mile Peaks and direct access to BLM land for endless outdoor adventures.
The main level features an open-concept kitchen, dining, and living area, with wood floors, large windows providing abundant natural light, and a cozy fireplace. The spacious kitchen island and dining area lead seamlessly to an expansive terrace with a hot tub and deck, perfect for entertaining or enjoying peaceful mornings. Beyond the terrace lies a beautifully landscaped garden and paddocked area ideal for horses or other animals.
Upstairs, the master suite offers breathtaking views, a combined living and bedroom area, and a generously sized en suite bathroom with a walk-in closet, shower, and bathtub. The ceilings feature skylights, creating a bright, airy atmosphere with plenty of charm.
The lower level includes two additional bedrooms, each with their own bathroom, and a separate entrance leading to a fully equipped living, dining, and kitchen area. This level has served as a successful rental unit, generating $3,000 per month in income, and offers flexible use for guests, tenants, or a multi-generational living arrangement.
Additional features include a cute greenhouse, an RV parking spot, a detached 3-car garage currently being used as a gym, and a covered deck adjacent to a water feature for added outdoor enjoyment. The property also includes extra storage and a barn for more flexible uses. A household and irrigation well ensure sustainable water use for both home and garden.
Whether you're seeking a full-time residence, investment property, or a rural retreat, this home offers a unique lifestyle, just minutes from Basalt's vibrant town center.
With tenants in place and flexible rental options, this property provides immediate income potential while offering plenty of opportunities for personal enjoyment and customization.
Contact an agent
Home facts
- Year built:1994
- Listing Id #:185895
- Added:295 day(s) ago
- Updated:July 31, 2025 at 02:09 PM
Rooms and interior
- Bedrooms:3
- Total bathrooms:4
- Full bathrooms:2
- Half bathrooms:1
- Living area:3,100 sq. ft.
Heating and cooling
- Heating:Baseboard, Radiant
Structure and exterior
- Year built:1994
- Building area:3,100 sq. ft.
- Lot area:2 Acres
Utilities
- Water:Well - Irrigation
Finances and disclosures
- Price:$2,435,000
- Price per sq. ft.:$785.48
- Tax amount:$7,433 (2023)
New listings near 4269 Frying Pan Road
- New
 $215,399Active1 beds 1 baths620 sq. ft.
$215,399Active1 beds 1 baths620 sq. ft.1400 E Valley Road #7, Basalt, CO 81621
MLS# 189725Listed by: JACKIE DALY REALTY LLC  $2,950,000Active11.41 Acres
$2,950,000Active11.41 Acres5045 Frying Pan Road, Basalt, CO 81621
MLS# 189491Listed by: COMPASS ASPEN $1,242,000Active4.14 Acres
$1,242,000Active4.14 Acres4959 Frying Pan Road, Basalt, CO 81621
MLS# 189489Listed by: COMPASS ASPEN- New
 $2,495,000Active4 beds 3 baths1,876 sq. ft.
$2,495,000Active4 beds 3 baths1,876 sq. ft.357 Stotts Mill Road, Basalt, CO 81621
MLS# 189691Listed by: COMPASS ASPEN - New
 $1,950,000Active3 beds 3 baths1,867 sq. ft.
$1,950,000Active3 beds 3 baths1,867 sq. ft.545 Evans Court, Basalt, CO 81621
MLS# 189690Listed by: THE AGENCY ASPEN - New
 $1,049,000Active2 beds 2 baths1,304 sq. ft.
$1,049,000Active2 beds 2 baths1,304 sq. ft.1506 Mockingbird Lane #APT 11-A, Basalt, CO 81621
MLS# 189636Listed by: COMPASS ASPEN - New
 $749,000Active1 beds 1 baths688 sq. ft.
$749,000Active1 beds 1 baths688 sq. ft.23284 Two Rivers Road #3A, Basalt, CO 81621
MLS# 189627Listed by: REAL BROKER, LLC - New
 $489,000Active1 beds 1 baths458 sq. ft.
$489,000Active1 beds 1 baths458 sq. ft.23284 Two Rivers Road #Unit 13, Basalt, CO 81621
MLS# 189609Listed by: COMPASS ASPEN  $525,000Active0.01 Acres
$525,000Active0.01 Acres286 Stotts Mill Road, Basalt, CO 81621
MLS# 189555Listed by: ENGEL & VOLKERS $1,985,000Active3 beds 2 baths1,696 sq. ft.
$1,985,000Active3 beds 2 baths1,696 sq. ft.217 Longhorn Lane, Basalt, CO 81621
MLS# 189543Listed by: COLDWELL BANKER MASON MORSE-WILLITS
