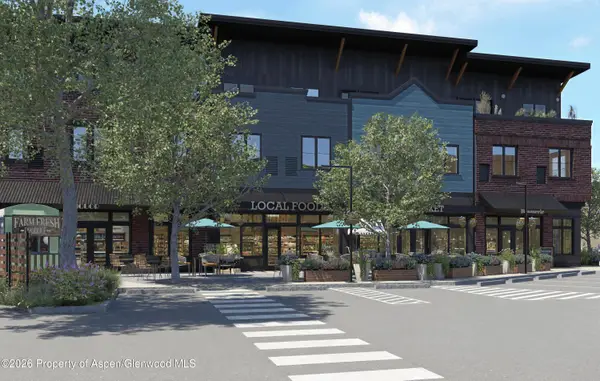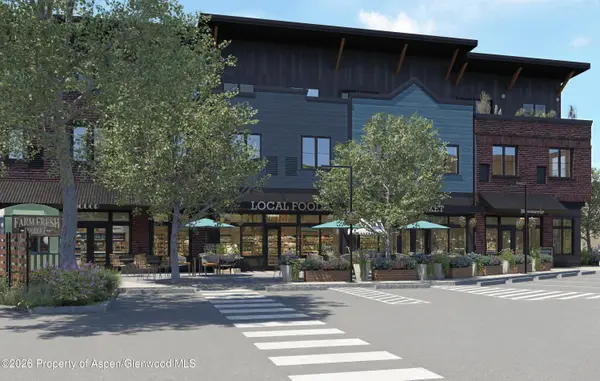4275 Sopris Mountain Ranch Road, Basalt, CO 81621
Local realty services provided by:RONIN Real Estate Professionals ERA Powered
4275 Sopris Mountain Ranch Road,Basalt, CO 81621
$3,350,000
- 3 Beds
- 4 Baths
- 2,382 sq. ft.
- Single family
- Active
Listed by: the shea team - layne and michael shea, layne shea
Office: aspen snowmass sotheby's international realty - hyman mall
MLS#:190637
Source:CO_AGSMLS
Price summary
- Price:$3,350,000
- Price per sq. ft.:$1,406.38
About this home
Set on over 50 acres and surrounded by National Forest, this classic Akerman log home embodies quintessential Colorado! Escape the valley's hustle and bustle to an authentic mountain experience at this tranquil home, shaded by Aspen trees at the top of Sopris Mountain Ranch. A large deck and grassy yard provide ample opportunities to enjoy the outdoors with easy access to all that the Ranch offers. The lot, surrounded on two sides by the White River National Forest, provides extensive western views across the valley. The approximately 2,400 sf home's main level includes the kitchen, dining, and family rooms with abundant windows to take in the surrounding wilderness. Upstairs, vaulted ceilings fill the primary suite and guest bedroom with natural light and expansive mountain views. The lower level contains a third bedroom and bathroom with washer, dryer, and outdoor access. Peaceful rural living and privacy are only 20 minutes from Old Town Basalt and Willits Town Center.
Sopris Mountain Ranch is an exclusive 2000+ acre retreat in the heart of the Roaring Fork Valley. Set beneath the towering 12,986-foot Mt. Sopris, the community offers breathtaking views and direct access to the unspoiled wilderness of the White River National Forest and Maroon Bells Wilderness, with miles of scenic trails for hiking, biking and horseback riding including trails to Dinkle Lake, Thomas Lakes, Hay Park, Buzzard Basin, and The Crown. The Ranch is also home to extensive equestrian trails, hiking, winter cross-country skiing, and a polo field. The equestrian center offers a horse boarding stable with tack rooms, shaded grooming areas, a round pen, and an outdoor sand arena all with direct access to the surrounding trails. Summer brings weekly polo matches hosted by the Palm Beach Polo Club right on the Ranch. In addition, owners have access to The Red House, a fully furnished four-bedroom guest house, ideal for visiting friends and family. Located just 25 miles from Aspen/Snowmass, enjoy world-class skiing, dining, and cultural events nearby.
Contact an agent
Home facts
- Year built:1995
- Listing ID #:190637
- Added:290 day(s) ago
- Updated:February 10, 2026 at 03:24 PM
Rooms and interior
- Bedrooms:3
- Total bathrooms:4
- Full bathrooms:3
- Half bathrooms:1
- Living area:2,382 sq. ft.
Heating and cooling
- Heating:Baseboard, Wood Stove
Structure and exterior
- Year built:1995
- Building area:2,382 sq. ft.
- Lot area:51.69 Acres
Finances and disclosures
- Price:$3,350,000
- Price per sq. ft.:$1,406.38
- Tax amount:$6,222 (2024)
New listings near 4275 Sopris Mountain Ranch Road
- New
 $630,000Active0.15 Acres
$630,000Active0.15 Acres468 Amesbury, Basalt, CO 81621
MLS# 191635Listed by: COMPASS ASPEN - New
 $995,000Active1 beds 1 baths660 sq. ft.
$995,000Active1 beds 1 baths660 sq. ft.140 Basalt Center Circle #221, Basalt, CO 81621
MLS# 191612Listed by: ASPEN SNOWMASS SOTHEBY'S INTERNATIONAL REALTY-SNOWMASS VILLAGE - New
 $639,000Active-- beds 1 baths449 sq. ft.
$639,000Active-- beds 1 baths449 sq. ft.140 Basalt Center Circle #228, Basalt, CO 81621
MLS# 191613Listed by: ASPEN SNOWMASS SOTHEBY'S INTERNATIONAL REALTY-SNOWMASS VILLAGE - New
 $1,149,000Active1 beds 1 baths660 sq. ft.
$1,149,000Active1 beds 1 baths660 sq. ft.140 Basalt Center Circle #301, Basalt, CO 81621
MLS# 191614Listed by: ASPEN SNOWMASS SOTHEBY'S INTERNATIONAL REALTY-SNOWMASS VILLAGE - New
 $599,500Active-- beds 1 baths443 sq. ft.
$599,500Active-- beds 1 baths443 sq. ft.140 Basalt Center Circle #234, Basalt, CO 81621
MLS# 191615Listed by: ASPEN SNOWMASS SOTHEBY'S INTERNATIONAL REALTY-SNOWMASS VILLAGE - New
 $619,000Active-- beds 1 baths443 sq. ft.
$619,000Active-- beds 1 baths443 sq. ft.140 Basalt Center Circle #235, Basalt, CO 81621
MLS# 191616Listed by: ASPEN SNOWMASS SOTHEBY'S INTERNATIONAL REALTY-SNOWMASS VILLAGE - New
 $995,000Active1 beds 1 baths860 sq. ft.
$995,000Active1 beds 1 baths860 sq. ft.140 Basalt Center Circle #236, Basalt, CO 81621
MLS# 191617Listed by: ASPEN SNOWMASS SOTHEBY'S INTERNATIONAL REALTY-SNOWMASS VILLAGE - New
 $1,129,000Active1 beds 1 baths655 sq. ft.
$1,129,000Active1 beds 1 baths655 sq. ft.140 Basalt Center Circle #303, Basalt, CO 81621
MLS# 191618Listed by: ASPEN SNOWMASS SOTHEBY'S INTERNATIONAL REALTY-SNOWMASS VILLAGE - New
 $949,000Active1 beds 1 baths655 sq. ft.
$949,000Active1 beds 1 baths655 sq. ft.140 Basalt Center Circle #304, Basalt, CO 81621
MLS# 191619Listed by: ASPEN SNOWMASS SOTHEBY'S INTERNATIONAL REALTY-SNOWMASS VILLAGE - New
 $1,129,000Active1 beds 1 baths655 sq. ft.
$1,129,000Active1 beds 1 baths655 sq. ft.140 Basalt Center Circle #305, Basalt, CO 81621
MLS# 191620Listed by: ASPEN SNOWMASS SOTHEBY'S INTERNATIONAL REALTY-SNOWMASS VILLAGE

