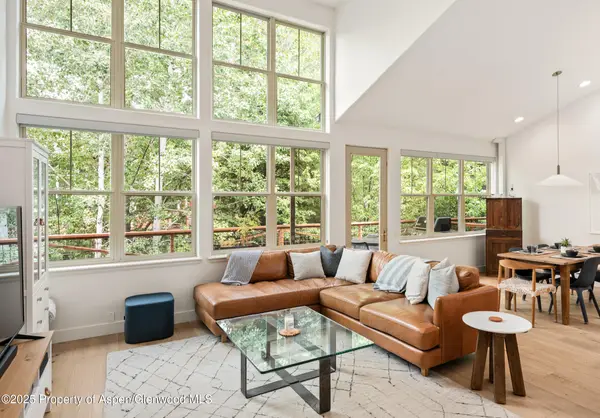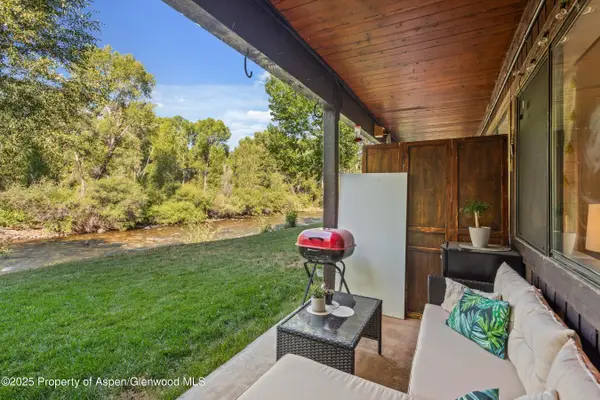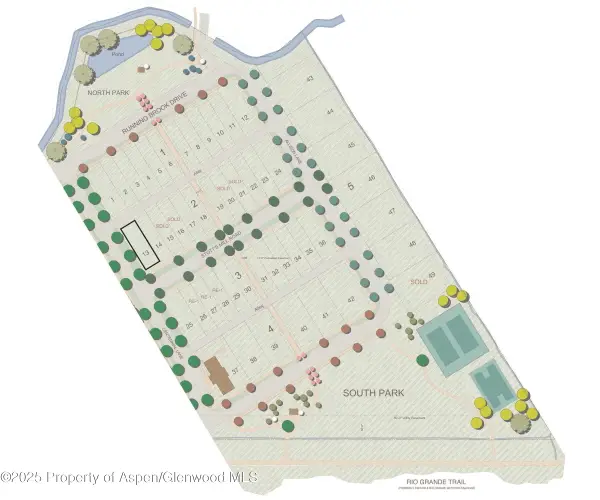437 Allison Lane, Basalt, CO 81621
Local realty services provided by:ERA New Age



437 Allison Lane,Basalt, CO 81621
$3,190,000
- 4 Beds
- 5 Baths
- 4,323 sq. ft.
- Single family
- Active
Listed by:michael latousek
Office:douglas elliman real estate-hyman ave
MLS#:183388
Source:CO_AGSMLS
Price summary
- Price:$3,190,000
- Price per sq. ft.:$737.91
About this home
Immaculate larger home located in Southside, Basalt tucked privately into the back corner across the street from Wildwood Park.
Built in 2003 this is one of the largest, if not the largest home in Southside including a heated 3 car garage on a generous 14,000 sq ft lot (approx). This is a traditional mountain style home with great natural light and airy spaces with vaulted ceilings, stone fireplace in living room, fireplace in master, and inviting family room.
3 oversized bedrooms/suites (4 bedrooms total) and a main floor bedroom could be considered, if needed, by converting lower level game room into a 5th bedroom.
Very private and best location for accessing all of the recreational and social amenities that the Aspen and Roaring Fork Valley has to offer.
Rio Grand bike Trail is a couple blocks away for bike riding and walks or even ride your e-bikes to the nearby Roaring Fork Club.
This home has everything you need for the Colorado lifestyle including a private back yard and hot tub.
Contact an agent
Home facts
- Year built:2003
- Listing Id #:183388
- Added:477 day(s) ago
- Updated:July 31, 2025 at 01:09 PM
Rooms and interior
- Bedrooms:4
- Total bathrooms:5
- Full bathrooms:3
- Living area:4,323 sq. ft.
Heating and cooling
- Heating:Forced Air, Hot Water, Radiant
Structure and exterior
- Year built:2003
- Building area:4,323 sq. ft.
- Lot area:0.32 Acres
Utilities
- Water:Community
Finances and disclosures
- Price:$3,190,000
- Price per sq. ft.:$737.91
- Tax amount:$18,152 (2023)
New listings near 437 Allison Lane
- New
 $215,399Active1 beds 1 baths620 sq. ft.
$215,399Active1 beds 1 baths620 sq. ft.1400 E Valley Road #7, Basalt, CO 81621
MLS# 189725Listed by: JACKIE DALY REALTY LLC  $2,950,000Active11.41 Acres
$2,950,000Active11.41 Acres5045 Frying Pan Road, Basalt, CO 81621
MLS# 189491Listed by: COMPASS ASPEN $1,242,000Active4.14 Acres
$1,242,000Active4.14 Acres4959 Frying Pan Road, Basalt, CO 81621
MLS# 189489Listed by: COMPASS ASPEN- New
 $2,495,000Active4 beds 3 baths1,876 sq. ft.
$2,495,000Active4 beds 3 baths1,876 sq. ft.357 Stotts Mill Road, Basalt, CO 81621
MLS# 189691Listed by: COMPASS ASPEN - New
 $1,950,000Active3 beds 3 baths1,867 sq. ft.
$1,950,000Active3 beds 3 baths1,867 sq. ft.545 Evans Court, Basalt, CO 81621
MLS# 189690Listed by: THE AGENCY ASPEN - New
 $1,049,000Active2 beds 2 baths1,304 sq. ft.
$1,049,000Active2 beds 2 baths1,304 sq. ft.1506 Mockingbird Lane #APT 11-A, Basalt, CO 81621
MLS# 189636Listed by: COMPASS ASPEN - New
 $749,000Active1 beds 1 baths688 sq. ft.
$749,000Active1 beds 1 baths688 sq. ft.23284 Two Rivers Road #3A, Basalt, CO 81621
MLS# 189627Listed by: REAL BROKER, LLC - New
 $489,000Active1 beds 1 baths458 sq. ft.
$489,000Active1 beds 1 baths458 sq. ft.23284 Two Rivers Road #Unit 13, Basalt, CO 81621
MLS# 189609Listed by: COMPASS ASPEN  $525,000Active0.01 Acres
$525,000Active0.01 Acres286 Stotts Mill Road, Basalt, CO 81621
MLS# 189555Listed by: ENGEL & VOLKERS $1,985,000Active3 beds 2 baths1,696 sq. ft.
$1,985,000Active3 beds 2 baths1,696 sq. ft.217 Longhorn Lane, Basalt, CO 81621
MLS# 189543Listed by: COLDWELL BANKER MASON MORSE-WILLITS
