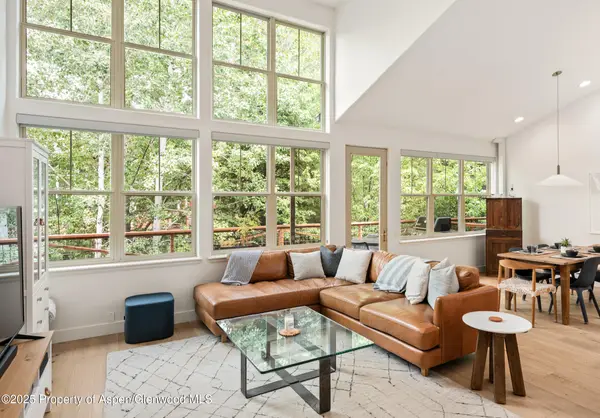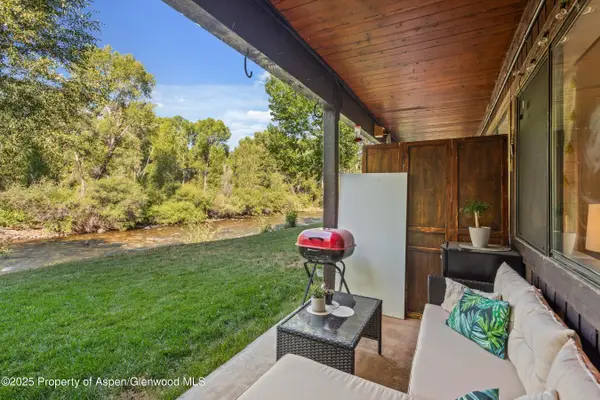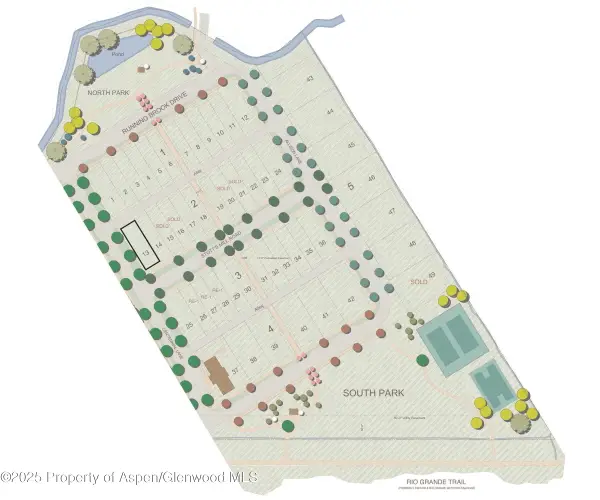512 Lakeside Drive, Basalt, CO 81621
Local realty services provided by:RONIN Real Estate Professionals ERA Powered



512 Lakeside Drive,Basalt, CO 81621
$665,000
- 1 Beds
- 1 Baths
- 535 sq. ft.
- Single family
- Active
Listed by:matthew ross
Office:aspen snowmass sotheby's international realty - hyman mall
MLS#:188817
Source:CO_AGSMLS
Price summary
- Price:$665,000
- Price per sq. ft.:$1,242.99
About this home
Discover this charming first-floor, one-bedroom condo located by the lake, featuring a private covered deck with lush grass and a tidy garden that is perfect for sipping your morning coffee or relaxing in the fresh air. Pet owners will love the gated outdoor area with a convenient doggy door, giving your pet a safe space to play.
Step outside to enjoy the lakefront views and open green spaces, ideal for a leisurely walk or bike ride. The nearby bike path is just steps away, and a short five-minute ride takes you to the vibrant Willits Town Center, buzzing with shops, restaurants, and local charm.
Inside, the unit shines with all-new stainless steel appliances, updated within the last few years. There is a large 15x11 secure storage unit with a custom rack system offering ample space for bikes, skis, and all your outdoor gear.
Don't miss this opportunity to own a cozy lakeside retreat with modern comforts and easy access to nature and town.
Contact an agent
Home facts
- Year built:2002
- Listing Id #:188817
- Added:55 day(s) ago
- Updated:July 31, 2025 at 02:20 PM
Rooms and interior
- Bedrooms:1
- Total bathrooms:1
- Full bathrooms:1
- Living area:535 sq. ft.
Heating and cooling
- Cooling:A/C
- Heating:Baseboard
Structure and exterior
- Year built:2002
- Building area:535 sq. ft.
- Lot area:0.05 Acres
Finances and disclosures
- Price:$665,000
- Price per sq. ft.:$1,242.99
- Tax amount:$2,375 (2024)
New listings near 512 Lakeside Drive
- New
 $215,399Active1 beds 1 baths620 sq. ft.
$215,399Active1 beds 1 baths620 sq. ft.1400 E Valley Road #7, Basalt, CO 81621
MLS# 189725Listed by: JACKIE DALY REALTY LLC  $2,950,000Active11.41 Acres
$2,950,000Active11.41 Acres5045 Frying Pan Road, Basalt, CO 81621
MLS# 189491Listed by: COMPASS ASPEN $1,242,000Active4.14 Acres
$1,242,000Active4.14 Acres4959 Frying Pan Road, Basalt, CO 81621
MLS# 189489Listed by: COMPASS ASPEN- New
 $2,495,000Active4 beds 3 baths1,876 sq. ft.
$2,495,000Active4 beds 3 baths1,876 sq. ft.357 Stotts Mill Road, Basalt, CO 81621
MLS# 189691Listed by: COMPASS ASPEN - New
 $1,950,000Active3 beds 3 baths1,867 sq. ft.
$1,950,000Active3 beds 3 baths1,867 sq. ft.545 Evans Court, Basalt, CO 81621
MLS# 189690Listed by: THE AGENCY ASPEN - New
 $1,049,000Active2 beds 2 baths1,304 sq. ft.
$1,049,000Active2 beds 2 baths1,304 sq. ft.1506 Mockingbird Lane #APT 11-A, Basalt, CO 81621
MLS# 189636Listed by: COMPASS ASPEN - New
 $749,000Active1 beds 1 baths688 sq. ft.
$749,000Active1 beds 1 baths688 sq. ft.23284 Two Rivers Road #3A, Basalt, CO 81621
MLS# 189627Listed by: REAL BROKER, LLC - New
 $489,000Active1 beds 1 baths458 sq. ft.
$489,000Active1 beds 1 baths458 sq. ft.23284 Two Rivers Road #Unit 13, Basalt, CO 81621
MLS# 189609Listed by: COMPASS ASPEN  $525,000Active0.01 Acres
$525,000Active0.01 Acres286 Stotts Mill Road, Basalt, CO 81621
MLS# 189555Listed by: ENGEL & VOLKERS $1,985,000Active3 beds 2 baths1,696 sq. ft.
$1,985,000Active3 beds 2 baths1,696 sq. ft.217 Longhorn Lane, Basalt, CO 81621
MLS# 189543Listed by: COLDWELL BANKER MASON MORSE-WILLITS
