5548 Frying Pan Road, Basalt, CO 81621
Local realty services provided by:RONIN Real Estate Professionals ERA Powered
5548 Frying Pan Road,Basalt, CO 81621
$24,000,000
- 5 Beds
- 7 Baths
- 5,739 sq. ft.
- Single family
- Active
Listed by: matthew tate, tara m adis
Office: coldwell banker mason morse-smv
MLS#:188669
Source:CO_AGSMLS
Price summary
- Price:$24,000,000
- Price per sq. ft.:$4,181.91
About this home
AUCTION, by DeCaro Auctions on Saturday January 17th 11am local time. Property will be sold to the highest bidder.
OPEN HOUSE schedule: Contact to Schedule a Showing. Property Available for Showings.
Private showings are available during the week by appointment only. Broker Participation Invited.
Mountain Living Along the Frying Pan River.
Tucked along the banks of the gold-medal Frying Pan River, just five miles from Basalt, Porcupine Ranch is an extraordinary 73.87-acre legacy estate designed for those who seek absolute privacy, world-class fly fishing, and a true connection to nature. Spanning three meticulously curated parcels that are separately deeded to be developed or owned as one legacy estate, this rare offering presents unmatched riverfront access, exceptional equestrian amenities, and a luxurious mountain residence, creating an irreplaceable sanctuary in the Roaring Fork Valley.
A Legacy Estate with Limitless Potential -
Lovingly shaped over 25 years, Porcupine Ranch is a testament to vision, craftsmanship, and stewardship of the land. This private retreat features 1,700 feet of river frontage, three wells, rolling pastures, and pristine woodlands that back directly to protected National Forest lands, an unparalleled haven for fly fishing, horseback riding, and outdoor adventure.
Exquisite Living Spaces-
At the heart of the estate, the 5,739-square-foot main residence blends rustic elegance with refined mountain luxury. Designed for seamless indoor-outdoor living, this home boasts five spacious bedrooms, expansive living and entertaining areas, and breathtaking views of the Seven Castles cliffs. Whether gathering fireside in the grand great room, hosting elegant dinners, or enjoying the serene sounds of the river, the home provides an unmatched sense of tranquility and grandeur.
Additional Property Highlights-
• 592 finished SF Fishing Cabin - A charming riverside retreat, ideal for guest accommodations or private escapes.
• Two Barns with Premium Equestrian Facilities - Accommodating up to seven horses with multiple stalls, tack rooms, paddocks, and irrigated pastures.
• Three Distinct Parcels - Offering a unique opportunity for multi-generational living, expansion, or development.
Income & Investment Potential-
Beyond its breathtaking beauty, Porcupine Ranch presents exceptional income potential. The estate has already garnered interest as a high-end wedding and event venue, with revenue projections reaching $45,000 per week. Additionally, the main residence commands a luxury rental rate of $40,000 per month, offering significant investment upside.
A Once-in-a-Lifetime Offering-
Opportunities like this are exceedingly rare—a legacy ranch combining luxury, privacy, and investment potential in one of Colorado's most sought-after locations. Whether as a private retreat, equestrian estate, or luxury event venue, Porcupine Ranch is a masterpiece of mountain living.
Legal Descriptions for all three (3) parcels being sold as one:
Parcel 1A: Subdivision: South Taylor Creek Subdivision Parcel 1-A Filing 2
Recorded: BK-0385 PG-0782, BK-0405 PG-0346, SD 01-21-85, BK-0409 PG-0429, SWD 03-20-85, BK-0541 PG-0314, SWD 10-31-90, BK-0571 PG-0877, WD 01-24-92, R748214 EAS 01-16-01
Parcel 1B: Subdivision: South Taylor Creek Subdivision Parcel 1-B Filing 2
Parcel 2: Subdivision: South Taylor Creek Subdivision Parcel 2
Recorded: BK-0334 PG-0814 QCD 12-14-81, BK-0405 PG-0346 SD 01-21-85, BK-0409 PG-0430 SWD 03-20-85, BK-0743 PG-0408 QCD 11-07-97, R748214 EAS 01-16-01
Contact an agent
Home facts
- Year built:2002
- Listing ID #:188669
- Added:203 day(s) ago
- Updated:December 31, 2025 at 03:16 PM
Rooms and interior
- Bedrooms:5
- Total bathrooms:7
- Full bathrooms:5
- Half bathrooms:2
- Living area:5,739 sq. ft.
Heating and cooling
- Cooling:A/C
- Heating:Electric, Radiant
Structure and exterior
- Year built:2002
- Building area:5,739 sq. ft.
- Lot area:73.87 Acres
Utilities
- Water:Well - Household, Well - Irrigation
Finances and disclosures
- Price:$24,000,000
- Price per sq. ft.:$4,181.91
- Tax amount:$35,315 (2024)
New listings near 5548 Frying Pan Road
- New
 $5,200,000Active5 beds 5 baths4,668 sq. ft.
$5,200,000Active5 beds 5 baths4,668 sq. ft.400 Meadow Lane, Basalt, CO 81621
MLS# 191207Listed by: COMPASS ASPEN - New
 $925,000Active2 beds 2 baths1,158 sq. ft.
$925,000Active2 beds 2 baths1,158 sq. ft.100 Midland Avenue #108, Basalt, CO 81621
MLS# 191193Listed by: COMPASS ASPEN  $3,350,000Active4 beds 5 baths3,133 sq. ft.
$3,350,000Active4 beds 5 baths3,133 sq. ft.113 Valley Court, Basalt, CO 81621
MLS# 191151Listed by: CHRISTIE'S INTERNATIONAL REAL ESTATE ASPEN SNOWMASS $1,950,000Active4 beds 2 baths2,345 sq. ft.
$1,950,000Active4 beds 2 baths2,345 sq. ft.163 Castle Lane, Basalt, CO 81621
MLS# 191088Listed by: COMPASS ASPEN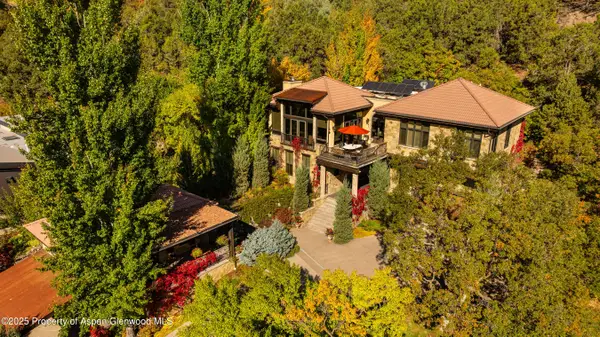 $7,475,000Active4 beds 5 baths3,703 sq. ft.
$7,475,000Active4 beds 5 baths3,703 sq. ft.128 & 120 W Hillside Drive, Basalt, CO 81621
MLS# 191050Listed by: ASPEN SNOWMASS SOTHEBY'S INTERNATIONAL REALTY - HYMAN MALL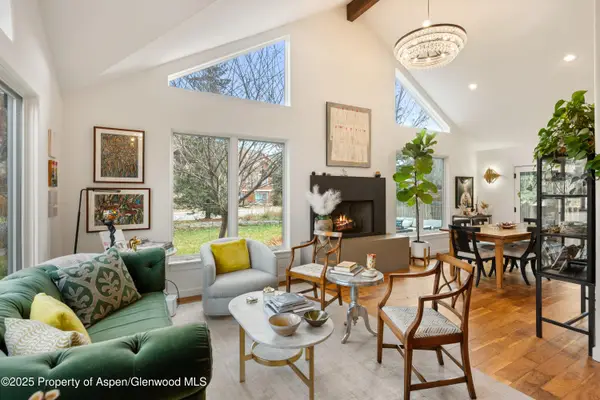 $2,795,000Active5 beds 4 baths2,872 sq. ft.
$2,795,000Active5 beds 4 baths2,872 sq. ft.1018 Lauren Lane, Basalt, CO 81621
MLS# 191014Listed by: COLDWELL BANKER MASON MORSE-CARBONDALE $2,000,000Active48.15 Acres
$2,000,000Active48.15 AcresTBD Old Herron Road #Lot 48, Basalt, CO 81621
MLS# 190999Listed by: ASPEN SNOWMASS SOTHEBY'S INTERNATIONAL REALTY - HYMAN MALL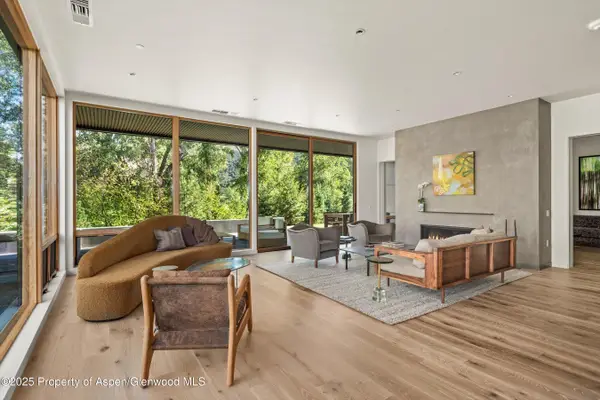 $4,090,000Active3 beds 3 baths2,655 sq. ft.
$4,090,000Active3 beds 3 baths2,655 sq. ft.103 Willow Road #107, Basalt, CO 81621
MLS# 190994Listed by: COMPASS ASPEN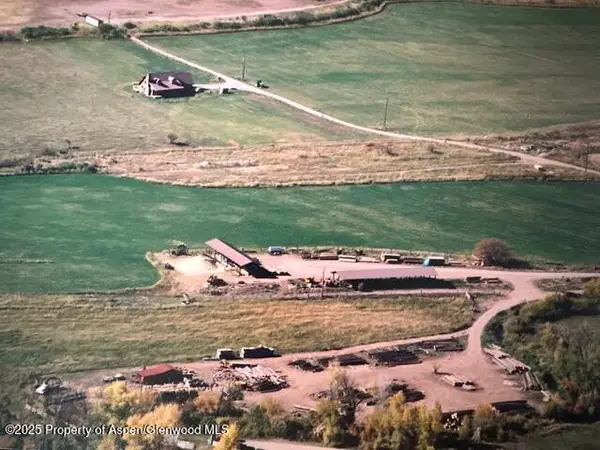 $500,000Pending0.08 Acres
$500,000Pending0.08 Acres315 Running Brook Drive, Basalt, CO 81621
MLS# 190969Listed by: ENGEL & VOLKERS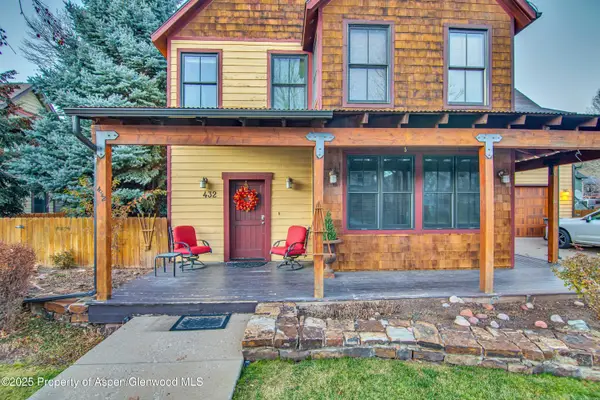 $2,100,000Active4 beds 4 baths3,030 sq. ft.
$2,100,000Active4 beds 4 baths3,030 sq. ft.432 Meadow Court, Basalt, CO 81621
MLS# 190917Listed by: BERKSHIRE HATHAWAY HOME SERVICES SIGNATURE PROPERTIES
