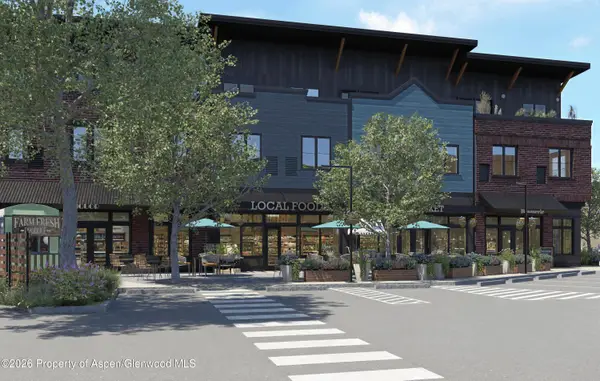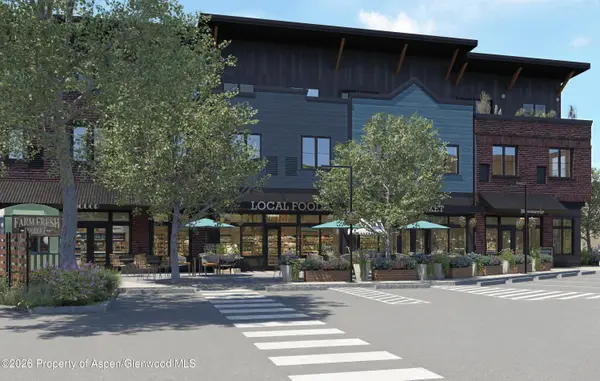614 Lakeside Drive, Basalt, CO 81621
Local realty services provided by:ERA New Age
614 Lakeside Drive,Basalt, CO 81621
$830,000
- 2 Beds
- 2 Baths
- 1,013 sq. ft.
- Single family
- Active
Listed by: christina altomare
Office: brokers guild real estate
MLS#:189742
Source:CO_AGSMLS
Price summary
- Price:$830,000
- Price per sq. ft.:$819.35
About this home
Ideal investment opportunity with current rental income of $4,500 per month.
Enjoy tranquil lake views from your private balcony in this beautifully updated 2-bedroom, 2-bath condo in Basalt's sought-after Willits community.
The refreshed kitchen features new countertops, freshly painted cabinets, modern hardware, and stainless-steel appliances, complemented by updated lighting throughout the main level. Upstairs, both bathrooms have been tastefully updated with new vanities, mirrors, lighting, and fixtures. The primary suite offers a relaxing retreat, while the second bedroom captures scenic lake views.
Additional perks include a large private storage unit and HOA dues that cover heat, water, sewer, and trash. Ideal as a primary residence, lock-and-leave getaway, or smart investment in one of the Roaring Fork Valley's most desirable neighborhoods.
Contact an agent
Home facts
- Year built:2001
- Listing ID #:189742
- Added:182 day(s) ago
- Updated:February 12, 2026 at 12:37 AM
Rooms and interior
- Bedrooms:2
- Total bathrooms:2
- Full bathrooms:2
- Living area:1,013 sq. ft.
Heating and cooling
- Heating:Baseboard
Structure and exterior
- Year built:2001
- Building area:1,013 sq. ft.
Finances and disclosures
- Price:$830,000
- Price per sq. ft.:$819.35
- Tax amount:$3,709 (2024)
New listings near 614 Lakeside Drive
- New
 $630,000Active0.15 Acres
$630,000Active0.15 Acres468 Amesbury, Basalt, CO 81621
MLS# 191635Listed by: COMPASS ASPEN - New
 $995,000Active1 beds 1 baths660 sq. ft.
$995,000Active1 beds 1 baths660 sq. ft.140 Basalt Center Circle #221, Basalt, CO 81621
MLS# 191612Listed by: ASPEN SNOWMASS SOTHEBY'S INTERNATIONAL REALTY-SNOWMASS VILLAGE - New
 $639,000Active-- beds 1 baths449 sq. ft.
$639,000Active-- beds 1 baths449 sq. ft.140 Basalt Center Circle #228, Basalt, CO 81621
MLS# 191613Listed by: ASPEN SNOWMASS SOTHEBY'S INTERNATIONAL REALTY-SNOWMASS VILLAGE - New
 $1,149,000Active1 beds 1 baths660 sq. ft.
$1,149,000Active1 beds 1 baths660 sq. ft.140 Basalt Center Circle #301, Basalt, CO 81621
MLS# 191614Listed by: ASPEN SNOWMASS SOTHEBY'S INTERNATIONAL REALTY-SNOWMASS VILLAGE - New
 $599,500Active-- beds 1 baths443 sq. ft.
$599,500Active-- beds 1 baths443 sq. ft.140 Basalt Center Circle #234, Basalt, CO 81621
MLS# 191615Listed by: ASPEN SNOWMASS SOTHEBY'S INTERNATIONAL REALTY-SNOWMASS VILLAGE - New
 $619,000Active-- beds 1 baths443 sq. ft.
$619,000Active-- beds 1 baths443 sq. ft.140 Basalt Center Circle #235, Basalt, CO 81621
MLS# 191616Listed by: ASPEN SNOWMASS SOTHEBY'S INTERNATIONAL REALTY-SNOWMASS VILLAGE - New
 $995,000Active1 beds 1 baths860 sq. ft.
$995,000Active1 beds 1 baths860 sq. ft.140 Basalt Center Circle #236, Basalt, CO 81621
MLS# 191617Listed by: ASPEN SNOWMASS SOTHEBY'S INTERNATIONAL REALTY-SNOWMASS VILLAGE - New
 $1,129,000Active1 beds 1 baths655 sq. ft.
$1,129,000Active1 beds 1 baths655 sq. ft.140 Basalt Center Circle #303, Basalt, CO 81621
MLS# 191618Listed by: ASPEN SNOWMASS SOTHEBY'S INTERNATIONAL REALTY-SNOWMASS VILLAGE - New
 $949,000Active1 beds 1 baths655 sq. ft.
$949,000Active1 beds 1 baths655 sq. ft.140 Basalt Center Circle #304, Basalt, CO 81621
MLS# 191619Listed by: ASPEN SNOWMASS SOTHEBY'S INTERNATIONAL REALTY-SNOWMASS VILLAGE - New
 $1,129,000Active1 beds 1 baths655 sq. ft.
$1,129,000Active1 beds 1 baths655 sq. ft.140 Basalt Center Circle #305, Basalt, CO 81621
MLS# 191620Listed by: ASPEN SNOWMASS SOTHEBY'S INTERNATIONAL REALTY-SNOWMASS VILLAGE

