Local realty services provided by:ERA New Age
Upcoming open houses
- Fri, Jan 3001:00 pm - 04:00 pm
- Sat, Jan 3111:00 am - 01:00 pm
Listed by: stephanie williams, wendy lucas
Office: aspen snowmass sotheby's international realty-basalt
MLS#:189158
Source:CO_AGSMLS
Price summary
- Price:$2,750,000
- Price per sq. ft.:$913.62
About this home
A rare opportunity in the heart of Basalt — on the market for the first time in nearly 40 years! This charming mountain chalet sits on over an acre above Old Town, just a short stroll to downtown, with sweeping views of the Elk Mountains, Mount Sopris, and starry night skies. Lovingly updated by three generations of artists and craftsmen, the home features a vaulted great room with dramatic beams, brick floors, and wraparound windows framing the views. The open living and dining areas center around a wood-burning stove, while the updated kitchen offers cherry cabinetry, Corian countertops, and a full suite of new stainless appliances. Upstairs, bamboo floors run through three bedrooms, including a primary suite with mountain views, unique Utah-made lantern lighting, and a marble ensuite with heated floors and a rain shower. An additional new bathroom with soaking tub completes the level.
Downstairs, a cozy lounge with another wood stove opens to a large studio space with ample storage, new flooring, and laundry area. A fourth bedroom and a beautifully remodeled bath with walk-in shower round out the lower level. The property includes evolving gardens that bloom from spring to late summer, a fenced yard with arbors, a whimsical historic and year round usable Quonset hut, and a three-car garage with workshop space and ample storage for toys to compliment the Colorado lifestyle. Surrounded by forest and wildlife yet close to trails and town, this private mountain retreat offers character, history, and unmatched versatility — a true Basalt gem.
Contact an agent
Home facts
- Year built:1975
- Listing ID #:189158
- Added:203 day(s) ago
- Updated:January 30, 2026 at 03:38 PM
Rooms and interior
- Bedrooms:4
- Total bathrooms:3
- Full bathrooms:3
- Living area:3,010 sq. ft.
Heating and cooling
- Heating:Baseboard, Electric
Structure and exterior
- Year built:1975
- Building area:3,010 sq. ft.
- Lot area:1.07 Acres
Finances and disclosures
- Price:$2,750,000
- Price per sq. ft.:$913.62
- Tax amount:$9,340 (2024)
New listings near 679 Pinon Drive
- Open Sat, 11am to 1pmNew
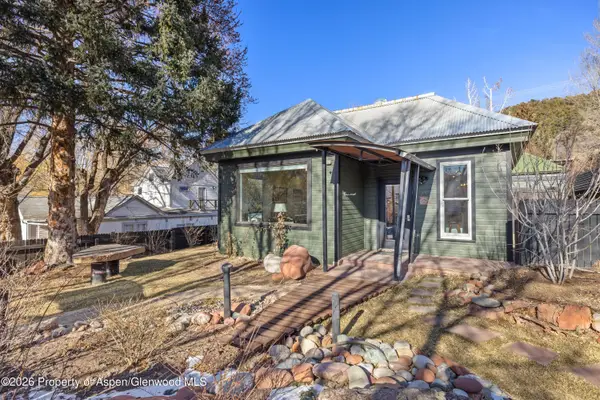 $2,800,000Active3 beds 2 baths2,240 sq. ft.
$2,800,000Active3 beds 2 baths2,240 sq. ft.204 E Sopris Drive, Basalt, CO 81621
MLS# 191480Listed by: DOUGLAS ELLIMAN REAL ESTATE-HYMAN AVE 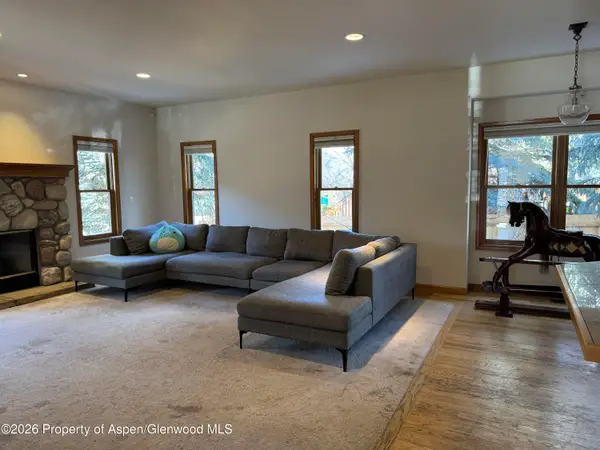 $2,478,000Active3 beds 4 baths3,146 sq. ft.
$2,478,000Active3 beds 4 baths3,146 sq. ft.740 Hearthstone Drive, Basalt, CO 81621
MLS# 191360Listed by: ASPEN SNOWMASS SOTHEBY'S INTERNATIONAL REALTY - HYMAN MALL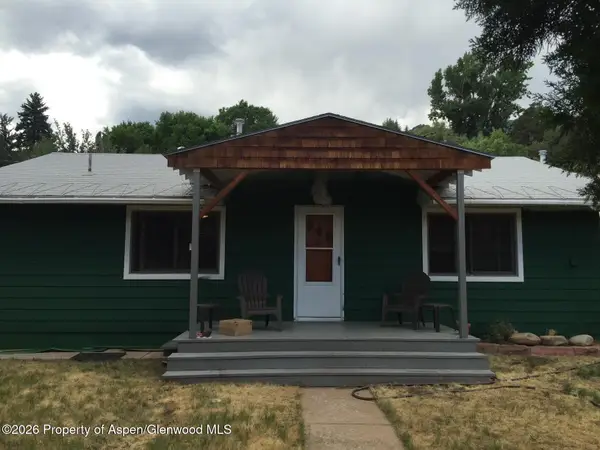 $1,720,000Active3 beds 2 baths2,178 sq. ft.
$1,720,000Active3 beds 2 baths2,178 sq. ft.262 Midland Avenue, Basalt, CO 81621
MLS# 191354Listed by: SCOTT SCHERESCHEWSKY DBA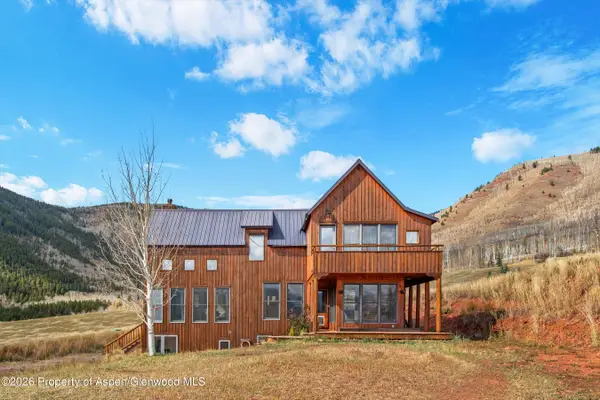 $1,275,000Active3 beds 3 baths2,459 sq. ft.
$1,275,000Active3 beds 3 baths2,459 sq. ft.133 Hawk Lane Lane, Basalt, CO 81621
MLS# 191356Listed by: THE AGENCY ASPEN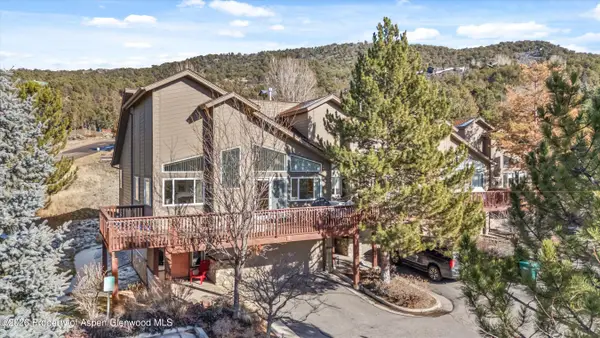 $1,375,000Active4 beds 4 baths2,113 sq. ft.
$1,375,000Active4 beds 4 baths2,113 sq. ft.1 Pine Ridge Road, Basalt, CO 81621
MLS# 191328Listed by: COLDWELL BANKER MASON MORSE-ASPEN $3,555,000Active3 beds 4 baths2,446 sq. ft.
$3,555,000Active3 beds 4 baths2,446 sq. ft.103 Willow Road #101, Basalt, CO 81621
MLS# 191292Listed by: COMPASS ASPEN $3,250,000Active4 beds 5 baths3,141 sq. ft.
$3,250,000Active4 beds 5 baths3,141 sq. ft.129 Valley Court, Basalt, CO 81621
MLS# 191259Listed by: COMPASS ASPEN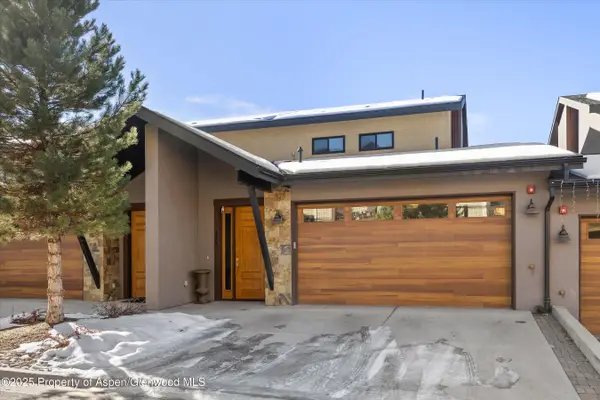 $1,585,000Active3 beds 3 baths2,312 sq. ft.
$1,585,000Active3 beds 3 baths2,312 sq. ft.114 Juniper Trail, Basalt, CO 81621
MLS# 191242Listed by: COMPASS ASPEN $5,200,000Active5 beds 5 baths4,668 sq. ft.
$5,200,000Active5 beds 5 baths4,668 sq. ft.400 Meadow Lane, Basalt, CO 81621
MLS# 191207Listed by: COMPASS ASPEN $925,000Active2 beds 2 baths1,158 sq. ft.
$925,000Active2 beds 2 baths1,158 sq. ft.100 Midland Avenue #108, Basalt, CO 81621
MLS# 191193Listed by: COMPASS ASPEN

