Local realty services provided by:ERA New Age
Listed by: doug leibinger
Office: compass aspen
MLS#:181196
Source:CO_AGSMLS
Price summary
- Price:$8,465,000
- Price per sq. ft.:$798.66
About this home
This elegant, meticulously hand-crafted mountain estate is a rare find. Nestled under the awe-inspiring Mt Sopris, this six-bedroom, 10,500 sf home with attached 2,300 sf garage/workshop on 37 acres is spectacular. Wonderful indoor/outdoor flow with views in all directions. Theater, wine room and game room are all added bonuses to this custom home at Sopris Mountain Ranch.
This charming home, designed by Richard Bos and built by Scott Manuppella is the quintessential mountain retreat offering a cozy and warm residence. The picturesque setting, the extraordinary craftsmanship, and the excellent finishes give this mountain retreat a comfortable and inviting feeling.
Step inside and be captivated by the beautiful indoor/outdoor flow and panoramic views in every direction. This custom home offers a seamless blend of luxury and comfort, with features that will impress even the most discerning buyer. The whole house is a testament to quality craftsmanship. The open-concept living/dining/kitchen space with towering vaulted ceilings, wood beams, and floor-to-ceiling windows framing the surrounding mountains and scenery, where warmth and sophistication merge effortlessly, welcomes entertaining and family gatherings to create memories that will last a lifetime.
The first floor features a spacious living room, a wet bar with refrigerated wine storage and freezer, a dining room that comfortably seats 10, a media room, and a circular fireplace that can accommodate 20 guests.
The second floor showcases the primary bedroom with a porch, a luxurious bathroom with an air tub, a steam shower with 12 heads, and an additional sink. Additionally, there is a project room and an office. The third floor offers another office space, while the lower level presents a game room, a game room with a pool table, a temperature-controlled wine room, and a theater with five sofas.
The guest/caretaker suite provides a separate living area with an additional bedroom, bathroom, kitchen, living/dining area, and laundry facilities.
Step outside onto the expansive patio, extending the length of the home with a barbecue area, abundant seating, and a brand-new hot tub, allowing you to enjoy privacy while enjoying the serene setting, perfect for entertaining, grilling, and sunset cocktail hours. Entertain guests or relax and soak in the tranquil surroundings. Whether you seek adventure or tranquility, this stunning hideaway promises an unrivaled living experience!
This property is located in Sopris Mountain Ranch, one of the Aspen Valley's most sought-after communities, and offers various outdoor activities and amenities. Enjoy over 2,000 acres of maintained equestrian trails, hiking, cross-country skiing, a polo field, and a horse boarding stable. The year-round Sopris Mountain Ranch Equestrian Center provides exceptional horseback riding and hiking trails, with direct access to Mount Sopris trails, including Dinkle Lake, Thomas Lakes, Hay Park, Buzzard Basin, and The Crown. Indulge in miles of pristine cross-country skiing right at your doorstep in winter. Located just 25 miles from the renowned resort of Aspen/Snowmass, with its world-class skiing, dining, and cultural opportunities. Sopris Mountain Ranch truly offers a world-class 'working ranch' environment with top-notch equestrian facilities and ranch management.
Contact an agent
Home facts
- Year built:2002
- Listing ID #:181196
- Added:865 day(s) ago
- Updated:February 10, 2026 at 03:24 PM
Rooms and interior
- Bedrooms:6
- Total bathrooms:7
- Full bathrooms:6
- Half bathrooms:1
- Living area:10,599 sq. ft.
Structure and exterior
- Year built:2002
- Building area:10,599 sq. ft.
- Lot area:37.18 Acres
Finances and disclosures
- Price:$8,465,000
- Price per sq. ft.:$798.66
- Tax amount:$39,605 (2024)
New listings near 0777 Old Herron Road
- New
 $1,625,000Active3 beds 3 baths2,109 sq. ft.
$1,625,000Active3 beds 3 baths2,109 sq. ft.198 Holland Hills Road, Basalt, CO 81621
MLS# 191609Listed by: ASPEN SNOWMASS SOTHEBY'S INTERNATIONAL REALTY-SNOWMASS VILLAGE - New
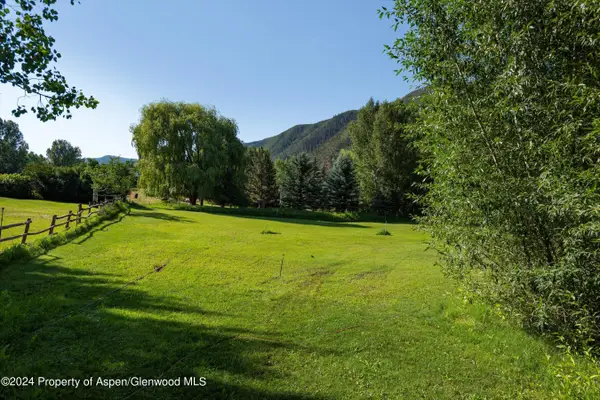 $1,100,000Active0.85 Acres
$1,100,000Active0.85 Acres22 Bishop Drive, Basalt, CO 81621
MLS# 191558Listed by: ASPEN SNOWMASS SOTHEBY'S INTERNATIONAL REALTY - HYMAN MALL - New
 $3,500,000Active5 beds 5 baths3,337 sq. ft.
$3,500,000Active5 beds 5 baths3,337 sq. ft.290 Ruedi Creek Road, Basalt, CO 81621
MLS# 191534Listed by: ASPEN SNOWMASS SOTHEBY'S INTERNATIONAL REALTY - HYMAN MALL 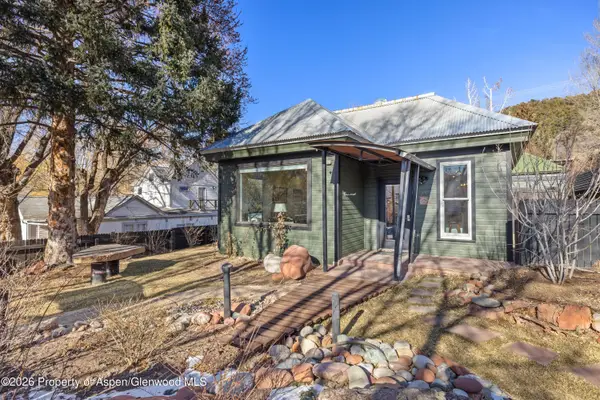 $2,800,000Active3 beds 2 baths2,240 sq. ft.
$2,800,000Active3 beds 2 baths2,240 sq. ft.204 E Sopris Drive, Basalt, CO 81621
MLS# 191480Listed by: DOUGLAS ELLIMAN REAL ESTATE-HYMAN AVE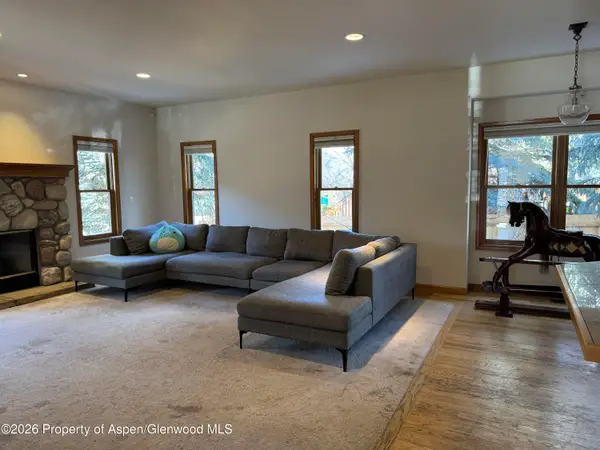 $2,478,000Active3 beds 4 baths3,146 sq. ft.
$2,478,000Active3 beds 4 baths3,146 sq. ft.740 Hearthstone Drive, Basalt, CO 81621
MLS# 191360Listed by: ASPEN SNOWMASS SOTHEBY'S INTERNATIONAL REALTY - HYMAN MALL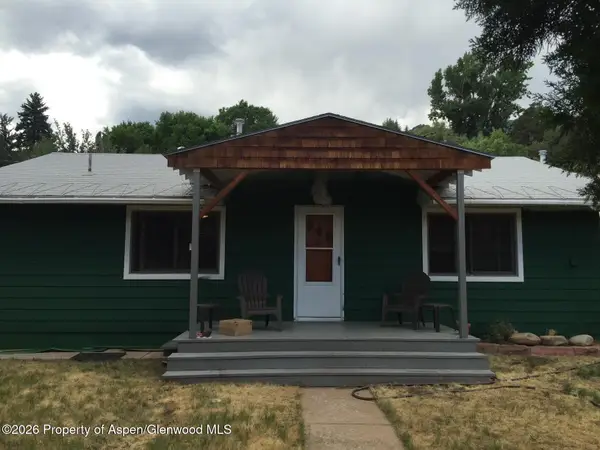 $1,720,000Active3 beds 2 baths2,178 sq. ft.
$1,720,000Active3 beds 2 baths2,178 sq. ft.262 Midland Avenue, Basalt, CO 81621
MLS# 191354Listed by: SCOTT SCHERESCHEWSKY DBA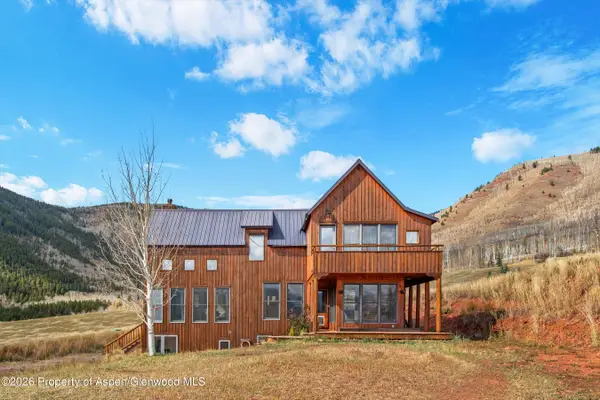 $1,275,000Active3 beds 3 baths2,459 sq. ft.
$1,275,000Active3 beds 3 baths2,459 sq. ft.133 Hawk Lane Lane, Basalt, CO 81621
MLS# 191356Listed by: THE AGENCY ASPEN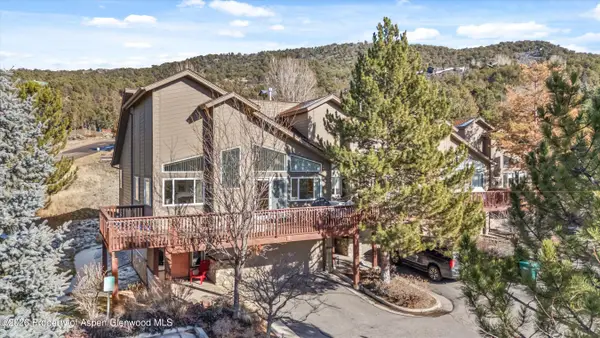 $1,375,000Active4 beds 4 baths2,113 sq. ft.
$1,375,000Active4 beds 4 baths2,113 sq. ft.1 Pine Ridge Road, Basalt, CO 81621
MLS# 191328Listed by: COLDWELL BANKER MASON MORSE-ASPEN $3,555,000Active3 beds 4 baths2,446 sq. ft.
$3,555,000Active3 beds 4 baths2,446 sq. ft.103 Willow Road #101, Basalt, CO 81621
MLS# 191292Listed by: COMPASS ASPEN $3,250,000Active4 beds 5 baths3,141 sq. ft.
$3,250,000Active4 beds 5 baths3,141 sq. ft.129 Valley Court, Basalt, CO 81621
MLS# 191259Listed by: COMPASS ASPEN

