301 Roan Creek Drive, Battlement Mesa, CO 81635
Local realty services provided by:ERA New Age
301 Roan Creek Drive,Battlement Mesa, CO 81635
$650,000
- 3 Beds
- 3 Baths
- 2,403 sq. ft.
- Single family
- Active
Listed by: brandy swanson
Office: keller williams co west battlement mesa
MLS#:189248
Source:CO_AGSMLS
Price summary
- Price:$650,000
- Price per sq. ft.:$270.5
About this home
Are you looking for a well maintained ranch style home on a spacious lot located in Battlement Mesa's premiere golf course subdivision with many recent updates? Look no further! From the moment that you arrive you will be welcomed by the beautiful perennial gardens and lovely curb appeal. Upon entering you will fall in love with the soaring ceilings and natural light flooding through this smart open floorplan. This ranch style home features a formal living area, formal dining room, family room and a large sun-filled addition perfect for hobbies of all kinds or entertaining friends and family. The spacious owner's suite with a private five piece bath and walk in closet is the perfect retreat. Two additional bedrooms and a guest bath as well as a half bath are also found here. If storage is what you need you will love the over-sized two car insulated garage. All of this is perfectly positioned for privacy and views on an expansive one acre=/- lot. Just one look and you will want to make this very special property your new home! Call today to schedule a private tour and see if this lovely home located in the amenity filled community of Battlement Mesa is the perfect fit!
Contact an agent
Home facts
- Year built:1995
- Listing ID #:189248
- Added:210 day(s) ago
- Updated:February 10, 2026 at 03:24 PM
Rooms and interior
- Bedrooms:3
- Total bathrooms:3
- Full bathrooms:2
- Half bathrooms:1
- Living area:2,403 sq. ft.
Heating and cooling
- Heating:Baseboard, Hot Water
Structure and exterior
- Year built:1995
- Building area:2,403 sq. ft.
- Lot area:0.96 Acres
Finances and disclosures
- Price:$650,000
- Price per sq. ft.:$270.5
- Tax amount:$1,634 (2024)
New listings near 301 Roan Creek Drive
- New
 $130,000Active3 beds 2 baths1,120 sq. ft.
$130,000Active3 beds 2 baths1,120 sq. ft.244 Bent Creek Circle, Parachute, CO 81635
MLS# 191636Listed by: PROPERTY PROFESSIONALS - New
 $675,000Active2 beds 3 baths2,242 sq. ft.
$675,000Active2 beds 3 baths2,242 sq. ft.217 Battlement Creek Trail, Battlement Mesa, CO 81635
MLS# 191586Listed by: KELLER WILLIAMS CO WEST BATTLEMENT MESA - New
 $705,000Active4 beds 3 baths2,048 sq. ft.
$705,000Active4 beds 3 baths2,048 sq. ft.19 Roan Creek Place, Battlement Mesa, CO 81635
MLS# 191564Listed by: SOPRIS REALTY LLC - New
 $610,000Active4 beds 3 baths2,876 sq. ft.
$610,000Active4 beds 3 baths2,876 sq. ft.258 Ponderosa Circle, Parachute, CO 81635
MLS# 191556Listed by: LEGACY LAND AND HOMES OF COLORADO - New
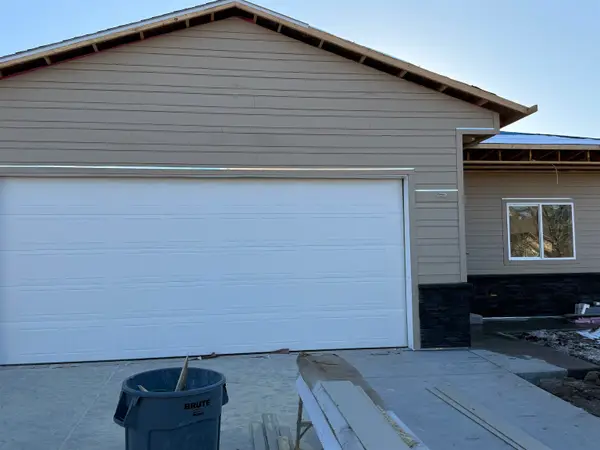 $469,000Active3 beds 2 baths1,632 sq. ft.
$469,000Active3 beds 2 baths1,632 sq. ft.214 Limberpine Circle, Parachute, CO 81635
MLS# 20260424Listed by: EXP REALTY, LLC - New
 $364,000Active3 beds 2 baths1,228 sq. ft.
$364,000Active3 beds 2 baths1,228 sq. ft.227 E Tamarack Circle, Parachute, CO 81635
MLS# 20260386Listed by: REALTY ONE GROUP WESTERN SLOPE 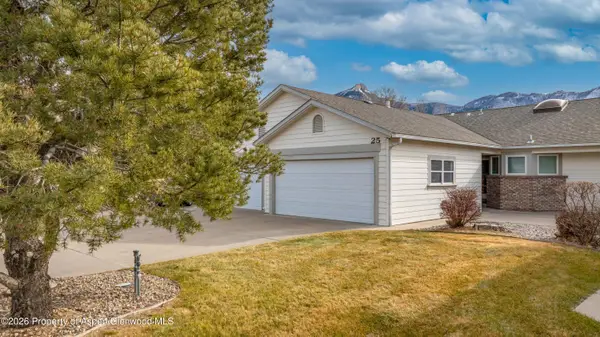 $350,000Active2 beds 2 baths1,269 sq. ft.
$350,000Active2 beds 2 baths1,269 sq. ft.25 W Ridge Court, Parachute, CO 81635
MLS# 191516Listed by: PROPERTY PROFESSIONALS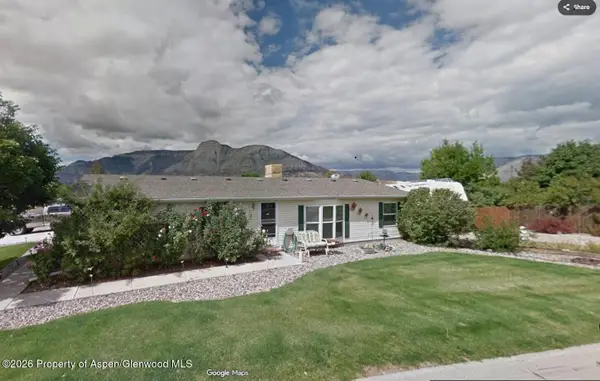 $385,000Active3 beds 2 baths1,620 sq. ft.
$385,000Active3 beds 2 baths1,620 sq. ft.5 Baker Hill Place, Parachute, CO 81635
MLS# 191453Listed by: RE/MAX COUNTRY NEW CASTLE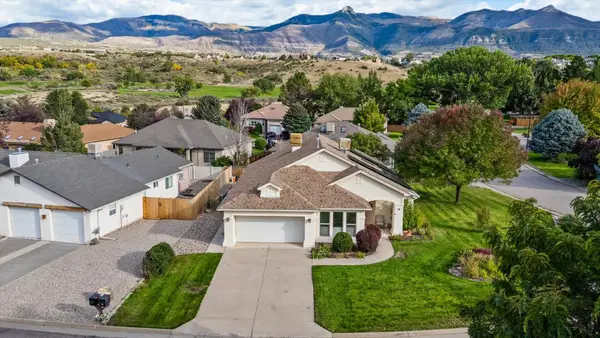 $504,900Active3 beds 2 baths1,793 sq. ft.
$504,900Active3 beds 2 baths1,793 sq. ft.18 Willow Creek Court, Battlement Mesa, CO 81635
MLS# 20260270Listed by: KELLER WILLIAMS COLORADO WEST REALTY- Open Fri, 10am to 1pm
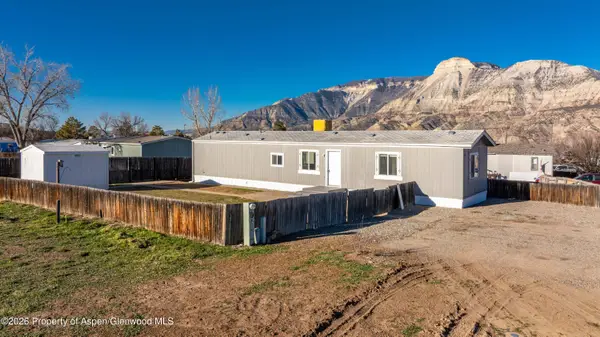 $79,900Active3 beds 2 baths924 sq. ft.
$79,900Active3 beds 2 baths924 sq. ft.181 Silver Queen Circle, Parachute, CO 81635
MLS# 191429Listed by: PROPERTY PROFESSIONALS

