72 Juniper Lane, Battlement Mesa, CO 81635
Local realty services provided by:ERA New Age
72 Juniper Lane,Battlement Mesa, CO 81635
$385,000
- 2 Beds
- 2 Baths
- 1,484 sq. ft.
- Single family
- Active
Listed by: brandy swanson
Office: keller williams co west battlement mesa
MLS#:189535
Source:CO_AGSMLS
Price summary
- Price:$385,000
- Price per sq. ft.:$259.43
About this home
Are you looking for a well maintained property with tons of natural light and a fully fenced yard? Look no further. From the moment that you arrive you will fall in love with the courtyard entry. Step inside and you will be wowed by the spacious great room with built in bookcases and a two way natural gas fireplace. The chef in the family will enjoy entertaining from the well planned kitchen with a center island and dining area leading to the back patio. The owner's suite is the perfect place to relax and unwind with views of the private backyard and an attached five piece bath with a walk-in, closet, built-in vanity and a soaking tub. Venture outside and you will find a patio and expansive deck perfect for hosting summer BBQ's or lounging on lazy days. With all of this and a new roof, new boiler, new hot water and custom window treatments all installed in 2019 you can't go wrong with this very special property. Located in the amenity filled community of Battlement Mesa with local shopping options, restaurants, a recreation center, paved hiking and biking trails, parks and a medical center. Just one look and you will want to make this your new home. Call today to schedule a tour and see if this wonderful property is the perfect fit!
Contact an agent
Home facts
- Year built:1991
- Listing ID #:189535
- Added:152 day(s) ago
- Updated:December 31, 2025 at 03:16 PM
Rooms and interior
- Bedrooms:2
- Total bathrooms:2
- Full bathrooms:2
- Living area:1,484 sq. ft.
Heating and cooling
- Heating:Baseboard, Hot Water
Structure and exterior
- Year built:1991
- Building area:1,484 sq. ft.
- Lot area:0.19 Acres
Finances and disclosures
- Price:$385,000
- Price per sq. ft.:$259.43
- Tax amount:$1,058 (2024)
New listings near 72 Juniper Lane
- New
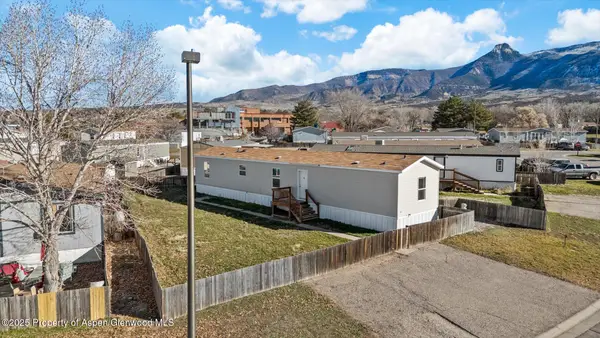 $100,000Active3 beds 2 baths1,110 sq. ft.
$100,000Active3 beds 2 baths1,110 sq. ft.58 Logans Lane, Parachute, CO 81635
MLS# 191180Listed by: KELLER WILLIAMS COLORADO WEST REALTY (GWS) 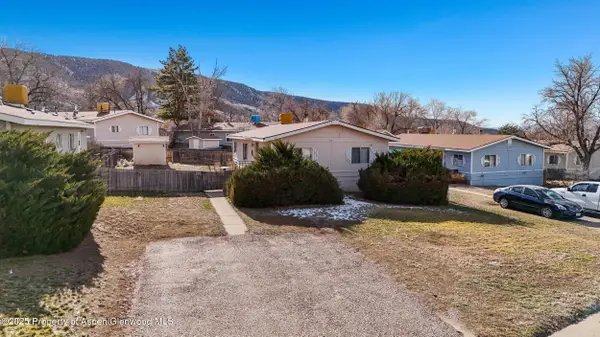 $95,000Active3 beds 2 baths1,296 sq. ft.
$95,000Active3 beds 2 baths1,296 sq. ft.72 Tamarisk Trail, Battlement Mesa, CO 81635
MLS# 191127Listed by: WESTERN SLOPE REAL ESTATE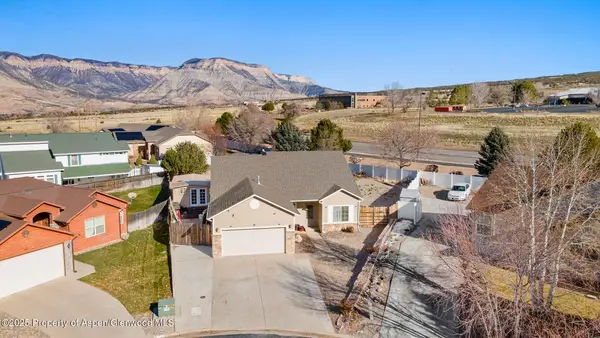 $547,500Active3 beds 2 baths1,634 sq. ft.
$547,500Active3 beds 2 baths1,634 sq. ft.42 Eagle Court, Parachute, CO 81635
MLS# 191116Listed by: UNITED COUNTRY REAL COLORADO PROPERTIES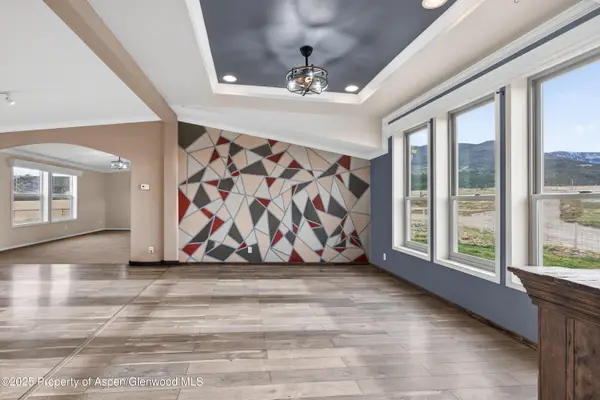 $765,000Active4 beds 2 baths2,106 sq. ft.
$765,000Active4 beds 2 baths2,106 sq. ft.3747 301 County Road, Parachute, CO 81635
MLS# 190959Listed by: KELLER WILLIAMS COLORADO WEST REALTY (GWS)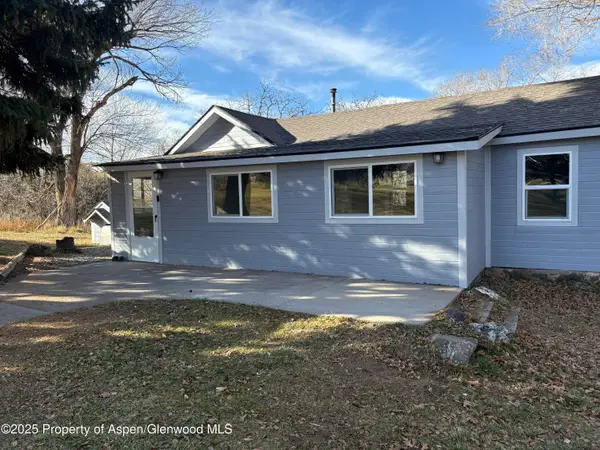 $729,900Active3 beds 1 baths966 sq. ft.
$729,900Active3 beds 1 baths966 sq. ft.245 County Road 338, Parachute, CO 81635
MLS# 190921Listed by: UNITED COUNTRY COLORADO BROKERS, INC.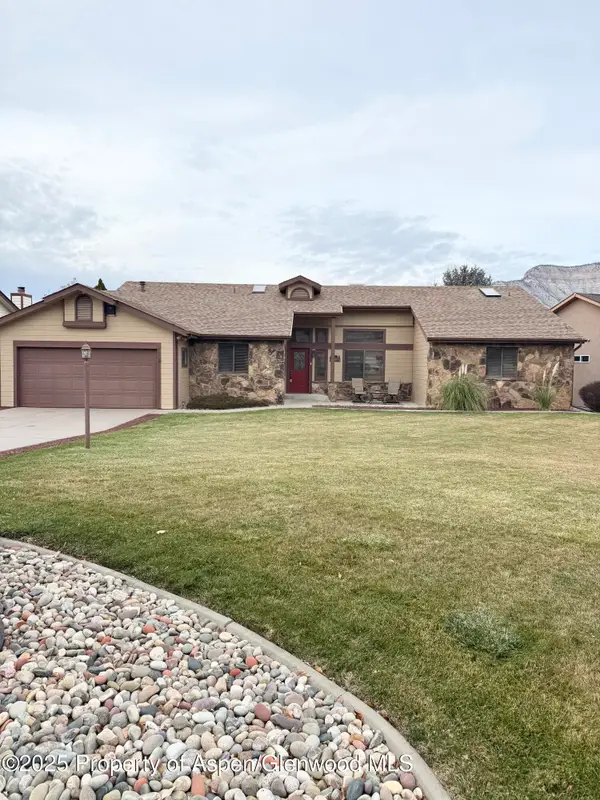 $519,000Active2 beds 2 baths1,739 sq. ft.
$519,000Active2 beds 2 baths1,739 sq. ft.91 Willow Creek Trail, Parachute, CO 81635
MLS# 190913Listed by: REALTY ONE GROUP WESTERN SLOPE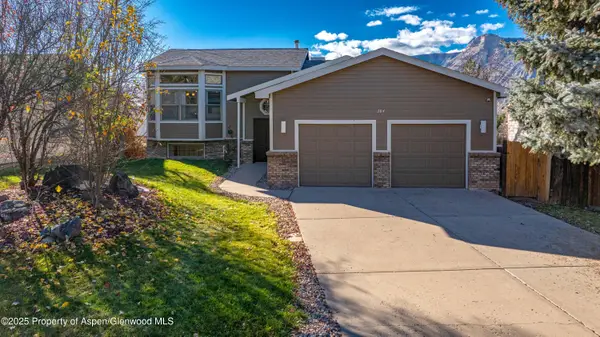 $515,000Active5 beds 3 baths2,400 sq. ft.
$515,000Active5 beds 3 baths2,400 sq. ft.384 Ponderosa Circle, Parachute, CO 81635
MLS# 190902Listed by: PROPERTY PROFESSIONALS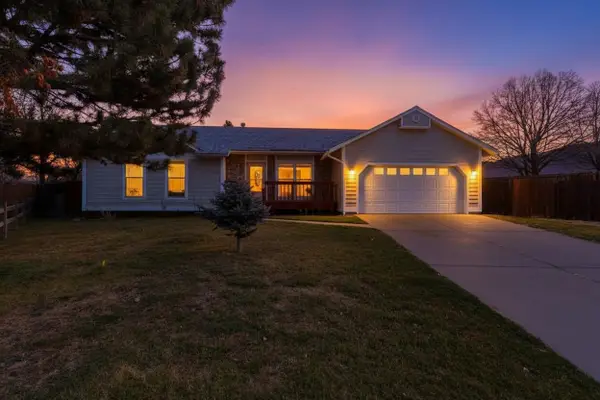 $409,500Pending3 beds 2 baths1,412 sq. ft.
$409,500Pending3 beds 2 baths1,412 sq. ft.43 Spruce Court, Parachute, CO 81635
MLS# 20255471Listed by: NEXTHOME VIRTUAL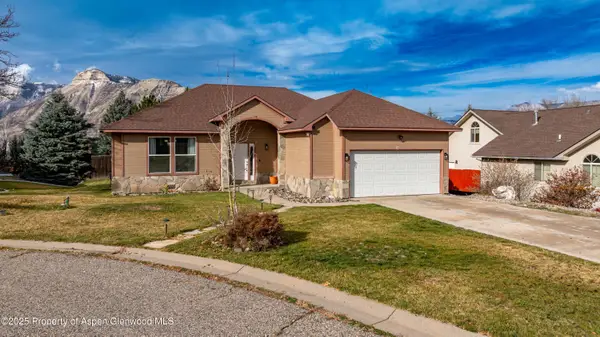 $515,000Active3 beds 2 baths1,946 sq. ft.
$515,000Active3 beds 2 baths1,946 sq. ft.27 Snowberry Place, Parachute, CO 81635
MLS# 190871Listed by: PROPERTY PROFESSIONALS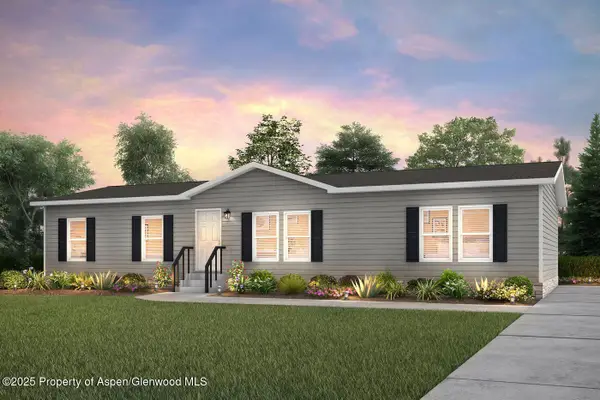 $219,900Active4 beds 1 baths1,501 sq. ft.
$219,900Active4 beds 1 baths1,501 sq. ft.155 Bent Creek Circle, Parachute, CO 81635
MLS# 190790Listed by: RE/MAX 4000 INC
