15481 Rist Canyon Road, Bellvue, CO 80512
Local realty services provided by:LUX Denver ERA Powered
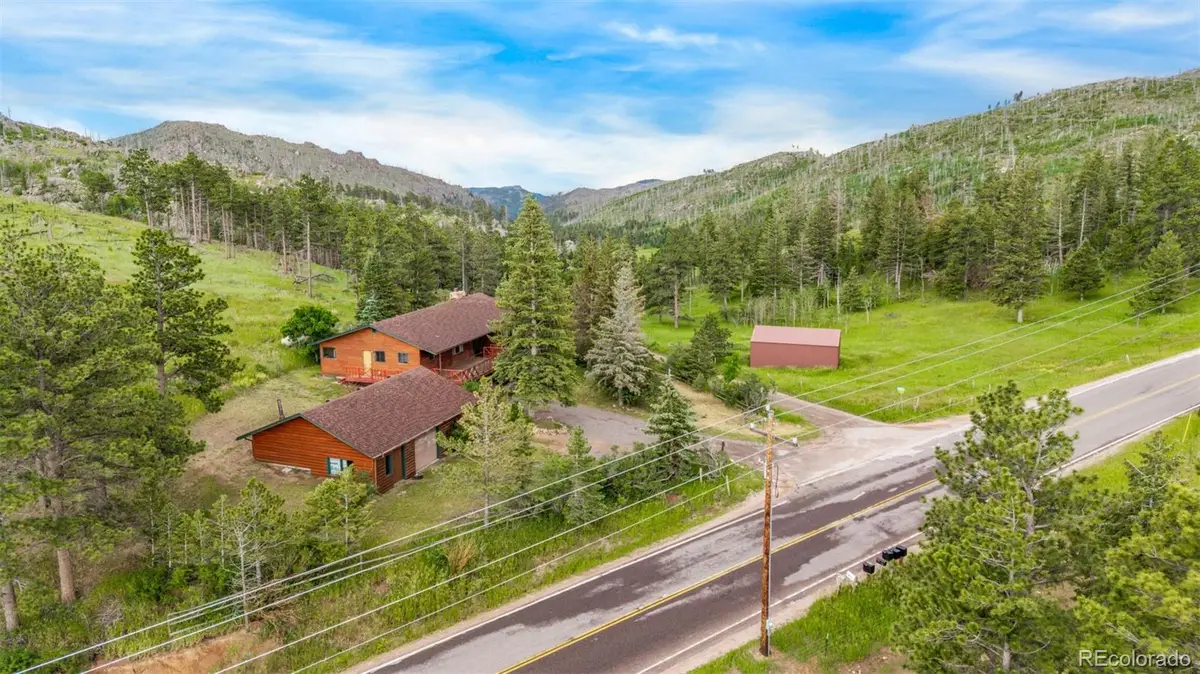
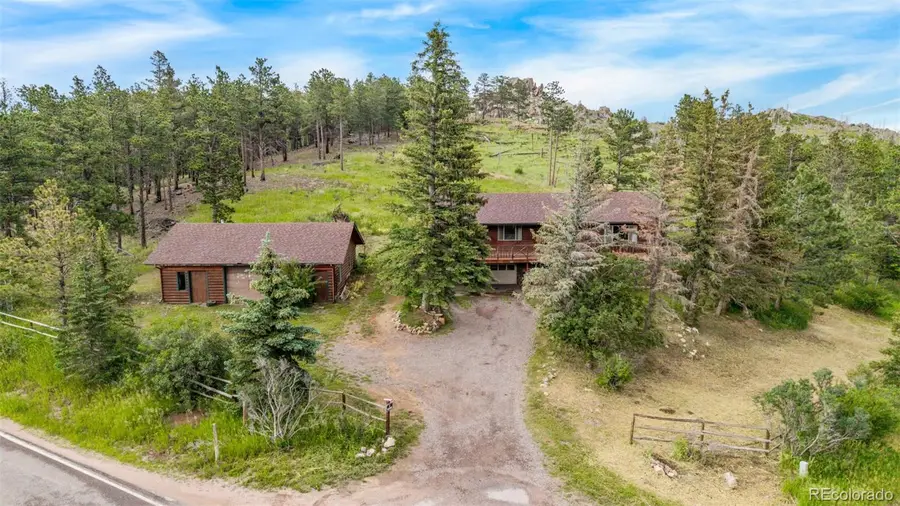
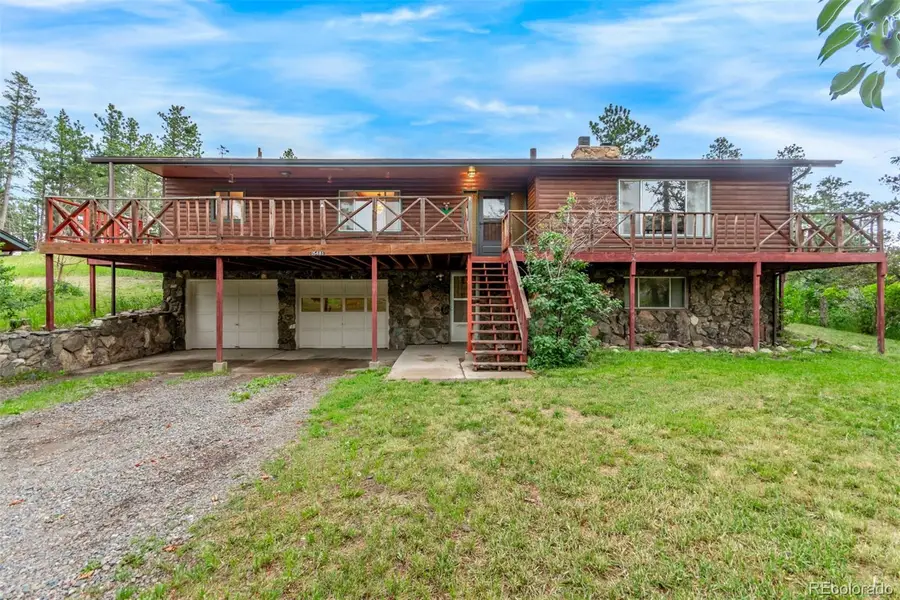
Listed by:cody walkercody@sourceofhome.com,970-528-0604
Office:exp realty, llc.
MLS#:2121292
Source:ML
Price summary
- Price:$650,000
- Price per sq. ft.:$231.81
About this home
Situated on a corner lot! Adorable 3-bedroom mountain retreat on 12 acres with breathtaking views with direct Rist Canyon access, surrounded by pine trees and full of rustic charm and one of the best views in the canyon of Mt. Ethel. This gem features a 3-car garage, 2 outbuildings, a welcoming front patio, and a relaxing deck where you can take in serene mountain views, the perfect setting for peaceful mornings or quiet evenings. Large living room with a floor-to-ceiling fireplace is filled with lots of natural light, ideal for cozy nights or entertaining guests. A blend of tile & wood flooring and exposed ceiling beams, enhance the home's warm and inviting character. Host memorable gatherings in the formal dining room! The kitchen comes with plenty of cabinets, a pantry, built-in appliances, and tile backsplash. The primary bedroom offers a peaceful retreat, providing a walk-in closet and a private 1/2 bathroom for your comfort. The secondary bedrooms are well-sized and include closets for added storage. In the spacious basement, you will have a HUGE family room with a fireplace and a bonus room that can be converted into a media space, office, or bedroom. Don't miss the Detached 32x40 garage/shop with 220v on the 3-acre home parcel, and another 9 acres adjacent to it with a 30x40 pole barn. With stunning views up the canyon, generous living spaces, an artesian well with no water bill, and a prime location nestled in nature, this rare find won't last long!
Contact an agent
Home facts
- Year built:1973
- Listing Id #:2121292
Rooms and interior
- Bedrooms:3
- Total bathrooms:3
- Full bathrooms:1
- Half bathrooms:1
- Living area:2,804 sq. ft.
Heating and cooling
- Heating:Baseboard
Structure and exterior
- Roof:Composition
- Year built:1973
- Building area:2,804 sq. ft.
- Lot area:12.5 Acres
Schools
- High school:Poudre
- Middle school:Cache La Poudre
- Elementary school:Stove Prairie
Utilities
- Water:Well
- Sewer:Septic Tank
Finances and disclosures
- Price:$650,000
- Price per sq. ft.:$231.81
- Tax amount:$2,454 (2024)
New listings near 15481 Rist Canyon Road
- New
 $5,600,000Active5 beds 3 baths2,976 sq. ft.
$5,600,000Active5 beds 3 baths2,976 sq. ft.37797 W Highway 14, Bellvue, CO 80512
MLS# IR1040769Listed by: HAYDEN OUTDOORS - WINDSOR - New
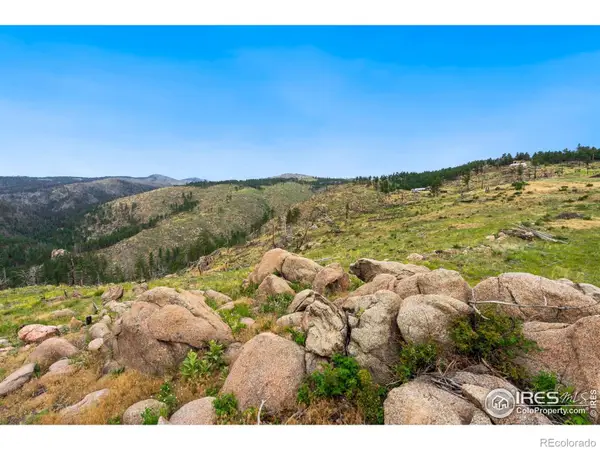 $195,400Active20.02 Acres
$195,400Active20.02 Acres865 Redstone Drive, Bellvue, CO 80512
MLS# IR1040752Listed by: GROUP MULBERRY - New
 $188,000Active4.28 Acres
$188,000Active4.28 Acres33032 Poudre Canyon Road, Bellvue, CO 80512
MLS# IR1040547Listed by: REAL - New
 $350,000Active121 Acres
$350,000Active121 Acres0 County Rd 44h, Bellvue, CO 80512
MLS# IR1040235Listed by: RE/MAX TOWN AND COUNTRY - New
 $985,000Active3 beds 2 baths2,210 sq. ft.
$985,000Active3 beds 2 baths2,210 sq. ft.1738 Paradise Park Road, Bellvue, CO 80512
MLS# IR1040141Listed by: KELLER WILLIAMS REALTY NOCO  $699,000Active3 beds 3 baths2,520 sq. ft.
$699,000Active3 beds 3 baths2,520 sq. ft.87 Shady Rest Lane, Bellvue, CO 80512
MLS# IR1039322Listed by: KITTLE REAL ESTATE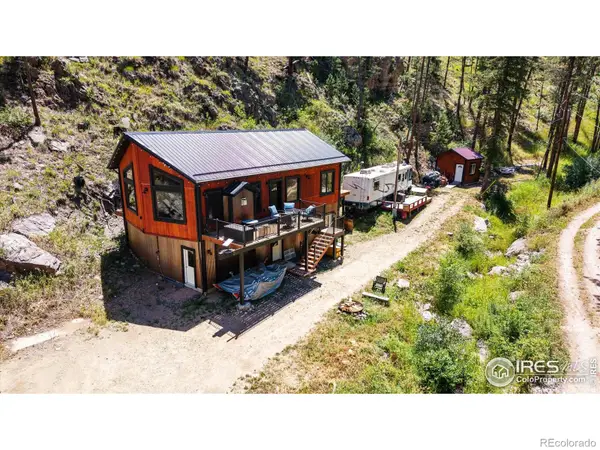 $635,000Active3 beds 2 baths2,138 sq. ft.
$635,000Active3 beds 2 baths2,138 sq. ft.200 Falls Creek Drive, Bellvue, CO 80512
MLS# IR1039059Listed by: RE/MAX ALLIANCE-FTC SOUTH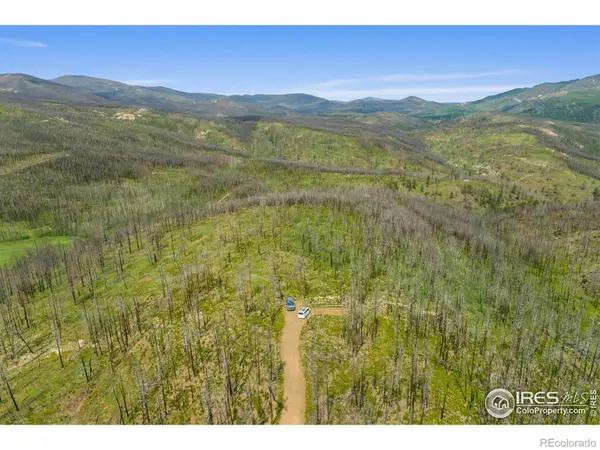 $115,000Active4.04 Acres
$115,000Active4.04 Acres1025 Crystal Mountain Road, Bellvue, CO 80512
MLS# IR1039032Listed by: SWEETHEART CITY LIVING RE $220,000Active0.21 Acres
$220,000Active0.21 Acres277 Riverside Drive, Bellvue, CO 80512
MLS# IR1038952Listed by: GROUP MULBERRY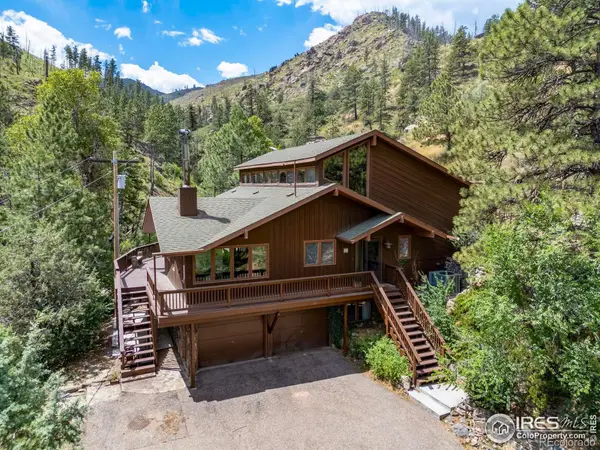 $950,000Active3 beds 4 baths2,859 sq. ft.
$950,000Active3 beds 4 baths2,859 sq. ft.31 Kings Canyon Road, Bellvue, CO 80512
MLS# IR1038839Listed by: C3 REAL ESTATE SOLUTIONS, LLC

