427 Wilderness Ridge Way, Bellvue, CO 80512
Local realty services provided by:ERA New Age
Listed by: john simmons, jesse laner9704811250
Office: c3 real estate solutions, llc.
MLS#:IR1045025
Source:ML
Price summary
- Price:$1,475,000
- Price per sq. ft.:$371.91
About this home
TURN KEY Option with all major furniture included. This luxurious log home sits on a 35-acre timbered lot and features abundant wildlife, a seasonal creek, rolling terrain, meadow and aspen grove. Located less than 30 minutes from Fort Collins, the property offers privacy and a true escape from the city. With 3,966 total sq. ft. and 3,638 finished, the home is solidly built and full of character and upgrades. Enter through a spacious grand foyer into a large living room with vaulted ceilings and an impressive floor-to-ceiling stone fireplace. The kitchen features granite slab counters, stainless steel appliances (all included), pantry, ample cabinetry and counter space. The primary suite offers a retreat with large closet and a 5-piece luxury bath including clawfoot tub, dual raised vanities and a spacious shower. Also on the main floor are a laundry, guest bedroom and an executive office that could serve as a TV room or formal living area. The walk-out basement includes a recreation room, family room with electric fireplace, wet bar, two additional guest bedrooms, a third full bath and two large storage areas, one designed as a cooled wine and food storage room. An attached 1,740 sq. ft. garage/shop provides ample space for vehicles and projects, complemented by a 625 sq. ft. covered wood storage area. Irrigated sodded area for fun and relaxation plus a front and back patio, water feature and so much more. Call today for a detailed feature list, floor plan or to schedule your private showing.
Contact an agent
Home facts
- Year built:2007
- Listing ID #:IR1045025
Rooms and interior
- Bedrooms:4
- Total bathrooms:3
- Full bathrooms:3
- Living area:3,966 sq. ft.
Heating and cooling
- Cooling:Ceiling Fan(s)
- Heating:Radiant
Structure and exterior
- Roof:Composition
- Year built:2007
- Building area:3,966 sq. ft.
- Lot area:35 Acres
Schools
- High school:Poudre
- Middle school:Cache La Poudre
- Elementary school:Stove Prairie
Utilities
- Water:Well
- Sewer:Septic Tank
Finances and disclosures
- Price:$1,475,000
- Price per sq. ft.:$371.91
- Tax amount:$7,085 (2024)
New listings near 427 Wilderness Ridge Way
 $200,000Active18.81 Acres
$200,000Active18.81 Acres0 Davis Ranch Road, Bellvue, CO 80512
MLS# IR1048176Listed by: GROUP MULBERRY $340,000Active5.38 Acres
$340,000Active5.38 Acres3434 Davis Ranch Road, Bellvue, CO 80512
MLS# IR1048172Listed by: KITTLE REAL ESTATE $85,000Active2.15 Acres
$85,000Active2.15 Acres0 Cougar Cir Ct, Bellvue, CO 80512
MLS# IR1048067Listed by: RE/MAX ALLIANCE-FTC SOUTH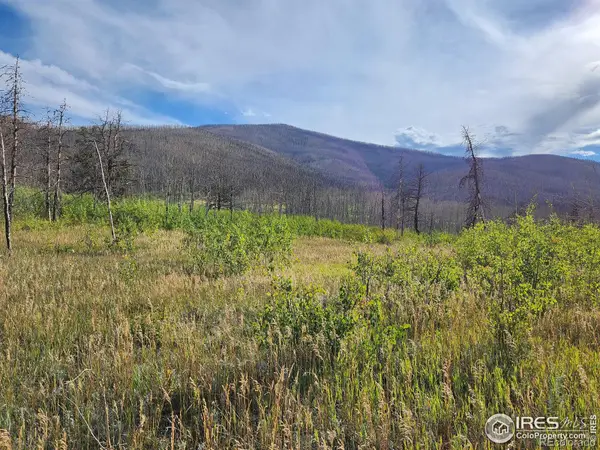 $115,000Active3.91 Acres
$115,000Active3.91 Acres0 Crystal Mountain Road, Bellvue, CO 80512
MLS# IR1047926Listed by: RE/MAX ALLIANCE-FTC SOUTH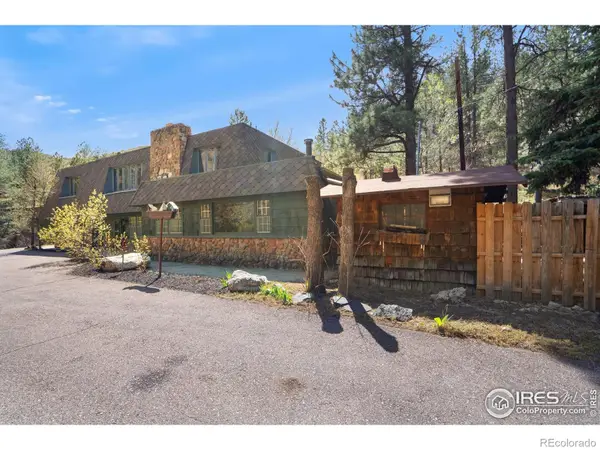 $999,999Active5 beds 4 baths6,068 sq. ft.
$999,999Active5 beds 4 baths6,068 sq. ft.7301 Poudre Canyon Road, Bellvue, CO 80512
MLS# IR1047848Listed by: GROUP MULBERRY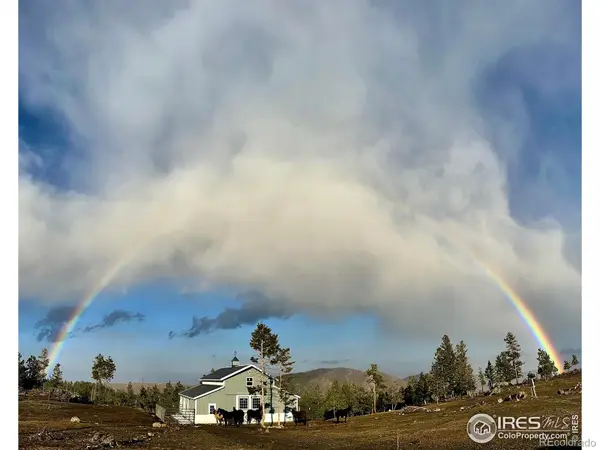 $369,000Active10 Acres
$369,000Active10 Acres3235 Davis Ranch Road, Bellvue, CO 80512
MLS# IR1045239Listed by: KITTLE REAL ESTATE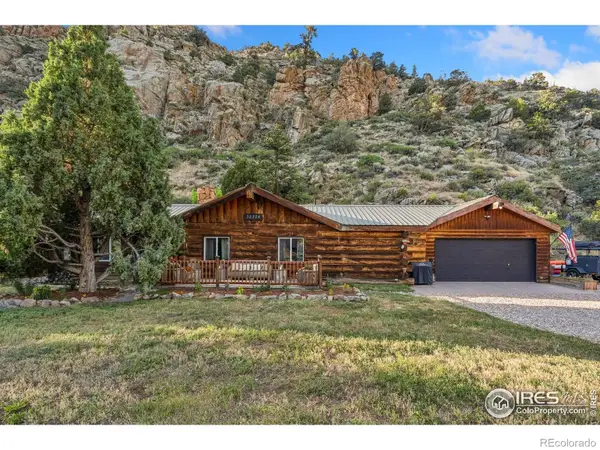 $399,000Active2 beds 1 baths1,240 sq. ft.
$399,000Active2 beds 1 baths1,240 sq. ft.32224 Poudre Canyon Road, Bellvue, CO 80512
MLS# IR1046809Listed by: C3 REAL ESTATE SOLUTIONS, LLC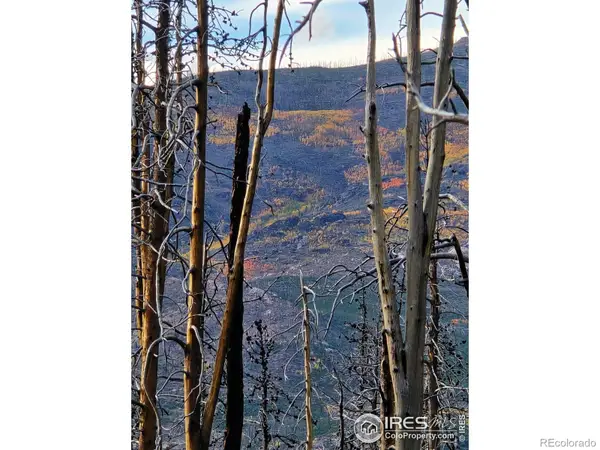 $140,000Active4 Acres
$140,000Active4 Acres75 Sheep Horn Court, Bellvue, CO 80512
MLS# IR1044964Listed by: BROKERAGE PROFESSIONALS, LLC- New
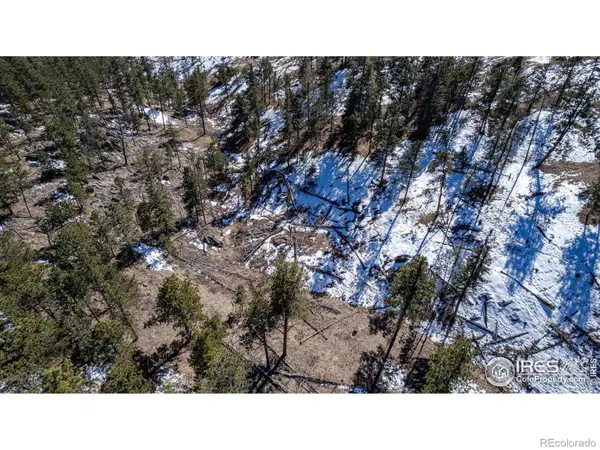 $240,000Active35.07 Acres
$240,000Active35.07 Acres0 Tbd Stratton Park Rd Lot 3, Bellvue, CO 80512
MLS# IR1004521Listed by: RE/MAX ALLIANCE-FTC SOUTH
