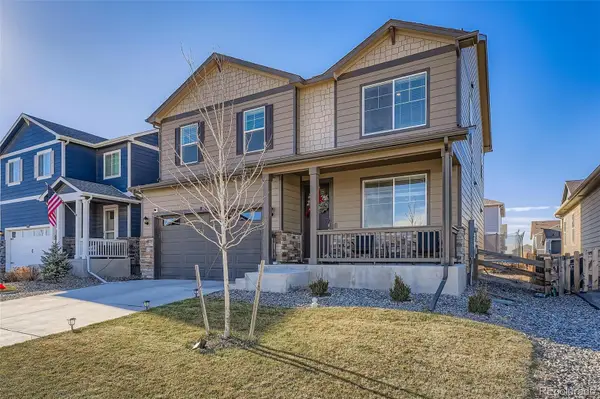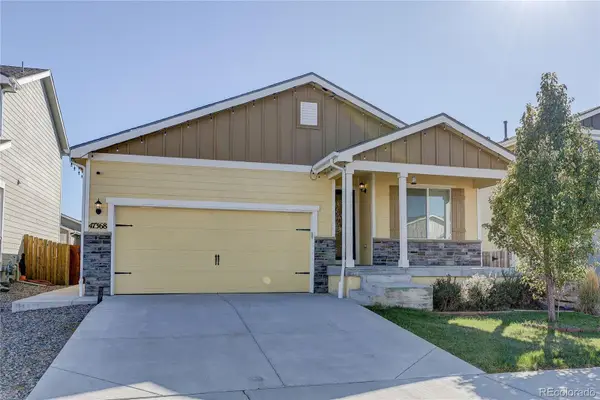1150 S County Road 121, Bennett, CO 80102
Local realty services provided by:ERA Teamwork Realty
1150 S County Road 121,Bennett, CO 80102
$1,660,000
- 6 Beds
- 5 Baths
- - sq. ft.
- Single family
- Sold
Listed by: bob allenBOB@COLORADODREAMHOMES.NET,303-870-1787
Office: colorado dream properties
MLS#:2385587
Source:ML
Sorry, we are unable to map this address
Price summary
- Price:$1,660,000
About this home
A Palace on the Plains*35 beautiful acres perched on a hill with panoramic mountain views*Dramatic 2-story foyer leads into this 5,600 sq.ft. luxury home with 4-car attached garage*A true chef's kitchen features a massive island w/ granite counters, custom cabinets, gas range w/ vent hood, double ovens & huge walk-in pantry*The kitchen & eating area opens to a spacious 2-story family room w/ 2-sided gas FP*The main floor also offers a formal dining room w/ coffered ceiling, large living room, laundry room w/ W/D included & study w/ gas FP, closet & back deck access*A curved staircase leads up to the 2nd floor w/ new carpet & 4 large bedrooms all w/ attached bathrooms*Absolutely incredible primary suite features breathtaking mountain views, gas FP, wonderful 5-piece bathroom w/ jacuzzi tub & steam shower and huge built-out walk-in closet w/ laundry chute*2nd master suite upstairs features a private balcony, attached 3/4 bath & walk-in closet*The full finished walk-out basement features stylish all new waterproof flooring, full bath, 2 more spacious bedrooms & an enormous rec room w/ endless possibilities*Numerous wonderful outdoor seating areas include a front paver patio w/ fire pit & mountain views, side gazebo, huge rear composite deck, balconies & back patio leading to the fenced-in back yard w/ new sod & 6-ft. privacy fence*Heated floors throughout the house & garage in addition to dual zoned HVAC w/ two brand new furnaces*New water purification system & whole home humidifier*Many new windows throughout*New front entrance automation gate*This 35 acre property is fully fenced & features a 40’x60’ outbuilding w/ RV parking, additional storage shed, chicken coop, garden beds, sprinkler/drip irrigation systems & separately fenced pastures*Too many extras to list*No restrictive covenants*Escape the hustle & bustle of the city while still having a quick & easy commute to Metro Denver, DIA, DTC, Buckley AFB & Southlands Mall*Peaceful country living at it's best!
Contact an agent
Home facts
- Year built:2003
- Listing ID #:2385587
Rooms and interior
- Bedrooms:6
- Total bathrooms:5
- Full bathrooms:3
- Half bathrooms:1
Heating and cooling
- Cooling:Central Air
- Heating:Forced Air, Radiant Floor
Structure and exterior
- Roof:Spanish Tile
- Year built:2003
Schools
- High school:Bennett
- Middle school:Bennett
- Elementary school:Bennett
Utilities
- Water:Well
- Sewer:Septic Tank
Finances and disclosures
- Price:$1,660,000
- Tax amount:$6,719 (2024)
New listings near 1150 S County Road 121
- New
 $500,000Active17.39 Acres
$500,000Active17.39 Acres0 S Manila, Bennett, CO 80102
MLS# 7484159Listed by: LEGENDS REAL ESTATE - New
 $285,000Active39.9 Acres
$285,000Active39.9 Acres49531 E 56th Avenue, Bennett, CO 80102
MLS# 3780403Listed by: KEY TEAM REAL ESTATE CORP.  $1,400,000Active4 beds 4 baths5,756 sq. ft.
$1,400,000Active4 beds 4 baths5,756 sq. ft.50950 E Maplewood Place, Bennett, CO 80102
MLS# 9112690Listed by: KELLER WILLIAMS DTC $479,900Active3 beds 3 baths2,237 sq. ft.
$479,900Active3 beds 3 baths2,237 sq. ft.195 Yellowtail Street, Bennett, CO 80102
MLS# 6546693Listed by: RE/MAX LEADERS $425,000Active3 beds 2 baths1,490 sq. ft.
$425,000Active3 beds 2 baths1,490 sq. ft.47368 Lily Avenue, Bennett, CO 80102
MLS# 9473706Listed by: LOKATION REAL ESTATE $365,000Active4 beds 2 baths1,728 sq. ft.
$365,000Active4 beds 2 baths1,728 sq. ft.271 Elm Street, Bennett, CO 80102
MLS# 8951228Listed by: KELLER WILLIAMS REALTY DOWNTOWN LLC $349,999Pending2 beds 3 baths1,031 sq. ft.
$349,999Pending2 beds 3 baths1,031 sq. ft.46562 Avery Lane, Bennett, CO 80102
MLS# 6795964Listed by: KELLER WILLIAMS DTC $419,900Active3 beds 3 baths1,467 sq. ft.
$419,900Active3 beds 3 baths1,467 sq. ft.740 Cottonwood Avenue, Bennett, CO 80102
MLS# 5074413Listed by: YOUR CASTLE REAL ESTATE INC $11,500,000Active229.75 Acres
$11,500,000Active229.75 AcresManila, Bennett, CO 80102
MLS# 6876164Listed by: COLORADO LAND REALTY $464,900Active3 beds 3 baths2,339 sq. ft.
$464,900Active3 beds 3 baths2,339 sq. ft.302 Bennett Avenue, Bennett, CO 80102
MLS# 2138907Listed by: SIX STAR PROPERTIES LLC
