6868 Zuni Court, Berkley, CO 80221
Local realty services provided by:ERA Teamwork Realty
6868 Zuni Court,Denver, CO 80221
$684,900
- 3 Beds
- 4 Baths
- 2,298 sq. ft.
- Townhouse
- Pending
Listed by: ryan moganryan@firstsummitrealty.com
Office: first summit realty
MLS#:9989433
Source:ML
Price summary
- Price:$684,900
- Price per sq. ft.:$298.04
- Monthly HOA dues:$100
About this home
Packaged to Perfection — November Move-in
Ask about our limited-time 3.75% rate fixed for the first 5 years with preferred lender BRPHM (while funds last).
This three-story, end-unit Horizon 4 Model townhome by Brookfield Residential at Midtown is truly one of a kind—model-level, designer upgrades throughout. The main level’s open layout features airy ceilings, an entertainer’s kitchen with a large island and quartz counters, and seamless flow for everyday living plus a dedicated office for work-from-home. Upstairs, find 3 bedrooms and 2.5 baths and a spacious laundry room. The showstopper is the expansive 3rd-floor loft with wet bar opening to a ROOFTOP DECK—perfect for sunset gatherings and city-light views. Energy-smart systems (high-efficiency furnace and tankless water heater) keep comfort high and costs in check. Outside, enjoy low-maintenance living with steps to a 20-acre park and trails. Commuter-friendly access to I-76, US-36, and I-25, and ~5 miles to Downtown Denver blends suburban ease with urban convenience.
Contact an agent
Home facts
- Year built:2024
- Listing ID #:9989433
Rooms and interior
- Bedrooms:3
- Total bathrooms:4
- Full bathrooms:1
- Half bathrooms:2
- Living area:2,298 sq. ft.
Heating and cooling
- Cooling:Central Air
- Heating:Forced Air, Natural Gas
Structure and exterior
- Roof:Shingle
- Year built:2024
- Building area:2,298 sq. ft.
- Lot area:0.08 Acres
Schools
- High school:Westminster
- Middle school:Colorado Sports Leadership Academy
- Elementary school:Skyline Vista
Utilities
- Sewer:Public Sewer
Finances and disclosures
- Price:$684,900
- Price per sq. ft.:$298.04
- Tax amount:$8,000 (2024)
New listings near 6868 Zuni Court
- New
 $25,000Active2 beds 1 baths854 sq. ft.
$25,000Active2 beds 1 baths854 sq. ft.6521 Clay Street, Denver, CO 80221
MLS# 6200960Listed by: GREAT WAY REAL ESTATE PROPERTIES LLC - New
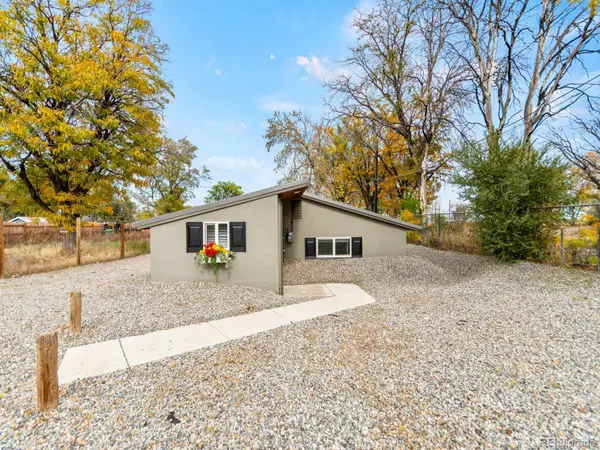 $450,000Active2 beds 1 baths1,163 sq. ft.
$450,000Active2 beds 1 baths1,163 sq. ft.3055 W 55th Avenue, Denver, CO 80221
MLS# 4798428Listed by: BERKSHIRE HATHAWAY HOMESERVICES COLORADO, LLC - HIGHLANDS RANCH REAL ESTATE - New
 $399,000Active3 beds 1 baths1,115 sq. ft.
$399,000Active3 beds 1 baths1,115 sq. ft.6650 Irving Street, Denver, CO 80221
MLS# 6611768Listed by: DISTINCT REAL ESTATE LLC 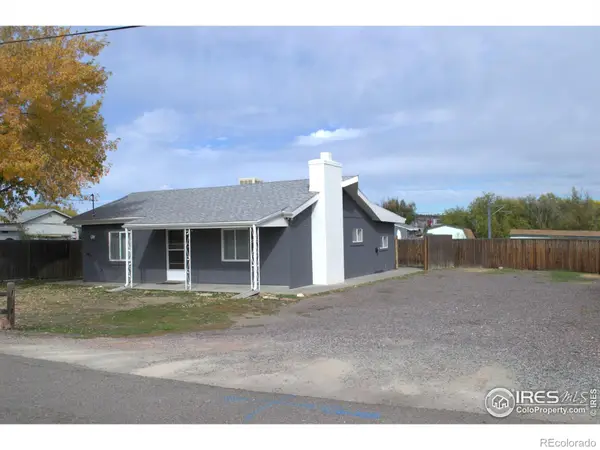 $588,000Active3 beds 2 baths1,152 sq. ft.
$588,000Active3 beds 2 baths1,152 sq. ft.2621 W 66th Place, Denver, CO 80221
MLS# IR1046524Listed by: GROUP MULBERRY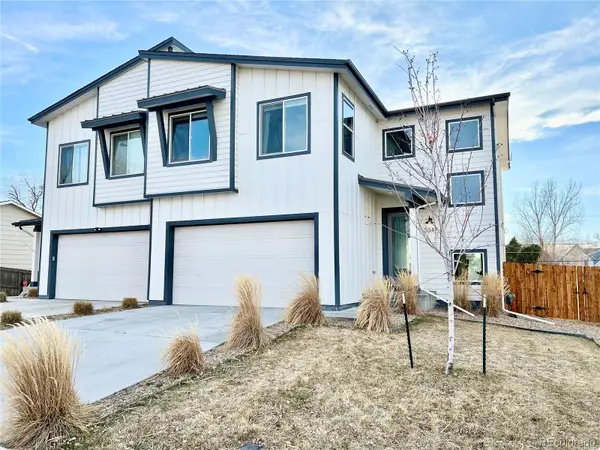 $799,900Active4 beds 3 baths2,601 sq. ft.
$799,900Active4 beds 3 baths2,601 sq. ft.5347 Osceola Street, Denver, CO 80212
MLS# 3442588Listed by: ERWIN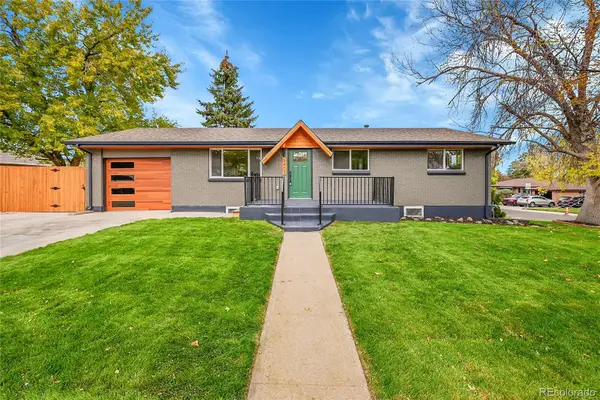 $619,900Active5 beds 3 baths2,000 sq. ft.
$619,900Active5 beds 3 baths2,000 sq. ft.5403 Shoshone Street, Denver, CO 80221
MLS# 1944669Listed by: HOMESMART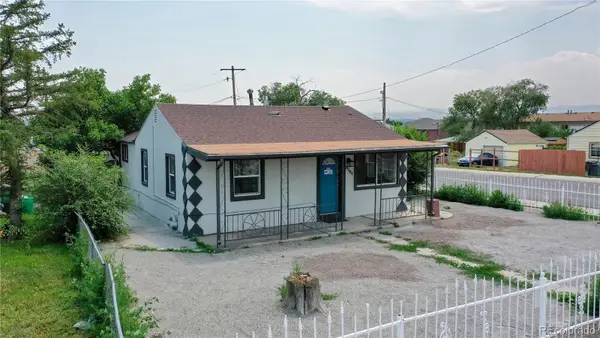 $449,900Active3 beds 1 baths793 sq. ft.
$449,900Active3 beds 1 baths793 sq. ft.3284 W 66th Avenue, Denver, CO 80221
MLS# 8786213Listed by: BRIX REAL ESTATE LLC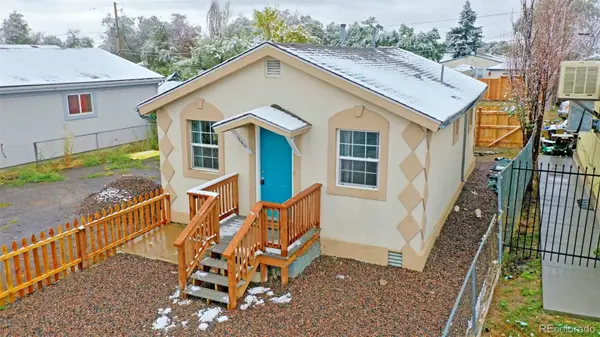 $449,900Active2 beds 1 baths620 sq. ft.
$449,900Active2 beds 1 baths620 sq. ft.3040 W 66th Avenue, Denver, CO 80221
MLS# 9805581Listed by: BRIX REAL ESTATE LLC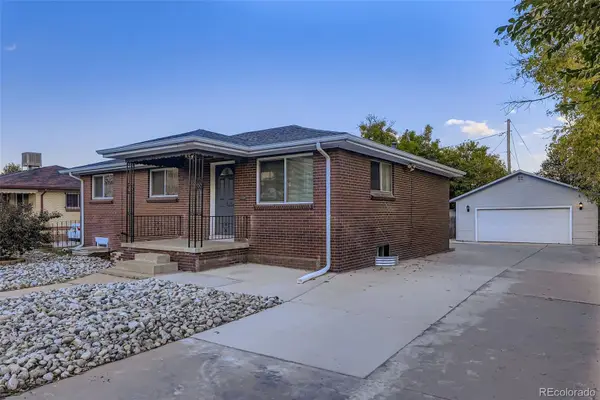 $575,000Active5 beds 2 baths2,280 sq. ft.
$575,000Active5 beds 2 baths2,280 sq. ft.5230 Zuni, Denver, CO 80211
MLS# 6087210Listed by: GOODHOUSE REAL ESTATE LLC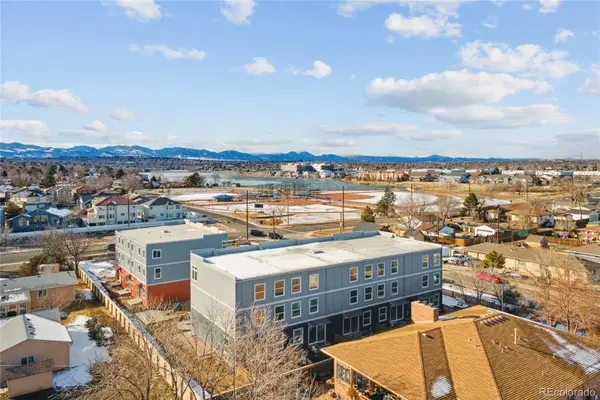 $600,000Pending3 beds 3 baths2,360 sq. ft.
$600,000Pending3 beds 3 baths2,360 sq. ft.3584 W 66th Avenue, Denver, CO 80221
MLS# 2456477Listed by: DENVER REALTY, LLC
