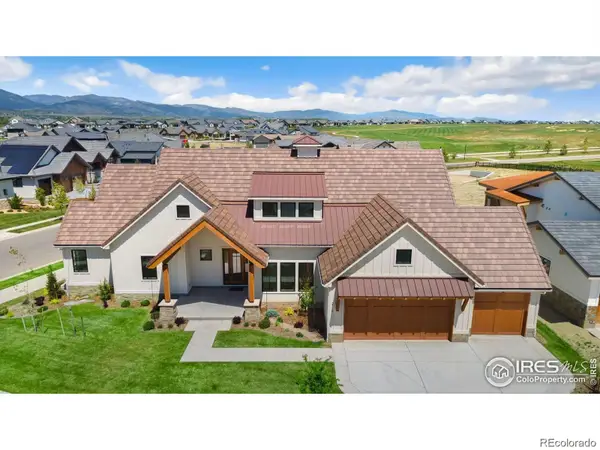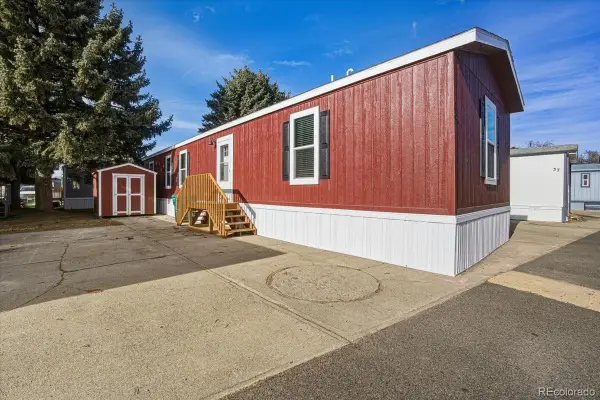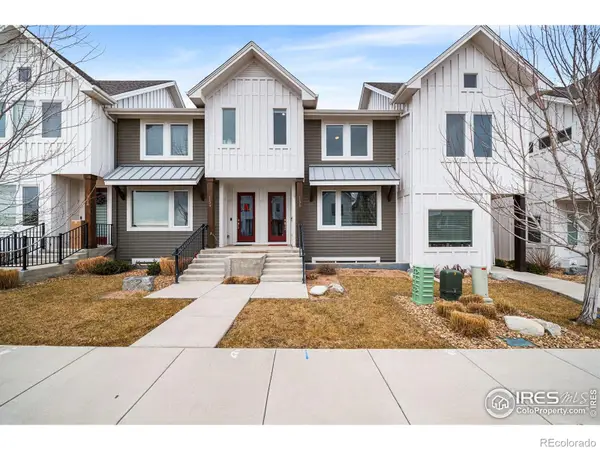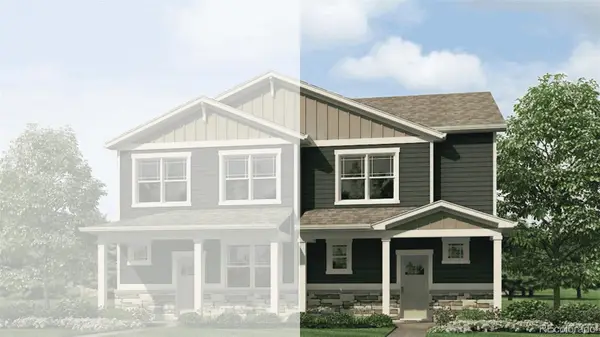1246 Swan Peter Drive, Berthoud, CO 80513
Local realty services provided by:ERA Teamwork Realty
Listed by: christine torres7203201405
Office: re/max alliance-loveland
MLS#:IR1046919
Source:ML
Price summary
- Price:$1,275,000
- Price per sq. ft.:$268.36
- Monthly HOA dues:$83.33
About this home
Welcome to a thoughtfully designed home with luxury, efficiency and functionality in mind. Nestled in the Harvest subdivision, with no Metro tax and custom-built homes from local builders, sits this ranch home built in 2024 that is fully landscaped and fenced. Step into the foyer with gorgeous, curated lighting, 10-foot-tall ceilings, 8 ft doors and white oak floors. Abundant LED lighting and oversized windows enhance the home with generous warmth and daylighting. Gourmet kitchen showcases a custom-built range hood, soft close drawers and cabinets, spacious island for gathering, quartz countertops, Kitchen-Aid appliances, and beverage/wine cooler. Back pantry with custom cabinets, floating shelves and ample storage. Flow into the living room featuring coffered ceiling, gas fireplace with mantle and floating shelves. Spacious primary bedroom with vaulted ceiling that leads to your luxurious spa bathing room. Euro glass walk-in shower, designer soaking bath, dual sinks and custom-built cabinets. From your elegant bathroom, you are led into your ample walk-in closet which opens into the laundry for easy drop of clothes after a long day. Two more bedrooms upstairs, another full bathroom, and half bath for guests. Mudroom entry offers sink, cubbies and more storage. Oversized 3 car garage with 9 ft. doors, 987 sq ft. of space and hot/cold water bib for pet or car wash. The basement has a spacious family room, workout room, fourth bedroom and 3/4 bath with steam shower. Efficiency features include 2 zoned HVAC, upgraded 2" closed cell spray and blown insulation, tankless water heater, dimmable lighting throughout home connected to smart app. Covered back patio piped with gas for your BBQ, fire pit area and side sod area for pups or kids to roll in the grass. HOA open space next to and across from the property. Just down the road is the new recreation center, pickle ball courts, soccer fields and robust downtown area with breweries, restaurants, Rise bakery + grocery.
Contact an agent
Home facts
- Year built:2024
- Listing ID #:IR1046919
Rooms and interior
- Bedrooms:4
- Total bathrooms:4
- Full bathrooms:2
- Half bathrooms:1
- Living area:4,751 sq. ft.
Heating and cooling
- Cooling:Central Air
- Heating:Forced Air
Structure and exterior
- Roof:Composition, Metal
- Year built:2024
- Building area:4,751 sq. ft.
- Lot area:0.24 Acres
Schools
- High school:Berthoud
- Middle school:Turner
- Elementary school:Ivy Stockwell
Utilities
- Water:Public
- Sewer:Public Sewer
Finances and disclosures
- Price:$1,275,000
- Price per sq. ft.:$268.36
- Tax amount:$2,283 (2024)
New listings near 1246 Swan Peter Drive
- New
 $549,990Active3 beds 2 baths1,700 sq. ft.
$549,990Active3 beds 2 baths1,700 sq. ft.179 Buckwheat Lane, Berthoud, CO 80513
MLS# IR1048737Listed by: DFH COLORADO REALTY LLC - New
 $634,990Active5 beds 3 baths2,629 sq. ft.
$634,990Active5 beds 3 baths2,629 sq. ft.232 Sugar Beet Lane, Berthoud, CO 80513
MLS# IR1048738Listed by: DFH COLORADO REALTY LLC - New
 $644,990Active4 beds 3 baths2,476 sq. ft.
$644,990Active4 beds 3 baths2,476 sq. ft.228 Sugar Beet Lane, Berthoud, CO 80513
MLS# IR1048739Listed by: DFH COLORADO REALTY LLC - New
 $1,799,999Active4 beds 6 baths5,534 sq. ft.
$1,799,999Active4 beds 6 baths5,534 sq. ft.2100 Scottsdale Road, Berthoud, CO 80513
MLS# 4995854Listed by: GOCO REALTY GROUP - New
 $1,799,999Active5 beds 5 baths5,592 sq. ft.
$1,799,999Active5 beds 5 baths5,592 sq. ft.2116 Scottsdale Road, Berthoud, CO 80513
MLS# 7782213Listed by: GOCO REALTY GROUP - Open Sat, 11am to 1pmNew
 $595,000Active3 beds 3 baths3,427 sq. ft.
$595,000Active3 beds 3 baths3,427 sq. ft.2167 Lamborn Court, Berthoud, CO 80513
MLS# IR1048704Listed by: RE/MAX ALLIANCE-LOVELAND - New
 $129,900Active3 beds 2 baths1,088 sq. ft.
$129,900Active3 beds 2 baths1,088 sq. ft.230 N 2nd, Berthoud, CO 80513
MLS# 3660312Listed by: KELLER WILLIAMS REALTY NORTHERN COLORADO - New
 $465,000Active3 beds 4 baths2,016 sq. ft.
$465,000Active3 beds 4 baths2,016 sq. ft.1120 Little Branch Lane, Berthoud, CO 80513
MLS# IR1048679Listed by: GROUP HARMONY  $659,000Active4 beds 3 baths3,486 sq. ft.
$659,000Active4 beds 3 baths3,486 sq. ft.1324 Means Lane, Berthoud, CO 80513
MLS# 7670229Listed by: EXP REALTY, LLC $404,900Active3 beds 3 baths1,500 sq. ft.
$404,900Active3 beds 3 baths1,500 sq. ft.906 Logan Peak Way, Berthoud, CO 80513
MLS# 7477280Listed by: D.R. HORTON REALTY, LLC
