1369 Burt Avenue, Berthoud, CO 80513
Local realty services provided by:LUX Real Estate Company ERA Powered
Listed by: own this home team9704814150
Office: re/max alliance-loveland
MLS#:IR1024388
Source:ML
Price summary
- Price:$1,233,750
- Price per sq. ft.:$307.82
- Monthly HOA dues:$83.33
About this home
Open the door to The Remington by Pagel Contracting, a meticulously crafted ranch home in Berthoud's premier neighborhood Harvest Ridge. Too many features to list, so set up that showing! You will love the 10' ceilings and abundance of windows allowing that Colorado sunshine to light up the vast great room, kitchen and dining area. Arrange your decor to make the floor to ceiling tile LED fireplace surround the perfect focal point. Cook up a storm or have the meal catered, these custom kitchen cabinets go all the way to the ceiling making sure you have enough room for all your culinary wares. Recessed lighting/outlets and appliance placement provides a sleek design and allows a plethora of countertop workspace. While your favorite people are gathered around the HUGE quartz island, they can charge their devices from the super cool pop-up outlets. Don't forget to look for the hidden pantry! Retreat to your suite adorned with custom batten accent wall. Primary bath has 3/4 shower with poured pan base and bench seating. Vanity toe kick motion sensor lighting, backlit mirrors and linen cabinet are some added features. With an additional 4 bedrooms (2 on the main floor and 2 in the basement) you will have room for everyone! Descend to the basement where you will find a customized wet bar and room for additional entertaining and several large storage areas. This home has been designed with your comfort in mind. High efficient heat pump and tankless water heater with recirc line, not to mention our superior quality building materials will keep those utility bills low. Smart LED lighting throughout the home can be managed on the wall or with a swipe on your device. Front and back yard landscaping is included so you begin to enjoy the Colorado outdoors and a view of the mountains from your covered patio. Let's make this your home! Complete except for Landscaping. Builder contract required. Lender Closing Cost Incentive if using Builder's Preferred Lender. We have other homes a
Contact an agent
Home facts
- Year built:2025
- Listing ID #:IR1024388
Rooms and interior
- Bedrooms:5
- Total bathrooms:3
- Full bathrooms:1
- Living area:4,008 sq. ft.
Heating and cooling
- Cooling:Ceiling Fan(s), Central Air
- Heating:Heat Pump
Structure and exterior
- Roof:Composition, Metal
- Year built:2025
- Building area:4,008 sq. ft.
- Lot area:0.22 Acres
Schools
- High school:Berthoud
- Middle school:Turner
- Elementary school:Ivy Stockwell
Utilities
- Water:Public
- Sewer:Public Sewer
Finances and disclosures
- Price:$1,233,750
- Price per sq. ft.:$307.82
- Tax amount:$1,534 (2023)
New listings near 1369 Burt Avenue
- New
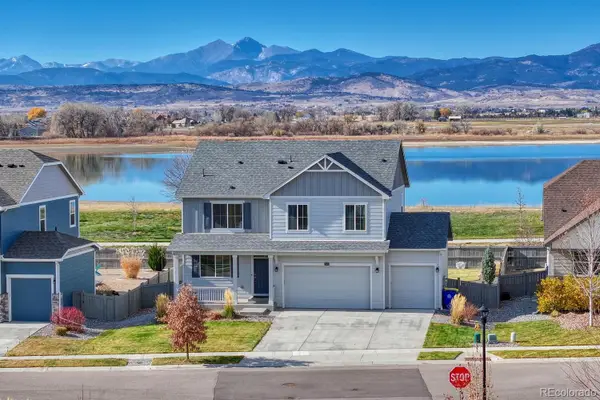 $675,000Active4 beds 3 baths2,548 sq. ft.
$675,000Active4 beds 3 baths2,548 sq. ft.1365 Westport Avenue, Berthoud, CO 80513
MLS# 4734795Listed by: MB LYDIN GROUP REALTY LLC - New
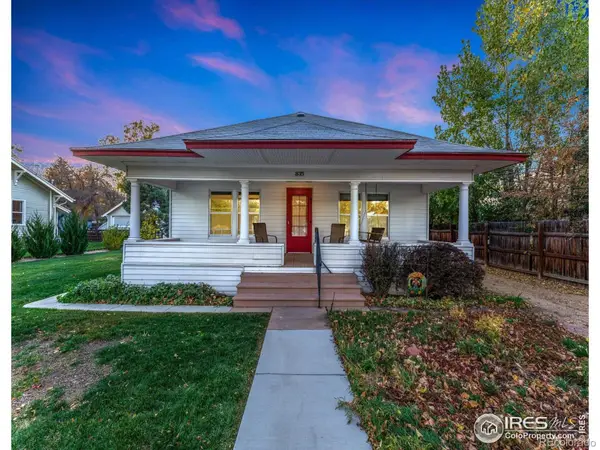 $565,000Active3 beds 1 baths1,379 sq. ft.
$565,000Active3 beds 1 baths1,379 sq. ft.835 7th Street, Berthoud, CO 80513
MLS# IR1047349Listed by: ELEVATIONS REAL ESTATE, LLC - New
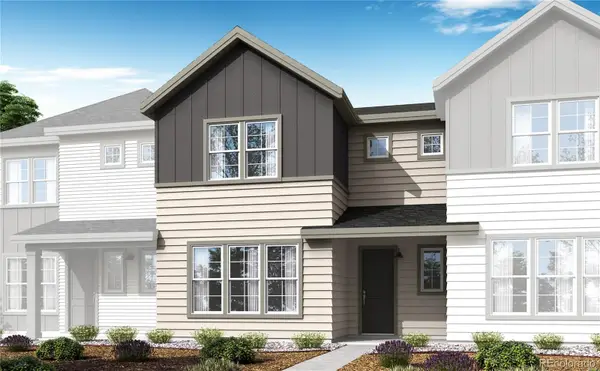 $424,900Active3 beds 3 baths1,590 sq. ft.
$424,900Active3 beds 3 baths1,590 sq. ft.1765 Mount Meeker Avenue, Berthoud, CO 80513
MLS# 9960292Listed by: RE/MAX PROFESSIONALS - New
 $359,000Active2 beds 3 baths1,024 sq. ft.
$359,000Active2 beds 3 baths1,024 sq. ft.714 Grand Market Avenue, Berthoud, CO 80513
MLS# IR1047324Listed by: JUSZAK REALTY - New
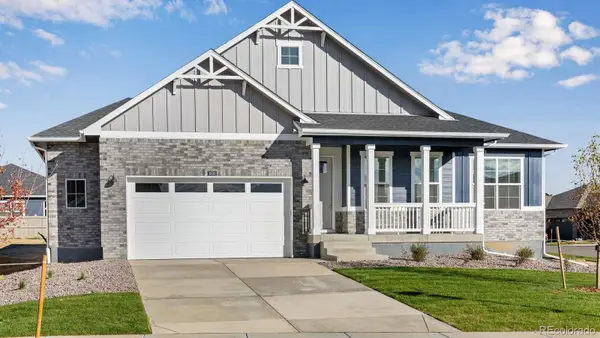 $729,900Active4 beds 3 baths3,264 sq. ft.
$729,900Active4 beds 3 baths3,264 sq. ft.1922 Chaffee Crest Drive, Berthoud, CO 80513
MLS# 5918583Listed by: D.R. HORTON REALTY, LLC - New
 $557,500Active4 beds 3 baths2,806 sq. ft.
$557,500Active4 beds 3 baths2,806 sq. ft.1525 Skimmer Street, Berthoud, CO 80513
MLS# IR1047295Listed by: C3 REAL ESTATE SOLUTIONS, LLC - New
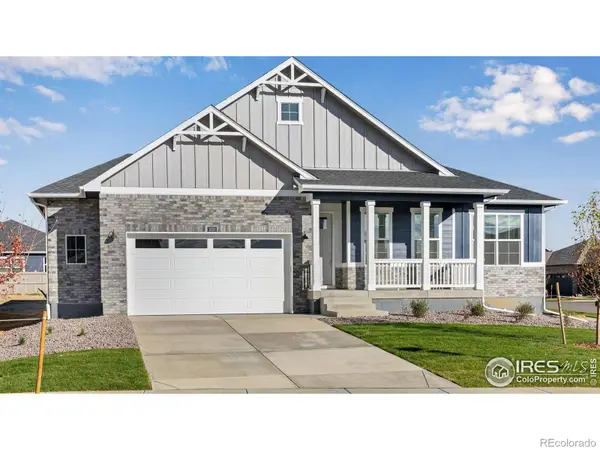 $729,900Active4 beds 3 baths3,264 sq. ft.
$729,900Active4 beds 3 baths3,264 sq. ft.1922 Chaffee Crest Drive, Berthoud, CO 80513
MLS# IR1047307Listed by: DR HORTON REALTY LLC - New
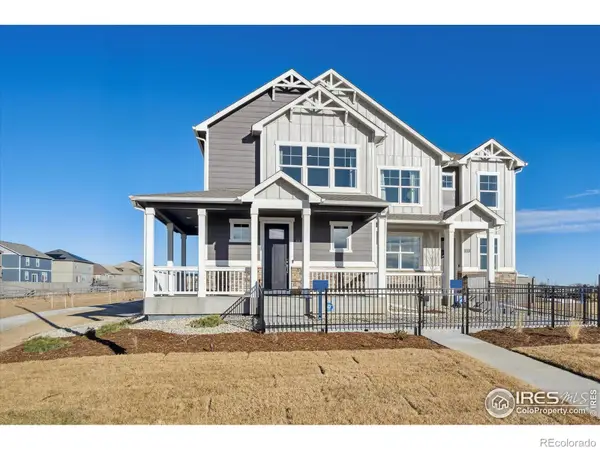 $389,900Active3 beds 3 baths1,468 sq. ft.
$389,900Active3 beds 3 baths1,468 sq. ft.920 Logan Peak Way, Berthoud, CO 80513
MLS# 6141502Listed by: D.R. HORTON REALTY, LLC - New
 $389,900Active3 beds 3 baths1,468 sq. ft.
$389,900Active3 beds 3 baths1,468 sq. ft.920 Logan Peak Way, Berthoud, CO 80513
MLS# IR1047059Listed by: DR HORTON REALTY LLC - New
 $925,000Active0.41 Acres
$925,000Active0.41 Acres2554 Southwind Road, Berthoud, CO 80513
MLS# IR1047040Listed by: LUXURY HOMES LLC
