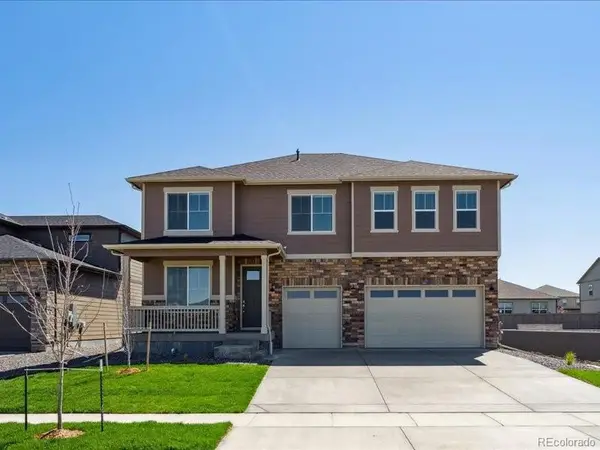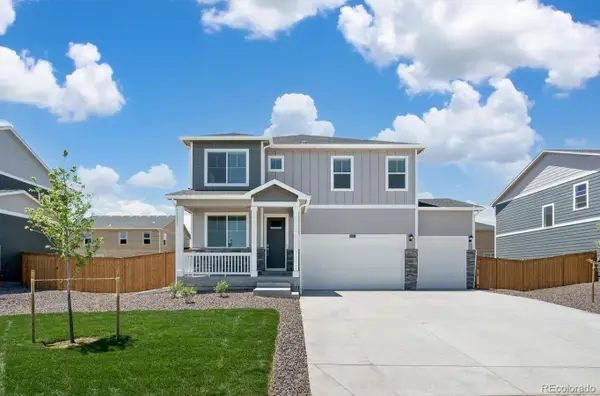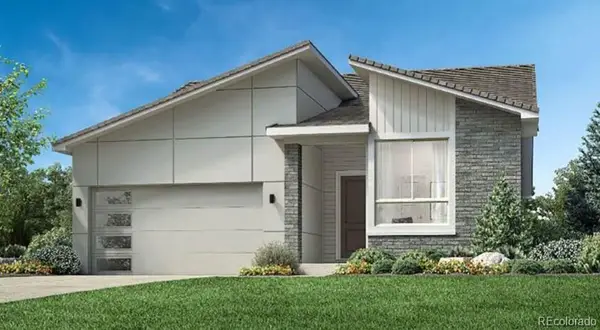1424 Burt Avenue, Berthoud, CO 80513
Local realty services provided by:RONIN Real Estate Professionals ERA Powered
Listed by:colorado home guides3036513939
Office:re/max alliance-longmont
MLS#:IR1043429
Source:ML
Price summary
- Price:$1,375,000
- Price per sq. ft.:$311.51
- Monthly HOA dues:$83.33
About this home
Welcome to 1424 Burt Avenue-a stunning 5-bedroom, 4-bath ranch-style home thoughtfully designed for elevated living. Built by Tab Builders, this custom home is the result of a father-son team whose love and passion for homebuilding shine through in every detail. From the foundation to the finishes, their care and craftsmanship create a space that feels truly special.The spacious primary suite boasts a spa-inspired 5-piece bath, while the main level features a convenient Jack and Jill bathroom perfect for family or guests. Custom white oak cabinetry built by local artisan Dons Custom Cabinets provide a modern yet classic backdrop. Sleek quartz countertops, and a generous island anchor the gourmet kitchen, complemented by handcrafted railings and built-in closet organizers throughout. Cozy up by one of two fireplace inserts or entertain with ease in the expansive basement game room and family room, complete with a wet bar. The oversized 3-car garage includes hot and cold water access and concrete window wells-ideal for Colorado living. Step outside to a covered patio that invites you to relax and soak in breathtaking Front Range views-perfect for morning coffee or evening gatherings. Energy efficiency shines with R-30 wall and R-49 ceiling insulation, two-pane Gerkin windows, and a 95% efficient furnace, ensuring comfort year-round. Located just minutes from Berthoud's vibrant parks, open spaces, and state-of-the-art rec center, this home offers the perfect blend of luxury and lifestyle. Completed construction. Landscaping to be done in early October.
Contact an agent
Home facts
- Year built:2025
- Listing ID #:IR1043429
Rooms and interior
- Bedrooms:5
- Total bathrooms:4
- Full bathrooms:2
- Half bathrooms:1
- Living area:4,414 sq. ft.
Heating and cooling
- Cooling:Central Air
- Heating:Forced Air
Structure and exterior
- Roof:Composition, Metal
- Year built:2025
- Building area:4,414 sq. ft.
- Lot area:0.22 Acres
Schools
- High school:Berthoud
- Middle school:Other
- Elementary school:Ivy Stockwell
Utilities
- Water:Public
- Sewer:Public Sewer
Finances and disclosures
- Price:$1,375,000
- Price per sq. ft.:$311.51
- Tax amount:$1,591 (2024)
New listings near 1424 Burt Avenue
- New
 $424,900Active3 beds 3 baths1,500 sq. ft.
$424,900Active3 beds 3 baths1,500 sq. ft.928 Logan Peak Way, Berthoud, CO 80513
MLS# IR1046476Listed by: DR HORTON REALTY LLC - New
 $500,000Active3 beds 2 baths1,680 sq. ft.
$500,000Active3 beds 2 baths1,680 sq. ft.513 Grand Market Avenue, Berthoud, CO 80513
MLS# IR1046454Listed by: KELLER WILLIAMS REALTY NOCO - New
 $647,000Active3 beds 3 baths3,575 sq. ft.
$647,000Active3 beds 3 baths3,575 sq. ft.1021 Wilshire Drive, Berthoud, CO 80513
MLS# IR1046456Listed by: WINDEMERE REALTY INC. - New
 $670,900Active4 beds 3 baths3,258 sq. ft.
$670,900Active4 beds 3 baths3,258 sq. ft.1894 Chaffee Crest Drive, Berthoud, CO 80513
MLS# IR1046440Listed by: DR HORTON REALTY LLC - New
 $699,900Active4 beds 3 baths4,365 sq. ft.
$699,900Active4 beds 3 baths4,365 sq. ft.1151 Ridgefield Drive, Berthoud, CO 80513
MLS# IR1046436Listed by: DR HORTON REALTY LLC - New
 $615,900Active4 beds 3 baths3,314 sq. ft.
$615,900Active4 beds 3 baths3,314 sq. ft.1000 Scotts Peak Drive, Berthoud, CO 80513
MLS# IR1046351Listed by: DR HORTON REALTY LLC - New
 $498,900Active3 beds 3 baths2,712 sq. ft.
$498,900Active3 beds 3 baths2,712 sq. ft.359 Remuda Road, Berthoud, CO 80513
MLS# 7253090Listed by: EXP REALTY, LLC  $1,371,321Pending4 beds 5 baths3,922 sq. ft.
$1,371,321Pending4 beds 5 baths3,922 sq. ft.1388 Eliza Avenue, Berthoud, CO 80513
MLS# IR1046071Listed by: RE/MAX ALLIANCE-LOVELAND- New
 $825,000Active2 beds 2 baths4,297 sq. ft.
$825,000Active2 beds 2 baths4,297 sq. ft.3100 Newfound Lake Road, Berthoud, CO 80513
MLS# 7360710Listed by: COLDWELL BANKER REALTY 56 - New
 $1,250,000Active5 beds 4 baths4,713 sq. ft.
$1,250,000Active5 beds 4 baths4,713 sq. ft.1277 Eliza Avenue, Berthoud, CO 80513
MLS# IR1046008Listed by: PARAGON REALTY SERVICES LLC
