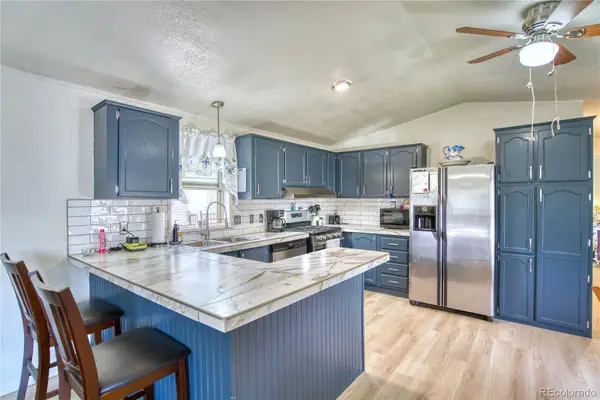205 S County Road 23, Berthoud, CO 80513
Local realty services provided by:LUX Real Estate Company ERA Powered
205 S County Road 23,Berthoud, CO 80513
$760,000
- 2 Beds
- 2 Baths
- 1,577 sq. ft.
- Single family
- Active
Listed by:margaret kobobel3035916935
Office:resident realty
MLS#:IR1032019
Source:ML
Price summary
- Price:$760,000
- Price per sq. ft.:$481.93
About this home
OWNER FINANCING TERMS LOWER THAN MARKET INTEREST RATE MAY BE AVAILABLE. CONTACT LISTING AGENT (OR LENDER IS OFFERING 1% OF LOAN AMOUNT FOR RATE BUY DOWN OR CLOSING COST (MAX OF $10,000) CALL FOR MORE INFORMATION.) Historic & Unique country home, filled with light and charm. Located in highly desirable rural Berthoud location. Enjoy this peaceful, private paradise, surrounding yourself in solitude on 2.3 acres. This fully updated property features old-world charm with modern amenities. Updated electric & plumbing fixtures, on demand hot water heater, new roof, new paint inside and out, new flooring, updated kitchen, appliances, counters & back splash, new washer dryer, updated septic, new mini split heat/air conditioning and new bathroom vanities. As you step inside the thoughtfully designed interior, you will be greeted by an open & airy great room/living room with lots of windows that flood the home with natural light. The large kitchen boasts a breathtaking view of the front range and has ample room to add an island. The master bedroom with luxury adjoining master bath offers all the comfort desired, while retaining original elements of the historic home- brick chimney, exposed beams & original wood floor. Upstairs, you'll find a large second bedroom or office that overlooks the great room. Bring your horses & livestock! The chicken coop is ready for chickens or your favorite hobby/she shed. The detached garage can be used for parking or workshop. The grain bin can be used for storage or converted to an outdoor entertaining area. There is plenty of room for a large garden and to park your RV and Boat. No HOA or Metro Tax. Convenient location for commuting to Longmont, Loveland, Fort Collins and Boulder. Schedule a showing today and experience the tranquility and beauty of country living at its finest.
Contact an agent
Home facts
- Year built:1926
- Listing ID #:IR1032019
Rooms and interior
- Bedrooms:2
- Total bathrooms:2
- Full bathrooms:1
- Living area:1,577 sq. ft.
Heating and cooling
- Cooling:Ceiling Fan(s)
- Heating:Heat Pump
Structure and exterior
- Roof:Composition
- Year built:1926
- Building area:1,577 sq. ft.
- Lot area:2.3 Acres
Schools
- High school:Berthoud
- Middle school:Turner
- Elementary school:Berthoud
Utilities
- Water:Cistern, Public
- Sewer:Septic Tank
Finances and disclosures
- Price:$760,000
- Price per sq. ft.:$481.93
- Tax amount:$2,035 (2024)
New listings near 205 S County Road 23
- Open Sat, 11am to 1pmNew
 $660,000Active4 beds 3 baths3,366 sq. ft.
$660,000Active4 beds 3 baths3,366 sq. ft.848 Lowrey Lane, Berthoud, CO 80513
MLS# 3827394Listed by: COLORADO CLOCKWORK REALTY, INC. - New
 $505,000Active4 beds 3 baths2,296 sq. ft.
$505,000Active4 beds 3 baths2,296 sq. ft.275 Dipper Court, Berthoud, CO 80513
MLS# 7620566Listed by: TALLENT CO. REAL ESTATE  $489,000Active3 beds 3 baths2,712 sq. ft.
$489,000Active3 beds 3 baths2,712 sq. ft.229 E 4th Street, Berthoud, CO 80513
MLS# IR1042689Listed by: RE/MAX TOWN AND COUNTRY $499,000Active3 beds 3 baths2,712 sq. ft.
$499,000Active3 beds 3 baths2,712 sq. ft.308 Fickel Farm Trail, Berthoud, CO 80513
MLS# IR1043135Listed by: THE AGENCY - BOULDER $110,000Active3 beds 2 baths1,232 sq. ft.
$110,000Active3 beds 2 baths1,232 sq. ft.230 N 2nd Street, Berthoud, CO 80513
MLS# 8130660Listed by: RE/MAX NEXUS $122,000Active2 beds 2 baths1,120 sq. ft.
$122,000Active2 beds 2 baths1,120 sq. ft.230 N Second Street, Berthoud, CO 80513
MLS# 8381704Listed by: RE/MAX NEXUS $1,095,000Active0.44 Acres
$1,095,000Active0.44 Acres2675 Heron Lakes Parkway, Berthoud, CO 80513
MLS# IR1037997Listed by: LUXURY HOMES LLC $1,200,000Active6 beds 5 baths4,181 sq. ft.
$1,200,000Active6 beds 5 baths4,181 sq. ft.927 William Way, Berthoud, CO 80513
MLS# IR1040302Listed by: REDT LLC- Open Sun, 1 to 3pmNew
 $499,000Active3 beds 3 baths2,690 sq. ft.
$499,000Active3 beds 3 baths2,690 sq. ft.239 E 4th Street, Berthoud, CO 80513
MLS# IR1044166Listed by: COMPASS - BOULDER  $77,500Active3 beds 1 baths882 sq. ft.
$77,500Active3 beds 1 baths882 sq. ft.230 N 2nd Street, Berthoud, CO 80513
MLS# 8389272Listed by: RE/MAX NEXUS
