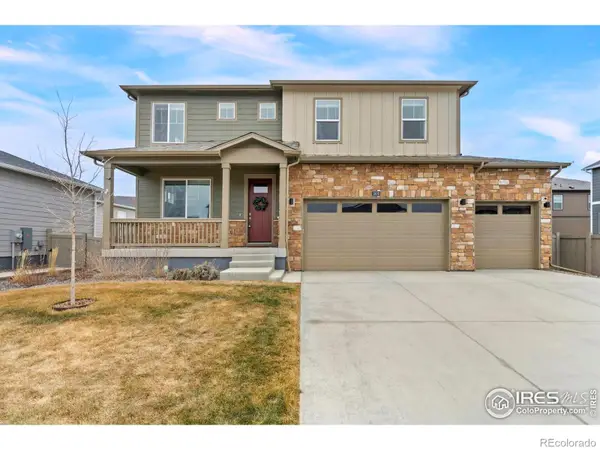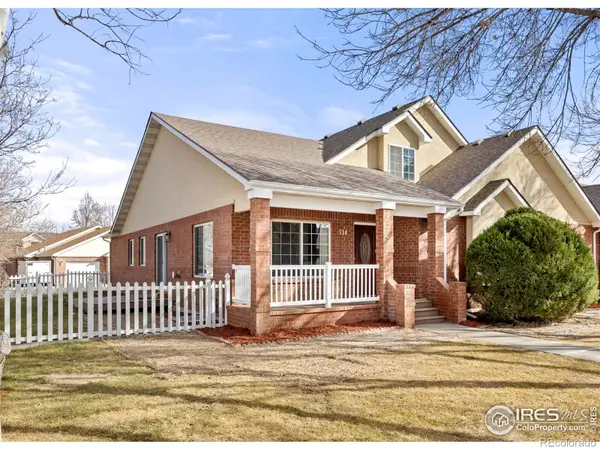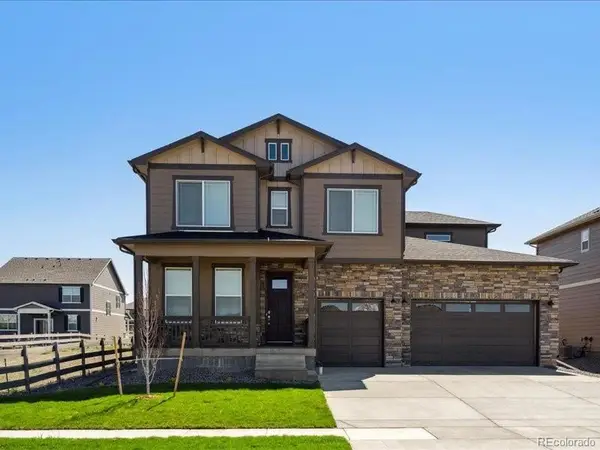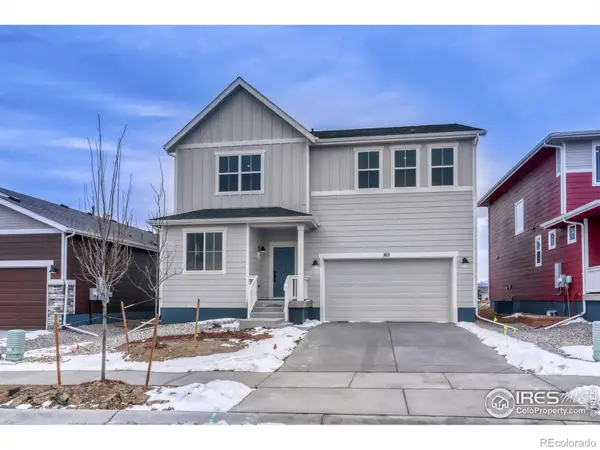2102 Shoreside Drive, Berthoud, CO 80513
Local realty services provided by:LUX Real Estate Company ERA Powered
Listed by: koa schumann, jason filler3034436161
Office: liv sotheby's intl realty
MLS#:IR1042189
Source:ML
Price summary
- Price:$3,200,000
- Price per sq. ft.:$279.84
- Monthly HOA dues:$120.83
About this home
Set on a picturesque 3.56-acre lot with breathtaking mountain and water views, this exquisite estate offers the perfect fusion of luxury, comfort, and modern innovation. Thoughtfully designed with seven bedrooms and eight bathrooms, the home includes five bedrooms with private ensuite bathrooms, while the grand owner's suite provides a spa-like retreat featuring its own cozy fireplace. A private mother-in-law suite adds versatility and convenience for hosting extended family or guests. At the heart of the home is a chef-inspired kitchen, complete with access to a private covered patio, ideal for relaxing or entertaining in style. The main level also features a bright, spacious office for work or study. This walk-out home is equipped with cutting-edge smart home technology, seamlessly integrating modern convenience with timeless elegance. The expansive basement is tailored for entertainment and leisure, boasting a state-of-the-art theater, a stylish bar, a fortified safe room, a dedicated workout area, and a wine cellar. Outside, the sprawling property backs to Lonetree Reservoir, with lake access and full boating privileges available for purchase through the Lonetree Lake Club. For car enthusiasts, the estate offers an impressive seven garage spaces-four attached and three detached-providing ample storage and versatility. Blending refined interiors, unmatched amenities, and stunning natural surroundings, this home represents the pinnacle of luxury living.
Contact an agent
Home facts
- Year built:2006
- Listing ID #:IR1042189
Rooms and interior
- Bedrooms:7
- Total bathrooms:8
- Full bathrooms:1
- Half bathrooms:1
- Living area:11,435 sq. ft.
Heating and cooling
- Cooling:Ceiling Fan(s), Central Air
- Heating:Forced Air
Structure and exterior
- Roof:Spanish Tile
- Year built:2006
- Building area:11,435 sq. ft.
- Lot area:3.56 Acres
Schools
- High school:Berthoud
- Middle school:Turner
- Elementary school:Berthoud
Utilities
- Water:Public
- Sewer:Public Sewer, Septic Tank
Finances and disclosures
- Price:$3,200,000
- Price per sq. ft.:$279.84
- Tax amount:$15,204 (2024)
New listings near 2102 Shoreside Drive
- Open Sun, 11am to 1pmNew
 $689,900Active5 beds 3 baths3,708 sq. ft.
$689,900Active5 beds 3 baths3,708 sq. ft.1800 Westport Avenue, Berthoud, CO 80513
MLS# IR1051492Listed by: GROUP HARMONY - Coming Soon
 $525,000Coming Soon4 beds 4 baths
$525,000Coming Soon4 beds 4 baths314 Victoria Street, Berthoud, CO 80513
MLS# IR1051363Listed by: 8Z REAL ESTATE - Coming SoonOpen Sat, 12 to 2pm
 $580,000Coming Soon4 beds 3 baths
$580,000Coming Soon4 beds 3 baths1200 Arapahoe Avenue, Berthoud, CO 80513
MLS# 7700646Listed by: DENVER REALTY PRO, LLC - Coming Soon
 $675,000Coming Soon4 beds 3 baths
$675,000Coming Soon4 beds 3 baths1503 Hollyberry Street, Berthoud, CO 80513
MLS# IR1051237Listed by: GREY ROCK REALTY  $699,000Pending5 beds 5 baths4,176 sq. ft.
$699,000Pending5 beds 5 baths4,176 sq. ft.898 Eastport Drive, Berthoud, CO 80513
MLS# IR1051100Listed by: DR HORTON REALTY LLC $699,900Pending5 beds 5 baths4,173 sq. ft.
$699,900Pending5 beds 5 baths4,173 sq. ft.898 Eastport Drive, Berthoud, CO 80513
MLS# 7276512Listed by: D.R. HORTON REALTY, LLC- New
 $565,000Active2 beds 1 baths1,141 sq. ft.
$565,000Active2 beds 1 baths1,141 sq. ft.927 5th Street, Berthoud, CO 80513
MLS# IR1051048Listed by: REAL - New
 $470,000Active3 beds 2 baths1,664 sq. ft.
$470,000Active3 beds 2 baths1,664 sq. ft.314 E Iowa Avenue, Berthoud, CO 80513
MLS# IR1051012Listed by: THE STATION REAL ESTATE - Open Sun, 1 to 3pmNew
 $630,000Active3 beds 3 baths3,194 sq. ft.
$630,000Active3 beds 3 baths3,194 sq. ft.224 Cowbell Drive, Berthoud, CO 80513
MLS# IR1050864Listed by: 8Z REAL ESTATE - New
 $664,990Active4 beds 3 baths3,452 sq. ft.
$664,990Active4 beds 3 baths3,452 sq. ft.163 Buckwheat Lane, Berthoud, CO 80513
MLS# IR1050839Listed by: DFH COLORADO REALTY LLC

