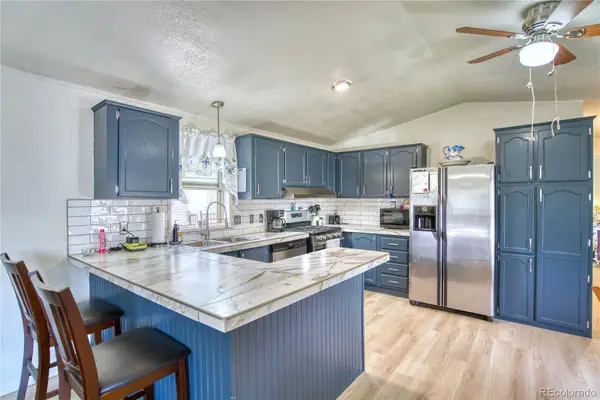2103 Scottsdale Road, Berthoud, CO 80513
Local realty services provided by:RONIN Real Estate Professionals ERA Powered
2103 Scottsdale Road,Berthoud, CO 80513
$2,295,000
- 4 Beds
- 4 Baths
- 6,244 sq. ft.
- Single family
- Active
Listed by:shavonn janes9708890371
Office:exp realty - northern co
MLS#:IR1027091
Source:ML
Price summary
- Price:$2,295,000
- Price per sq. ft.:$367.55
About this home
Experience luxury living in this beautiful custom home nestled in a spacious cul-de-sac in the coveted Heron Lakes community. Enjoy breathtaking views of the water, clubhouse, and majestic mountains, all from the comfort of your own home.The interior is adorned with lavish and opulent finishes, creating an atmosphere of elegance and style. The stunning oversized kitchen is a true entertainer's dream, featuring a hidden pantry and seamless flow into the large great room and deck/balcony, all overlooking the water and clubhouse. Upstairs, a spacious loft provides additional living space, complete with a private deck offering unparalleled mountain views. The luxurious master retreat is a haven of relaxation, boasting a spa-like bath with heated floors, a generous walk-in closet, and private laundry hookups. The immense walk-out basement is an entertainer's paradise, showcasing 10' ceilings, an open theater, and a stylish wet bar, perfect for hosting gatherings or enjoying quiet nights in. This home is designed to provide the ultimate lifestyle, located within the TPC golf course community, which offers a clubhouse, resort-style pool, lake, and gym. Additional features include 4 bedrooms, a den, spectacular exposed beams, a stunning fireplace, oversized great room doors, and thoughtful upgrades like, plumbed-in garage heater, security system, in-home speakers, and patio with TV and hot tub hookups. The oversized 4-car garage ensures ample space for vehicles and storage. Come live the life of luxury in Heron Lakes-where every day feels like a retreat! Will Break Ground once under Contract
Contact an agent
Home facts
- Year built:2025
- Listing ID #:IR1027091
Rooms and interior
- Bedrooms:4
- Total bathrooms:4
- Full bathrooms:3
- Half bathrooms:1
- Living area:6,244 sq. ft.
Heating and cooling
- Cooling:Central Air
- Heating:Forced Air
Structure and exterior
- Roof:Composition
- Year built:2025
- Building area:6,244 sq. ft.
- Lot area:0.33 Acres
Schools
- High school:Thompson Valley
- Middle school:Other
- Elementary school:Carrie Martin
Utilities
- Water:Public
Finances and disclosures
- Price:$2,295,000
- Price per sq. ft.:$367.55
- Tax amount:$3,425 (2023)
New listings near 2103 Scottsdale Road
- Open Sat, 11am to 1pmNew
 $660,000Active4 beds 3 baths3,366 sq. ft.
$660,000Active4 beds 3 baths3,366 sq. ft.848 Lowrey Lane, Berthoud, CO 80513
MLS# 3827394Listed by: COLORADO CLOCKWORK REALTY, INC. - New
 $505,000Active4 beds 3 baths2,296 sq. ft.
$505,000Active4 beds 3 baths2,296 sq. ft.275 Dipper Court, Berthoud, CO 80513
MLS# 7620566Listed by: TALLENT CO. REAL ESTATE  $489,000Active3 beds 3 baths2,712 sq. ft.
$489,000Active3 beds 3 baths2,712 sq. ft.229 E 4th Street, Berthoud, CO 80513
MLS# IR1042689Listed by: RE/MAX TOWN AND COUNTRY $499,000Active3 beds 3 baths2,712 sq. ft.
$499,000Active3 beds 3 baths2,712 sq. ft.308 Fickel Farm Trail, Berthoud, CO 80513
MLS# IR1043135Listed by: THE AGENCY - BOULDER $110,000Active3 beds 2 baths1,232 sq. ft.
$110,000Active3 beds 2 baths1,232 sq. ft.230 N 2nd Street, Berthoud, CO 80513
MLS# 8130660Listed by: RE/MAX NEXUS $122,000Active2 beds 2 baths1,120 sq. ft.
$122,000Active2 beds 2 baths1,120 sq. ft.230 N Second Street, Berthoud, CO 80513
MLS# 8381704Listed by: RE/MAX NEXUS $1,095,000Active0.44 Acres
$1,095,000Active0.44 Acres2675 Heron Lakes Parkway, Berthoud, CO 80513
MLS# IR1037997Listed by: LUXURY HOMES LLC $1,200,000Active6 beds 5 baths4,181 sq. ft.
$1,200,000Active6 beds 5 baths4,181 sq. ft.927 William Way, Berthoud, CO 80513
MLS# IR1040302Listed by: REDT LLC- Open Sun, 1 to 3pmNew
 $499,000Active3 beds 3 baths2,690 sq. ft.
$499,000Active3 beds 3 baths2,690 sq. ft.239 E 4th Street, Berthoud, CO 80513
MLS# IR1044166Listed by: COMPASS - BOULDER  $77,500Active3 beds 1 baths882 sq. ft.
$77,500Active3 beds 1 baths882 sq. ft.230 N 2nd Street, Berthoud, CO 80513
MLS# 8389272Listed by: RE/MAX NEXUS
