2517 Southwind Road, Berthoud, CO 80513
Local realty services provided by:ERA New Age
2517 Southwind Road,Berthoud, CO 80513
$2,995,000
- 4 Beds
- 9 Baths
- 6,062 sq. ft.
- Single family
- Active
Listed by: tamara sherrilltsherrillbroker@gmail.com,970-371-9241
Office: re/max alliance -downtown
MLS#:8007435
Source:ML
Price summary
- Price:$2,995,000
- Price per sq. ft.:$494.06
About this home
This is a once-in-a-lifetime opportunity to live in a celebrity-designed, nationally televised home with an extraordinary location. Surround yourself with a serene, private setting featuring the stunning home designed by HGTV's Renovation Island stars Bryan and Sarah Baeumler, as seen on Season 4 of Rock the Block. This Aspen Chalet masterpiece sits on a quiet cul-de-sac in the exclusive gated Rookery enclave of Heron Lakes, offering privacy, elegance, and panoramic views of the Rookery, Lone Tree Reservoir, and the Rocky Mountains. Step inside and instantly feel at ease with soothing finishes, open-concept living, and an abundance of natural light. Every detail has been thoughtfully curated, from the Calacatta double-marble waterfall islands, positioned to capture water and mountain vistas, to custom finishes that create a refined yet inviting atmosphere. Designed with relaxation in mind, this home features a tucked-away study with a glass garage door that opens to the back deck, perfect for enjoying Colorado's sunshine. The walk-out basement unveils a true spa wing, complete with a Chromotherapy infinity tub, sauna, and private massage room, transforming everyday life into a retreat. Experience a resort lifestyle surrounded by peace and tranquillity. Ownership includes a TPC Championship Golf membership, access to the luxury pool with swim-up bar, oversized hot tub, concession cabana, fitness studio, golf lockers, and simulator. The Lake Club is also available with registration and fee. Offered w/ hand-selected furnishings by Sarah Bauemler, this timeless chalet is ready for you to move in and experience Colorado luxury living at its finest.
Contact an agent
Home facts
- Year built:2022
- Listing ID #:8007435
Rooms and interior
- Bedrooms:4
- Total bathrooms:9
- Full bathrooms:5
- Half bathrooms:3
- Living area:6,062 sq. ft.
Heating and cooling
- Cooling:Central Air
- Heating:Forced Air
Structure and exterior
- Roof:Concrete
- Year built:2022
- Building area:6,062 sq. ft.
- Lot area:0.47 Acres
Schools
- High school:Thompson Valley
- Middle school:Bill Reed
- Elementary school:Carrie Martin
Utilities
- Water:Public
- Sewer:Public Sewer
Finances and disclosures
- Price:$2,995,000
- Price per sq. ft.:$494.06
- Tax amount:$19,197 (2024)
New listings near 2517 Southwind Road
- New
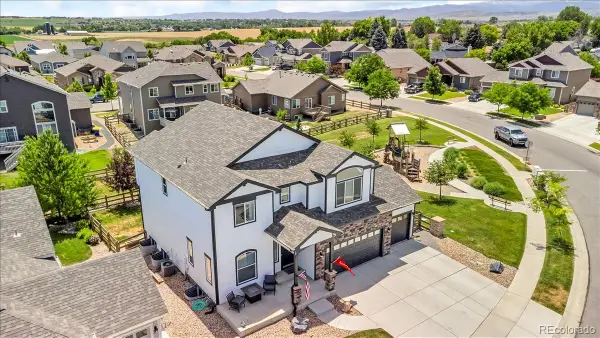 $695,000Active5 beds 4 baths3,452 sq. ft.
$695,000Active5 beds 4 baths3,452 sq. ft.585 Canyonlands Street, Berthoud, CO 80513
MLS# 9244246Listed by: LPT REALTY - New
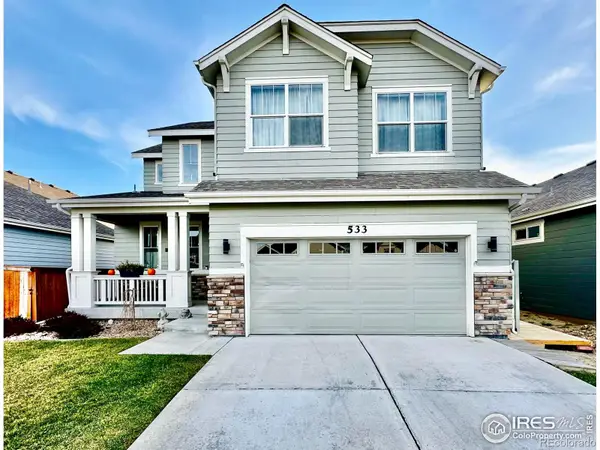 $495,000Active3 beds 3 baths2,105 sq. ft.
$495,000Active3 beds 3 baths2,105 sq. ft.533 Grand Market Avenue, Berthoud, CO 80513
MLS# IR1049078Listed by: REAL ESTATE CONNECTIONS, INC - Open Sun, 11am to 1pmNew
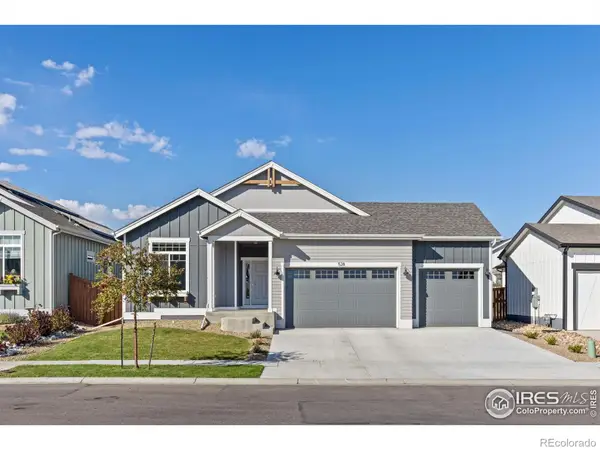 $645,000Active4 beds 4 baths3,132 sq. ft.
$645,000Active4 beds 4 baths3,132 sq. ft.528 Marmalade Drive, Berthoud, CO 80513
MLS# IR1049066Listed by: CHRISTOPHER & CO REAL ESTATE - New
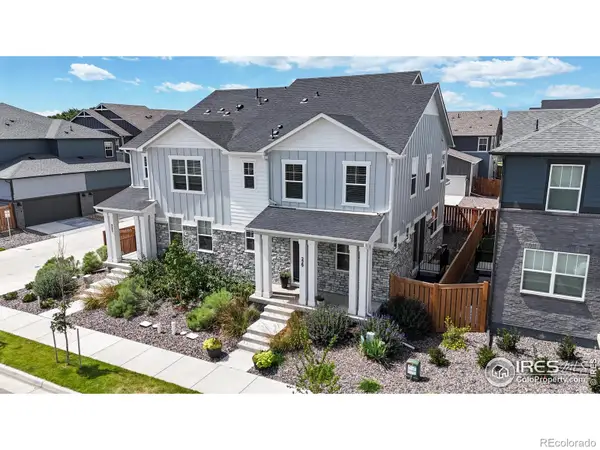 $474,500Active3 beds 3 baths2,712 sq. ft.
$474,500Active3 beds 3 baths2,712 sq. ft.229 E 4th Street, Berthoud, CO 80513
MLS# IR1048962Listed by: RE/MAX TOWN AND COUNTRY - New
 $665,000Active5 beds 3 baths3,705 sq. ft.
$665,000Active5 beds 3 baths3,705 sq. ft.1907 Mount Monroe Drive, Berthoud, CO 80513
MLS# 5990776Listed by: LPT REALTY - New
 $629,000Active4 beds 3 baths3,522 sq. ft.
$629,000Active4 beds 3 baths3,522 sq. ft.1521 Sun River Road, Berthoud, CO 80513
MLS# 3266533Listed by: TRELORA REALTY, INC. - New
 $479,000Active3 beds 2 baths1,680 sq. ft.
$479,000Active3 beds 2 baths1,680 sq. ft.513 Grand Market Avenue, Berthoud, CO 80513
MLS# IR1048853Listed by: KELLER WILLIAMS REALTY NOCO - New
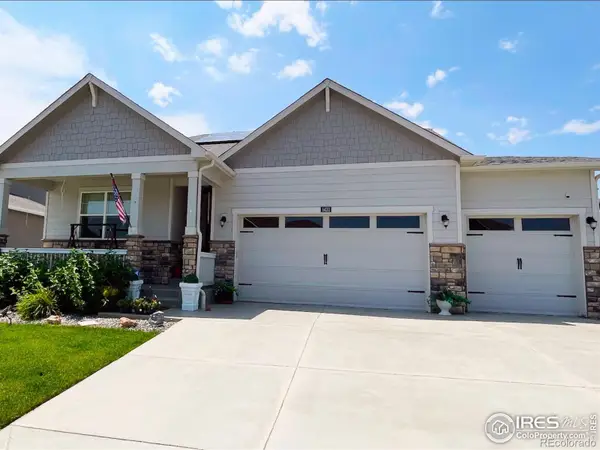 $585,000Active3 beds 2 baths2,832 sq. ft.
$585,000Active3 beds 2 baths2,832 sq. ft.1431 Vantage Parkway, Berthoud, CO 80513
MLS# IR1048818Listed by: COLORADO CONTEMPORARY PROPERTIES - Open Sat, 12 to 2pmNew
 $769,000Active5 beds 5 baths4,441 sq. ft.
$769,000Active5 beds 5 baths4,441 sq. ft.1588 Westport Avenue, Berthoud, CO 80513
MLS# IR1048805Listed by: C3 REAL ESTATE SOLUTIONS, LLC - Open Mon, 4 to 5pm
 $549,990Active3 beds 2 baths1,700 sq. ft.
$549,990Active3 beds 2 baths1,700 sq. ft.179 Buckwheat Lane, Berthoud, CO 80513
MLS# IR1048737Listed by: DFH COLORADO REALTY LLC
