2568 Southwind Road, Berthoud, CO 80513
Local realty services provided by:ERA Teamwork Realty
2568 Southwind Road,Berthoud, CO 80513
$3,425,000
- 5 Beds
- 7 Baths
- 7,146 sq. ft.
- Single family
- Active
Listed by: david johnson3038933200
Office: liv sotheby's intl realty d
MLS#:IR1038701
Source:ML
Price summary
- Price:$3,425,000
- Price per sq. ft.:$479.29
About this home
Winner of the 2025 Northern Colorado Parade of Homes, Best Primary Suite, Best Craftsmanship, Overall Winner Best Home. Spectacular Custom home in the gated Rookery section of Heron Lakes. This is one of the best floorplans I have seen in 25 years of real estate. From the exquisite Cape Cod exterior, the welcoming front porch, and grand entrance this home makes a statement from the moment you pull up. Vaulted 20-foot beamed ceiling greet you as you enter the front door to the great room and chef's kitchen and huge patio with covered deck. High end AGA stove, Wolf and Sub Zero appliances, and butler's pantry makes this dream kitchen a reality. Primary bedroom is spacious with lake views, beautiful tub, steam shower, and finished closet with washer and dryer. Main floor study and staircase with wainscoting, and second bedroom with on suite. Attached dwelling unit over the garage has over 800 sq ft of living space, kitchen area and full bath. Spacious basement rec room, bar area, golf simulator setup, workout room, 2 more bedrooms with full baths and a storage area with stairs to the garage. 5 car garage with 1442 sq ft, is heated, and has the ability to store a boat. Beautifully landscaped with fire pit and views of the lake and front range mountains. A full deeded membership is included with this home. Golf, restaurants, workout facility, resort style pool, trails and boating on Lonetree are all part of living in Heron Lakes at TPC Colorado.
Contact an agent
Home facts
- Year built:2025
- Listing ID #:IR1038701
Rooms and interior
- Bedrooms:5
- Total bathrooms:7
- Full bathrooms:5
- Half bathrooms:2
- Living area:7,146 sq. ft.
Heating and cooling
- Cooling:Ceiling Fan(s), Central Air
- Heating:Forced Air
Structure and exterior
- Roof:Spanish Tile
- Year built:2025
- Building area:7,146 sq. ft.
- Lot area:0.4 Acres
Schools
- High school:Thompson Valley
- Middle school:Other
- Elementary school:Carrie Martin
Utilities
- Water:Public
- Sewer:Public Sewer
Finances and disclosures
- Price:$3,425,000
- Price per sq. ft.:$479.29
- Tax amount:$19,408 (2024)
New listings near 2568 Southwind Road
- New
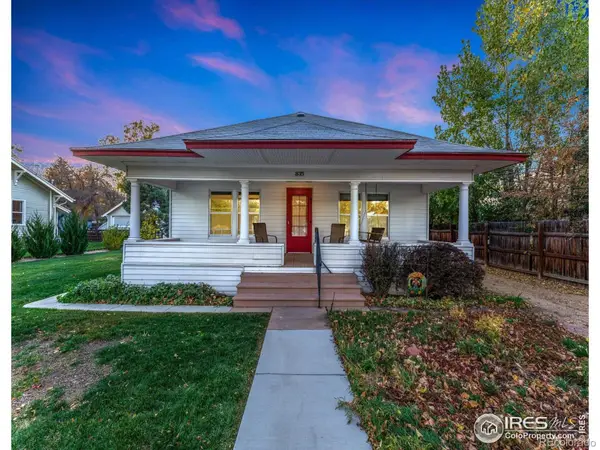 $565,000Active3 beds 1 baths1,379 sq. ft.
$565,000Active3 beds 1 baths1,379 sq. ft.835 7th Street, Berthoud, CO 80513
MLS# IR1047349Listed by: ELEVATIONS REAL ESTATE, LLC - New
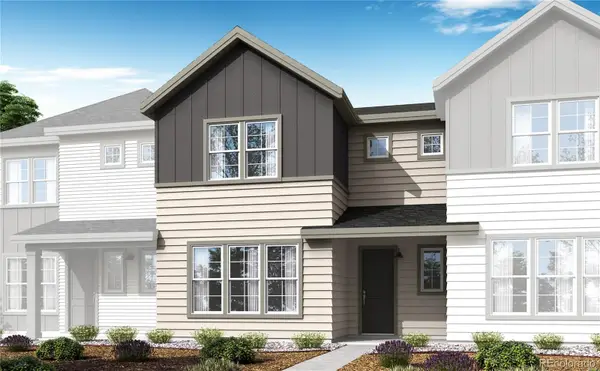 $424,900Active3 beds 3 baths1,590 sq. ft.
$424,900Active3 beds 3 baths1,590 sq. ft.1765 Mount Meeker Avenue, Berthoud, CO 80513
MLS# 9960292Listed by: RE/MAX PROFESSIONALS - New
 $359,000Active2 beds 3 baths1,024 sq. ft.
$359,000Active2 beds 3 baths1,024 sq. ft.714 Grand Market Avenue, Berthoud, CO 80513
MLS# IR1047324Listed by: JUSZAK REALTY - New
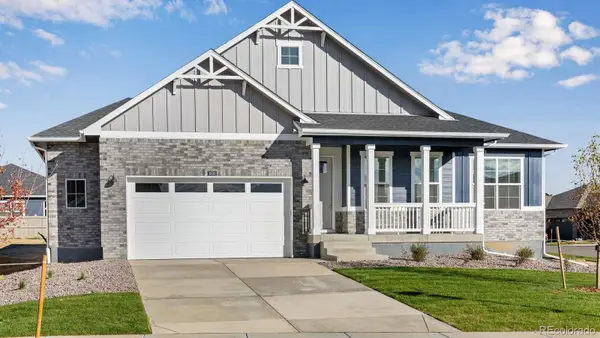 $729,900Active4 beds 3 baths3,264 sq. ft.
$729,900Active4 beds 3 baths3,264 sq. ft.1922 Chaffee Crest Drive, Berthoud, CO 80513
MLS# 5918583Listed by: D.R. HORTON REALTY, LLC - New
 $557,500Active4 beds 3 baths2,806 sq. ft.
$557,500Active4 beds 3 baths2,806 sq. ft.1525 Skimmer Street, Berthoud, CO 80513
MLS# IR1047295Listed by: C3 REAL ESTATE SOLUTIONS, LLC - New
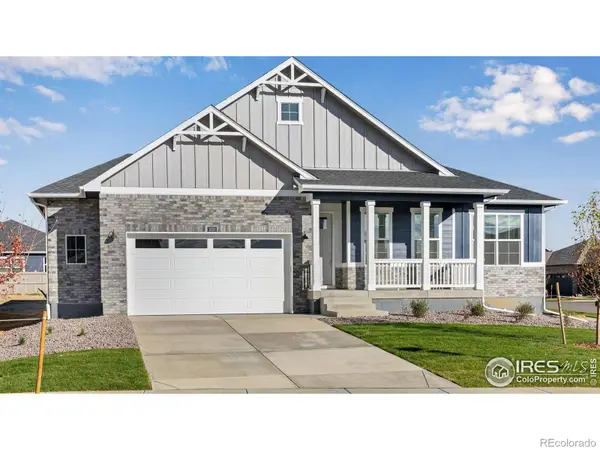 $729,900Active4 beds 3 baths3,264 sq. ft.
$729,900Active4 beds 3 baths3,264 sq. ft.1922 Chaffee Crest Drive, Berthoud, CO 80513
MLS# IR1047307Listed by: DR HORTON REALTY LLC - New
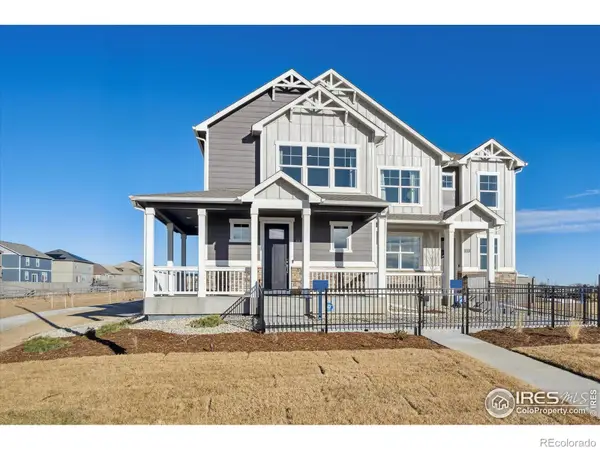 $399,900Active3 beds 3 baths1,468 sq. ft.
$399,900Active3 beds 3 baths1,468 sq. ft.920 Logan Peak Way, Berthoud, CO 80513
MLS# 6141502Listed by: D.R. HORTON REALTY, LLC - New
 $399,900Active3 beds 3 baths1,468 sq. ft.
$399,900Active3 beds 3 baths1,468 sq. ft.920 Logan Peak Way, Berthoud, CO 80513
MLS# IR1047059Listed by: DR HORTON REALTY LLC - New
 $925,000Active0.41 Acres
$925,000Active0.41 Acres2554 Southwind Road, Berthoud, CO 80513
MLS# IR1047040Listed by: LUXURY HOMES LLC - Open Sat, 11am to 1pmNew
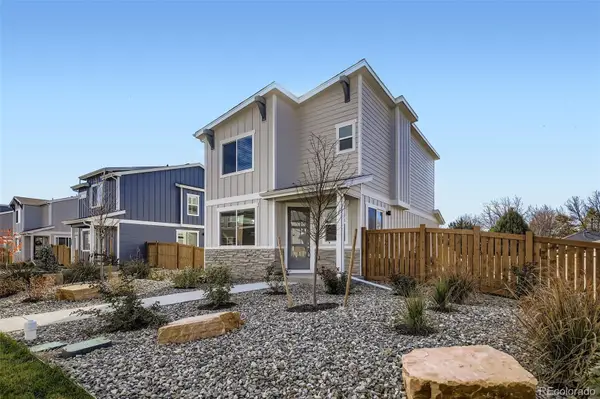 $514,900Active3 beds 3 baths1,963 sq. ft.
$514,900Active3 beds 3 baths1,963 sq. ft.339 Fickel Farm Trail, Berthoud, CO 80513
MLS# 2667623Listed by: EXP REALTY, LLC
