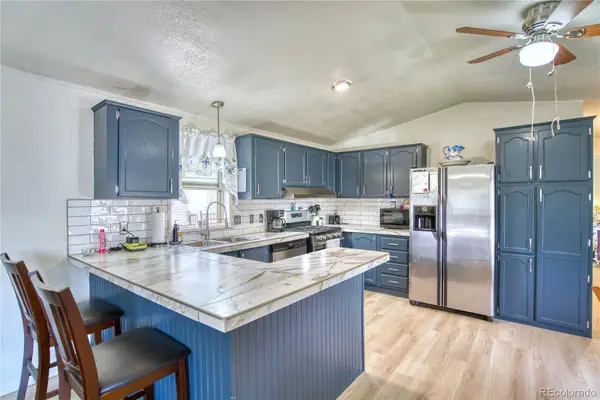2627 Tall Grass Trail, Berthoud, CO 80513
Local realty services provided by:RONIN Real Estate Professionals ERA Powered
2627 Tall Grass Trail,Berthoud, CO 80513
$359,000
- 2 Beds
- 3 Baths
- 1,080 sq. ft.
- Townhouse
- Active
Listed by:shannon mannon9702178661
Office:coldwell banker realty- fort collins
MLS#:IR1040874
Source:ML
Price summary
- Price:$359,000
- Price per sq. ft.:$332.41
About this home
No HOA! Welcome to this beautifully designed 2-bedroom, 2.5-bath townhome nestled in the desirable Prairie Star neighborhood of Berthoud. From the moment you step inside, you're greeted by soaring ceilings, expansive windows, and an abundance of natural light that creates a warm and inviting atmosphere. At the heart of the home is a stunning kitchen, thoughtfully laid out with both an island and a peninsula-perfect for entertaining. Granite countertops and stainless-steel appliances add a touch of modern elegance, while the open-concept layout flows seamlessly into the living and dining areas. Upstairs, you'll find two spacious bedrooms, each with its own dedicated bathroom, offering comfort and privacy for residents and guests alike. An upstairs laundry room adds everyday convenience. The attached one-car garage features a generous loft storage area-ideal for stashing seasonal gear or outdoor equipment. Additional off-street parking provides even more flexibility for guests or a second vehicle. Enjoy the perks of Prairie Star living with optional membership access to a pool and fitness center, plus a vibrant array of amenities including a dog park, community garden, scenic trails, parks, and courts for pickleball and basketball. You're just minutes from the TPC golf course, Starbucks, and a variety of local restaurants and breweries in both Berthoud and Loveland. This townhome offers a stylish, low-maintenance lifestyle in a location that's rich with opportunity and connection.
Contact an agent
Home facts
- Year built:2021
- Listing ID #:IR1040874
Rooms and interior
- Bedrooms:2
- Total bathrooms:3
- Full bathrooms:2
- Half bathrooms:1
- Living area:1,080 sq. ft.
Heating and cooling
- Cooling:Central Air
- Heating:Forced Air
Structure and exterior
- Roof:Composition
- Year built:2021
- Building area:1,080 sq. ft.
- Lot area:0.05 Acres
Schools
- High school:Thompson Valley
- Middle school:Other
- Elementary school:Carrie Martin
Utilities
- Water:Public
- Sewer:Public Sewer
Finances and disclosures
- Price:$359,000
- Price per sq. ft.:$332.41
- Tax amount:$2,493 (2024)
New listings near 2627 Tall Grass Trail
- Open Sat, 11am to 1pmNew
 $660,000Active4 beds 3 baths3,366 sq. ft.
$660,000Active4 beds 3 baths3,366 sq. ft.848 Lowrey Lane, Berthoud, CO 80513
MLS# 3827394Listed by: COLORADO CLOCKWORK REALTY, INC. - New
 $505,000Active4 beds 3 baths2,296 sq. ft.
$505,000Active4 beds 3 baths2,296 sq. ft.275 Dipper Court, Berthoud, CO 80513
MLS# 7620566Listed by: TALLENT CO. REAL ESTATE  $489,000Active3 beds 3 baths2,712 sq. ft.
$489,000Active3 beds 3 baths2,712 sq. ft.229 E 4th Street, Berthoud, CO 80513
MLS# IR1042689Listed by: RE/MAX TOWN AND COUNTRY $499,000Active3 beds 3 baths2,712 sq. ft.
$499,000Active3 beds 3 baths2,712 sq. ft.308 Fickel Farm Trail, Berthoud, CO 80513
MLS# IR1043135Listed by: THE AGENCY - BOULDER $110,000Active3 beds 2 baths1,232 sq. ft.
$110,000Active3 beds 2 baths1,232 sq. ft.230 N 2nd Street, Berthoud, CO 80513
MLS# 8130660Listed by: RE/MAX NEXUS $122,000Active2 beds 2 baths1,120 sq. ft.
$122,000Active2 beds 2 baths1,120 sq. ft.230 N Second Street, Berthoud, CO 80513
MLS# 8381704Listed by: RE/MAX NEXUS $1,095,000Active0.44 Acres
$1,095,000Active0.44 Acres2675 Heron Lakes Parkway, Berthoud, CO 80513
MLS# IR1037997Listed by: LUXURY HOMES LLC $1,200,000Active6 beds 5 baths4,181 sq. ft.
$1,200,000Active6 beds 5 baths4,181 sq. ft.927 William Way, Berthoud, CO 80513
MLS# IR1040302Listed by: REDT LLC- Open Sun, 1 to 3pmNew
 $499,000Active3 beds 3 baths2,690 sq. ft.
$499,000Active3 beds 3 baths2,690 sq. ft.239 E 4th Street, Berthoud, CO 80513
MLS# IR1044166Listed by: COMPASS - BOULDER  $77,500Active3 beds 1 baths882 sq. ft.
$77,500Active3 beds 1 baths882 sq. ft.230 N 2nd Street, Berthoud, CO 80513
MLS# 8389272Listed by: RE/MAX NEXUS
