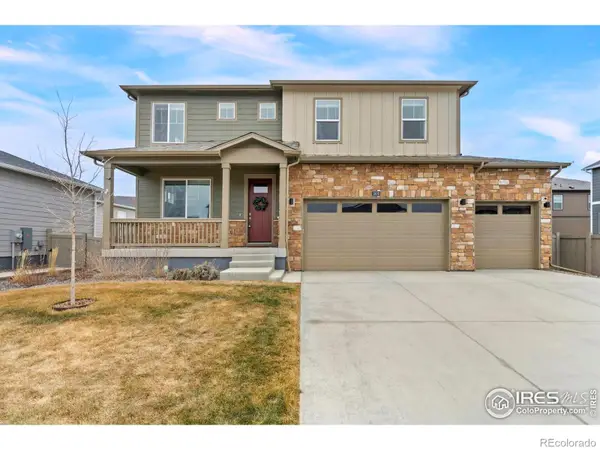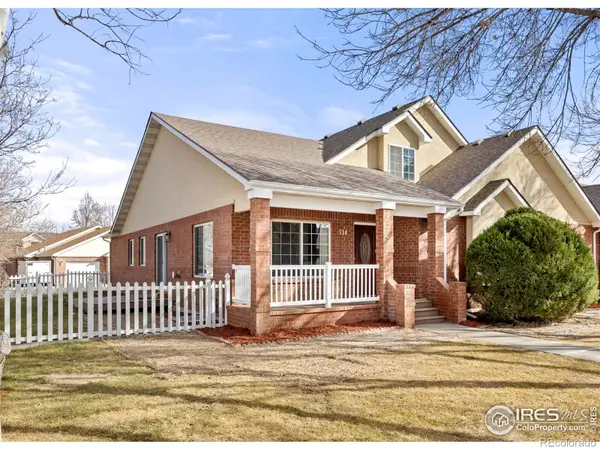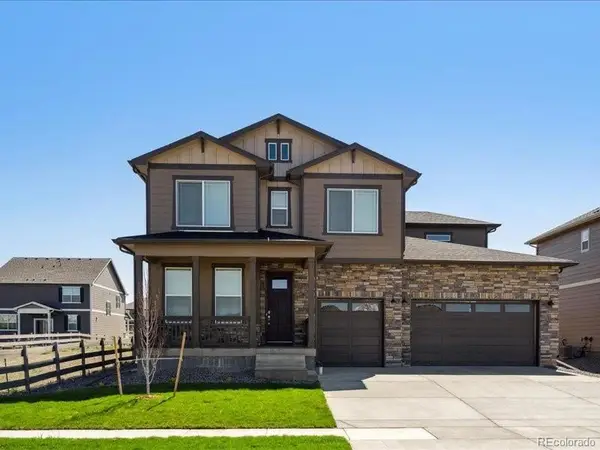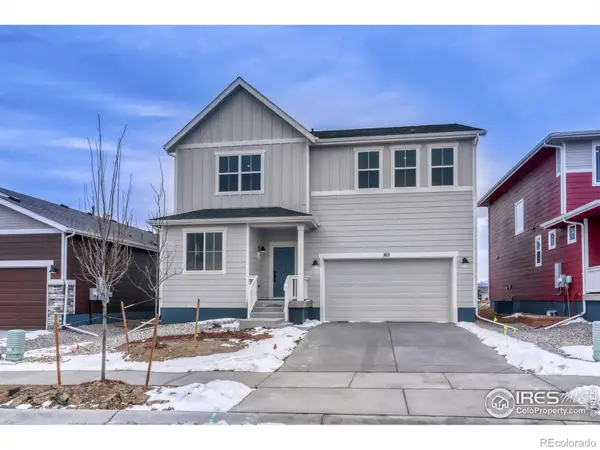2668 Big Creek Court, Berthoud, CO 80513
Local realty services provided by:RONIN Real Estate Professionals ERA Powered
2668 Big Creek Court,Berthoud, CO 80513
$2,695,000
- 5 Beds
- 7 Baths
- 6,068 sq. ft.
- Single family
- Active
Listed by: andrea tuell9702903758
Office: group harmony
MLS#:IR1042060
Source:ML
Price summary
- Price:$2,695,000
- Price per sq. ft.:$444.13
About this home
Award-Winning Elegance Meets Resort Living at 2668 Big Creek Court. Nestled in the gated Rookery at Heron Lakes, this 5 bed / 7 bath custom home blends luxury craftsmanship with modern comfort. Set on a cul-de-sac with a walkup basement and natural stone fa ade, this residence includes a TPC Golf membership. Highlights include a chef's kitchen with a Thermador 48" range, plumbed-in Miele coffee maker, custom cabinetry, and wide-plank hardwoods throughout. The spa-like primary suite features heated floors, a steam shower, towel warming bars, a coffee bar, and direct laundry access through a custom walk-in closet. The main level also includes two guest suites and a light-filled home office. The expansive great room features a three-sided fireplace and opens to a covered deck pre-wired for automated shades. The walk-out basement offers spaces for wellness and entertainment, with a media/golf simulator room pre-wire, wine cellar/lounge, exercise room with sauna, kitchenette, and safe room. Also on the lower lever are 2 more beautifully finished ensuites. Completed with a durable concrete tile roof and a sleek glass-door 3-car garage. Every detail is thoughtfully designed for timeless luxury living. TPC Golf Membership included-because your lifestyle should be as elevated as your home.
Contact an agent
Home facts
- Year built:2025
- Listing ID #:IR1042060
Rooms and interior
- Bedrooms:5
- Total bathrooms:7
- Full bathrooms:2
- Half bathrooms:2
- Living area:6,068 sq. ft.
Heating and cooling
- Cooling:Ceiling Fan(s), Central Air
- Heating:Forced Air
Structure and exterior
- Roof:Metal, Spanish Tile
- Year built:2025
- Building area:6,068 sq. ft.
- Lot area:0.36 Acres
Schools
- High school:Thompson Valley
- Middle school:Other
- Elementary school:Carrie Martin
Utilities
- Water:Public
- Sewer:Public Sewer
Finances and disclosures
- Price:$2,695,000
- Price per sq. ft.:$444.13
New listings near 2668 Big Creek Court
- Open Sun, 11am to 1pmNew
 $689,900Active5 beds 3 baths3,708 sq. ft.
$689,900Active5 beds 3 baths3,708 sq. ft.1800 Westport Avenue, Berthoud, CO 80513
MLS# IR1051492Listed by: GROUP HARMONY - Coming Soon
 $525,000Coming Soon4 beds 4 baths
$525,000Coming Soon4 beds 4 baths314 Victoria Street, Berthoud, CO 80513
MLS# IR1051363Listed by: 8Z REAL ESTATE - Coming SoonOpen Sat, 12 to 2pm
 $580,000Coming Soon4 beds 3 baths
$580,000Coming Soon4 beds 3 baths1200 Arapahoe Avenue, Berthoud, CO 80513
MLS# 7700646Listed by: DENVER REALTY PRO, LLC - Coming Soon
 $675,000Coming Soon4 beds 3 baths
$675,000Coming Soon4 beds 3 baths1503 Hollyberry Street, Berthoud, CO 80513
MLS# IR1051237Listed by: GREY ROCK REALTY  $699,000Pending5 beds 5 baths4,176 sq. ft.
$699,000Pending5 beds 5 baths4,176 sq. ft.898 Eastport Drive, Berthoud, CO 80513
MLS# IR1051100Listed by: DR HORTON REALTY LLC $699,900Pending5 beds 5 baths4,173 sq. ft.
$699,900Pending5 beds 5 baths4,173 sq. ft.898 Eastport Drive, Berthoud, CO 80513
MLS# 7276512Listed by: D.R. HORTON REALTY, LLC- New
 $565,000Active2 beds 1 baths1,141 sq. ft.
$565,000Active2 beds 1 baths1,141 sq. ft.927 5th Street, Berthoud, CO 80513
MLS# IR1051048Listed by: REAL - New
 $470,000Active3 beds 2 baths1,664 sq. ft.
$470,000Active3 beds 2 baths1,664 sq. ft.314 E Iowa Avenue, Berthoud, CO 80513
MLS# IR1051012Listed by: THE STATION REAL ESTATE - Open Sun, 1 to 3pmNew
 $630,000Active3 beds 3 baths3,194 sq. ft.
$630,000Active3 beds 3 baths3,194 sq. ft.224 Cowbell Drive, Berthoud, CO 80513
MLS# IR1050864Listed by: 8Z REAL ESTATE - New
 $664,990Active4 beds 3 baths3,452 sq. ft.
$664,990Active4 beds 3 baths3,452 sq. ft.163 Buckwheat Lane, Berthoud, CO 80513
MLS# IR1050839Listed by: DFH COLORADO REALTY LLC

