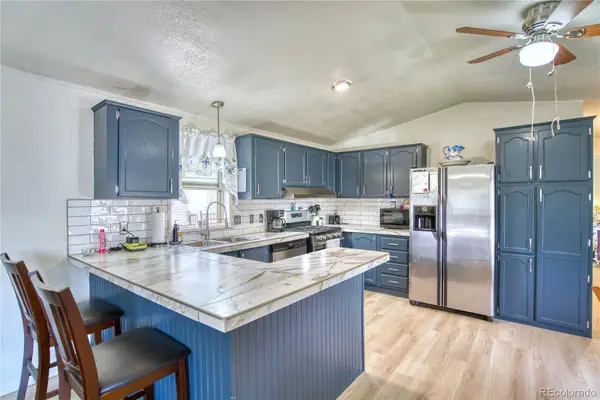2742 Cooperland Boulevard, Berthoud, CO 80513
Local realty services provided by:ERA New Age
2742 Cooperland Boulevard,Berthoud, CO 80513
$439,000
- 3 Beds
- 3 Baths
- 1,840 sq. ft.
- Single family
- Active
Listed by:katherine drake9706580410
Office:rpm of the rockies
MLS#:IR1037425
Source:ML
Price summary
- Price:$439,000
- Price per sq. ft.:$238.59
About this home
Immaculate 3 Bedroom home in sought after PrairieStar community. Designed for low-maintenance living, this open-concept floor plan is filled with natural light and flows seamlessly throughout. Enjoy the privacy of an East-facing backyard with a shaded patio - perfect for relaxing afternoons! The modern kitchen features upgraded cabinetry, granite countertops and stainless steel appliances. Upstairs, the spacious primary suite includes a luxurious ensuite bathroom with double vanity, oversized shower and a generous walk-in closet. Convenient second-floor laundry hookups add to the home's thoughtful layout. Located in one of Berthoud's most vibrant communities, residents can enjoy amenities just steps outside the front door with dog parks, open green spaces, walking trails, pickleball and tennis courts, basketball courts, community gardens and a swimming pool. This home is also ideally situated near local golf courses and the Berthoud Recreation Center, with easy access to Longmont, Loveland, and downtown Berthoud. Don't miss this opportunity to own a stunning home in a community that offers it all!
Contact an agent
Home facts
- Year built:2020
- Listing ID #:IR1037425
Rooms and interior
- Bedrooms:3
- Total bathrooms:3
- Full bathrooms:2
- Half bathrooms:1
- Living area:1,840 sq. ft.
Heating and cooling
- Cooling:Ceiling Fan(s), Central Air
- Heating:Forced Air
Structure and exterior
- Roof:Composition
- Year built:2020
- Building area:1,840 sq. ft.
- Lot area:0.09 Acres
Schools
- High school:Thompson Valley
- Middle school:Other
- Elementary school:Carrie Martin
Utilities
- Water:Public
- Sewer:Public Sewer
Finances and disclosures
- Price:$439,000
- Price per sq. ft.:$238.59
- Tax amount:$4,473 (2024)
New listings near 2742 Cooperland Boulevard
- Open Sat, 11am to 1pmNew
 $660,000Active4 beds 3 baths3,366 sq. ft.
$660,000Active4 beds 3 baths3,366 sq. ft.848 Lowrey Lane, Berthoud, CO 80513
MLS# 3827394Listed by: COLORADO CLOCKWORK REALTY, INC. - New
 $505,000Active4 beds 3 baths2,296 sq. ft.
$505,000Active4 beds 3 baths2,296 sq. ft.275 Dipper Court, Berthoud, CO 80513
MLS# 7620566Listed by: TALLENT CO. REAL ESTATE  $489,000Active3 beds 3 baths2,712 sq. ft.
$489,000Active3 beds 3 baths2,712 sq. ft.229 E 4th Street, Berthoud, CO 80513
MLS# IR1042689Listed by: RE/MAX TOWN AND COUNTRY $499,000Active3 beds 3 baths2,712 sq. ft.
$499,000Active3 beds 3 baths2,712 sq. ft.308 Fickel Farm Trail, Berthoud, CO 80513
MLS# IR1043135Listed by: THE AGENCY - BOULDER $110,000Active3 beds 2 baths1,232 sq. ft.
$110,000Active3 beds 2 baths1,232 sq. ft.230 N 2nd Street, Berthoud, CO 80513
MLS# 8130660Listed by: RE/MAX NEXUS $122,000Active2 beds 2 baths1,120 sq. ft.
$122,000Active2 beds 2 baths1,120 sq. ft.230 N Second Street, Berthoud, CO 80513
MLS# 8381704Listed by: RE/MAX NEXUS $1,095,000Active0.44 Acres
$1,095,000Active0.44 Acres2675 Heron Lakes Parkway, Berthoud, CO 80513
MLS# IR1037997Listed by: LUXURY HOMES LLC $1,200,000Active6 beds 5 baths4,181 sq. ft.
$1,200,000Active6 beds 5 baths4,181 sq. ft.927 William Way, Berthoud, CO 80513
MLS# IR1040302Listed by: REDT LLC- Open Sun, 1 to 3pmNew
 $499,000Active3 beds 3 baths2,690 sq. ft.
$499,000Active3 beds 3 baths2,690 sq. ft.239 E 4th Street, Berthoud, CO 80513
MLS# IR1044166Listed by: COMPASS - BOULDER  $77,500Active3 beds 1 baths882 sq. ft.
$77,500Active3 beds 1 baths882 sq. ft.230 N 2nd Street, Berthoud, CO 80513
MLS# 8389272Listed by: RE/MAX NEXUS
