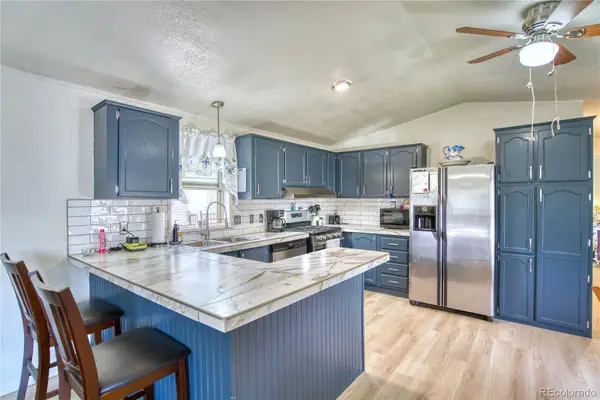2794 Heron Lakes Parkway, Berthoud, CO 80513
Local realty services provided by:ERA New Age
2794 Heron Lakes Parkway,Berthoud, CO 80513
$1,100,000
- 5 Beds
- 3 Baths
- 3,610 sq. ft.
- Single family
- Pending
Listed by:david dipetrodaviddipetro@compass.com,303-257-5813
Office:compass - denver
MLS#:8409160
Source:ML
Price summary
- Price:$1,100,000
- Price per sq. ft.:$304.71
- Monthly HOA dues:$200
About this home
The best DEAL at TPC Colorado! Welcome to 2794 Heron Lakes Parkway in the prestigious Heron Lakes gated community of Berthoud, Colorado. This home is located on the prestigious TPC Colorado, an award-winning golf course. It's a true golf lover's dream, with a course brimming with professional and amateur events throughout the summer. This exquisite like new home has a brand-new designer finished basement with 10-foot ceilings, creating a luxurious space that doesn’t feel like a basement. It’s plumbed for a full wet bar, offering a versatile rec room or gym living area, complete with two bedrooms and a full bath. Spanning a generous 3,610 square feet, with 5 bedrooms and 3 bathrooms, this home is nestled on a 9,147 square foot lot, providing ample space for comfortable living. The main floor features hickory wood floors and a welcoming gas fireplace, enhancing the cozy ambiance of the living area. The heart of the home is the sophisticated kitchen, which includes a double oven, island, walk-in pantry, and a full suite of modern appliances like a dishwasher, microwave, and refrigerator. Step outside to a 16'x14' covered patio, perfect for outdoor entertainment right on the Golf Course. The landscaped front and back yards enhance the property's curb appeal. The garage is a rare 3-car configuration with a fully finished epoxy floor, offering plenty of space for parking and storage. The community offers additional amenities, including a clubhouse with dining options, fitness center, resort-style pool, and miles of trails.
Contact an agent
Home facts
- Year built:2020
- Listing ID #:8409160
Rooms and interior
- Bedrooms:5
- Total bathrooms:3
- Full bathrooms:2
- Living area:3,610 sq. ft.
Heating and cooling
- Cooling:Central Air
- Heating:Forced Air
Structure and exterior
- Roof:Spanish Tile
- Year built:2020
- Building area:3,610 sq. ft.
- Lot area:0.21 Acres
Schools
- High school:Thompson Valley
- Middle school:Bill Reed
- Elementary school:Carrie Martin
Utilities
- Water:Public
- Sewer:Public Sewer
Finances and disclosures
- Price:$1,100,000
- Price per sq. ft.:$304.71
- Tax amount:$8,708 (2024)
New listings near 2794 Heron Lakes Parkway
- Open Sat, 1 to 3pmNew
 $1,195,000Active3 beds 3 baths3,859 sq. ft.
$1,195,000Active3 beds 3 baths3,859 sq. ft.3384 Heron Lakes Parkway, Berthoud, CO 80513
MLS# IR1044943Listed by: LIV SOTHEBY'S INTL REALTY - New
 $540,000Active4 beds 4 baths2,304 sq. ft.
$540,000Active4 beds 4 baths2,304 sq. ft.2751 Prairie Flax Street, Berthoud, CO 80513
MLS# 4096426Listed by: LIV SOTHEBY'S INTERNATIONAL REALTY - New
 $387,500Active2 beds 2 baths1,060 sq. ft.
$387,500Active2 beds 2 baths1,060 sq. ft.810 Grand Market Avenue, Berthoud, CO 80513
MLS# IR1044896Listed by: C3 REAL ESTATE SOLUTIONS, LLC - Coming Soon
 $575,000Coming Soon5 beds 5 baths
$575,000Coming Soon5 beds 5 baths437 Buckskin Road, Berthoud, CO 80513
MLS# 6782057Listed by: KELLER WILLIAMS ADVANTAGE REALTY LLC - Open Sat, 11am to 1pmNew
 $660,000Active4 beds 3 baths3,366 sq. ft.
$660,000Active4 beds 3 baths3,366 sq. ft.848 Lowrey Lane, Berthoud, CO 80513
MLS# 3827394Listed by: COLORADO CLOCKWORK REALTY, INC. - New
 $505,000Active4 beds 3 baths2,296 sq. ft.
$505,000Active4 beds 3 baths2,296 sq. ft.275 Dipper Court, Berthoud, CO 80513
MLS# 7620566Listed by: TALLENT CO. REAL ESTATE  $489,000Active3 beds 3 baths2,712 sq. ft.
$489,000Active3 beds 3 baths2,712 sq. ft.229 E 4th Street, Berthoud, CO 80513
MLS# IR1042689Listed by: RE/MAX TOWN AND COUNTRY $499,000Active3 beds 3 baths2,712 sq. ft.
$499,000Active3 beds 3 baths2,712 sq. ft.308 Fickel Farm Trail, Berthoud, CO 80513
MLS# IR1043135Listed by: THE AGENCY - BOULDER $110,000Active3 beds 2 baths1,232 sq. ft.
$110,000Active3 beds 2 baths1,232 sq. ft.230 N 2nd Street, Berthoud, CO 80513
MLS# 8130660Listed by: RE/MAX NEXUS $122,000Active2 beds 2 baths1,120 sq. ft.
$122,000Active2 beds 2 baths1,120 sq. ft.230 N Second Street, Berthoud, CO 80513
MLS# 8381704Listed by: RE/MAX NEXUS
