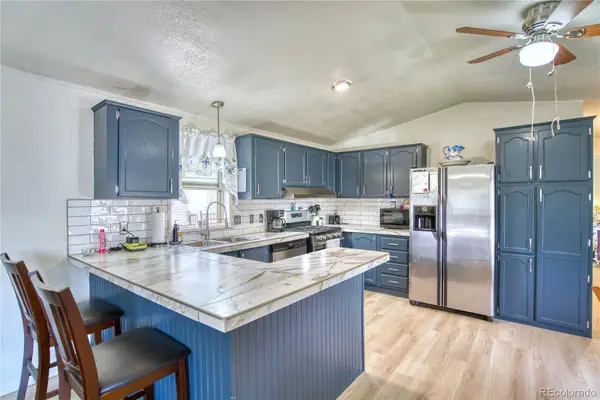3351 Heron Lakes Parkway, Berthoud, CO 80513
Local realty services provided by:RONIN Real Estate Professionals ERA Powered
Listed by:dennis schick9702263990
Office:re/max alliance-ftc south
MLS#:IR1041570
Source:ML
Price summary
- Price:$950,000
- Price per sq. ft.:$240.14
- Monthly HOA dues:$200
About this home
Experience luxury living at 3351 Heron Lakes Parkway, an upgraded ranch in the premier Heron Lakes community at TPC Colorado. With $250K+ in builder upgrades, this lock-and-leave home blends upscale comfort with low-maintenance ease. Enjoy wide plank hardwoods, soaring ceilings, and a custom shiplap fireplace in the open layout, plus a gourmet kitchen with marble island and premium appliances. Dual sliders lead to a covered deck with stunning mountain views.The spacious primary suite features dual walk-in closets and a spa-like five-piece bath. A flexible office/bedroom, bright garden-level basement, central vacuum, and built-in surround sound add convenience and versatility. HOA-included snow removal and lawn care allow you to focus on enjoying the exceptional amenities.As a resident, you'll have exclusive access to the Lonetree Lake Club for boating, paddleboarding, and fishing, a resort-style pool with swim-up bar, a modern clubhouse, on-site restaurant, scenic trails, and 130 acres of open space. Golf enthusiasts will love Colorado's only PGA Tour-managed championship course-TPC Colorado-offering a true tour-caliber experience.Perfectly located for adventure, this home is just minutes from Carter Lake, Rocky Mountain National Park, Boulder, Fort Collins, and DIA, connecting you to Colorado's best outdoor recreation and vibrant urban centers. Experience a lifestyle where every day feels like a getaway-where luxury, convenience, and adventure come together at 3351 Heron Lakes Parkway. Don't miss the mountain views in the virtual tour!
Contact an agent
Home facts
- Year built:2021
- Listing ID #:IR1041570
Rooms and interior
- Bedrooms:2
- Total bathrooms:2
- Full bathrooms:1
- Living area:3,956 sq. ft.
Heating and cooling
- Cooling:Central Air
- Heating:Forced Air
Structure and exterior
- Roof:Composition
- Year built:2021
- Building area:3,956 sq. ft.
- Lot area:0.14 Acres
Schools
- High school:Thompson Valley
- Middle school:Other
- Elementary school:Carrie Martin
Utilities
- Water:Public
- Sewer:Public Sewer
Finances and disclosures
- Price:$950,000
- Price per sq. ft.:$240.14
- Tax amount:$9,057 (2024)
New listings near 3351 Heron Lakes Parkway
- Open Sat, 11am to 1pmNew
 $660,000Active4 beds 3 baths3,366 sq. ft.
$660,000Active4 beds 3 baths3,366 sq. ft.848 Lowrey Lane, Berthoud, CO 80513
MLS# 3827394Listed by: COLORADO CLOCKWORK REALTY, INC. - New
 $505,000Active4 beds 3 baths2,296 sq. ft.
$505,000Active4 beds 3 baths2,296 sq. ft.275 Dipper Court, Berthoud, CO 80513
MLS# 7620566Listed by: TALLENT CO. REAL ESTATE  $489,000Active3 beds 3 baths2,712 sq. ft.
$489,000Active3 beds 3 baths2,712 sq. ft.229 E 4th Street, Berthoud, CO 80513
MLS# IR1042689Listed by: RE/MAX TOWN AND COUNTRY $499,000Active3 beds 3 baths2,712 sq. ft.
$499,000Active3 beds 3 baths2,712 sq. ft.308 Fickel Farm Trail, Berthoud, CO 80513
MLS# IR1043135Listed by: THE AGENCY - BOULDER $110,000Active3 beds 2 baths1,232 sq. ft.
$110,000Active3 beds 2 baths1,232 sq. ft.230 N 2nd Street, Berthoud, CO 80513
MLS# 8130660Listed by: RE/MAX NEXUS $122,000Active2 beds 2 baths1,120 sq. ft.
$122,000Active2 beds 2 baths1,120 sq. ft.230 N Second Street, Berthoud, CO 80513
MLS# 8381704Listed by: RE/MAX NEXUS $1,095,000Active0.44 Acres
$1,095,000Active0.44 Acres2675 Heron Lakes Parkway, Berthoud, CO 80513
MLS# IR1037997Listed by: LUXURY HOMES LLC $1,200,000Active6 beds 5 baths4,181 sq. ft.
$1,200,000Active6 beds 5 baths4,181 sq. ft.927 William Way, Berthoud, CO 80513
MLS# IR1040302Listed by: REDT LLC- Open Sun, 1 to 3pmNew
 $499,000Active3 beds 3 baths2,690 sq. ft.
$499,000Active3 beds 3 baths2,690 sq. ft.239 E 4th Street, Berthoud, CO 80513
MLS# IR1044166Listed by: COMPASS - BOULDER  $77,500Active3 beds 1 baths882 sq. ft.
$77,500Active3 beds 1 baths882 sq. ft.230 N 2nd Street, Berthoud, CO 80513
MLS# 8389272Listed by: RE/MAX NEXUS
