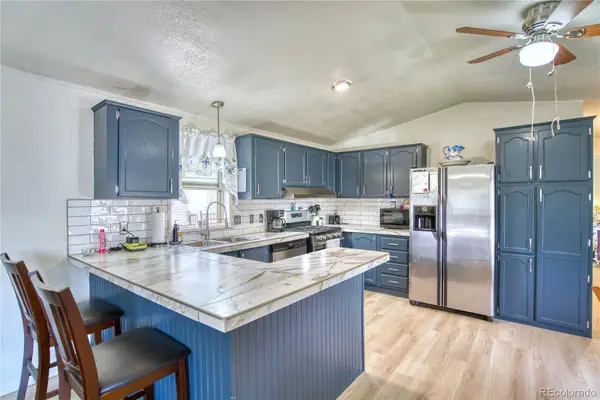4329 Malibu Drive, Berthoud, CO 80513
Local realty services provided by:ERA Teamwork Realty
Listed by:own this home team9704814150
Office:re/max alliance-loveland
MLS#:IR1044056
Source:ML
Price summary
- Price:$925,000
- Price per sq. ft.:$266.42
- Monthly HOA dues:$41.67
About this home
Discover paradise in the sought-after Rainbow Lakes Estates! This charming ranch home sits on an expansive 2.1 acres and boasts numerous appealing features. Car enthusiasts and workshop lovers will appreciate the 1,400 sq. ft. attached garage!Gardeners will delight in the HugelKultur raised garden beds, composting equipment, and abundant raspberry and rhubarb patches, all enhanced by beautifully landscaped berms, flower gardens, mature trees, and a treasure trove for rockhounds! Upon entering, you'll find stunning wood floors throughout the main level. The open floor plan ensures comfort and ample space for entertaining. Custom alder kitchen cabinetry features soft-close doors, drawers, and convenient pull-out drawers in the base cabinets. Culinary enthusiasts will enjoy cooking on the induction cooktop and using the convection oven. Spacious Primary Suite includes a luxurious five-piece bath and ample walk-in closet. The main floor also offers two additional bedrooms, with a fourth bedroom located in the basement. Venture downstairs to discover a huge finished recreation area, complete with built-in cabinetry, perfect for crafters! There's plenty of space for games, pool table, workout area, and and ton's of storage space. This home is conveniently located near recreation areas, TPC Golf Course, and offers easy access to Loveland, Berthoud, Longmont, and I-25. Reap the savings of no Metro Tax District and a reasonable HOA fee! Don't miss your chance to explore this gem and make it your new home!
Contact an agent
Home facts
- Year built:2012
- Listing ID #:IR1044056
Rooms and interior
- Bedrooms:4
- Total bathrooms:3
- Full bathrooms:2
- Living area:3,472 sq. ft.
Heating and cooling
- Cooling:Central Air
- Heating:Forced Air
Structure and exterior
- Roof:Composition
- Year built:2012
- Building area:3,472 sq. ft.
- Lot area:2.01 Acres
Schools
- High school:Berthoud
- Middle school:Turner
- Elementary school:Berthoud
Utilities
- Water:Public
- Sewer:Septic Tank
Finances and disclosures
- Price:$925,000
- Price per sq. ft.:$266.42
- Tax amount:$5,871 (2024)
New listings near 4329 Malibu Drive
- Open Sat, 11am to 1pmNew
 $660,000Active4 beds 3 baths3,366 sq. ft.
$660,000Active4 beds 3 baths3,366 sq. ft.848 Lowrey Lane, Berthoud, CO 80513
MLS# 3827394Listed by: COLORADO CLOCKWORK REALTY, INC. - New
 $505,000Active4 beds 3 baths2,296 sq. ft.
$505,000Active4 beds 3 baths2,296 sq. ft.275 Dipper Court, Berthoud, CO 80513
MLS# 7620566Listed by: TALLENT CO. REAL ESTATE  $489,000Active3 beds 3 baths2,712 sq. ft.
$489,000Active3 beds 3 baths2,712 sq. ft.229 E 4th Street, Berthoud, CO 80513
MLS# IR1042689Listed by: RE/MAX TOWN AND COUNTRY $499,000Active3 beds 3 baths2,712 sq. ft.
$499,000Active3 beds 3 baths2,712 sq. ft.308 Fickel Farm Trail, Berthoud, CO 80513
MLS# IR1043135Listed by: THE AGENCY - BOULDER $110,000Active3 beds 2 baths1,232 sq. ft.
$110,000Active3 beds 2 baths1,232 sq. ft.230 N 2nd Street, Berthoud, CO 80513
MLS# 8130660Listed by: RE/MAX NEXUS $122,000Active2 beds 2 baths1,120 sq. ft.
$122,000Active2 beds 2 baths1,120 sq. ft.230 N Second Street, Berthoud, CO 80513
MLS# 8381704Listed by: RE/MAX NEXUS $1,095,000Active0.44 Acres
$1,095,000Active0.44 Acres2675 Heron Lakes Parkway, Berthoud, CO 80513
MLS# IR1037997Listed by: LUXURY HOMES LLC $1,200,000Active6 beds 5 baths4,181 sq. ft.
$1,200,000Active6 beds 5 baths4,181 sq. ft.927 William Way, Berthoud, CO 80513
MLS# IR1040302Listed by: REDT LLC- Open Sun, 1 to 3pmNew
 $499,000Active3 beds 3 baths2,690 sq. ft.
$499,000Active3 beds 3 baths2,690 sq. ft.239 E 4th Street, Berthoud, CO 80513
MLS# IR1044166Listed by: COMPASS - BOULDER  $77,500Active3 beds 1 baths882 sq. ft.
$77,500Active3 beds 1 baths882 sq. ft.230 N 2nd Street, Berthoud, CO 80513
MLS# 8389272Listed by: RE/MAX NEXUS
