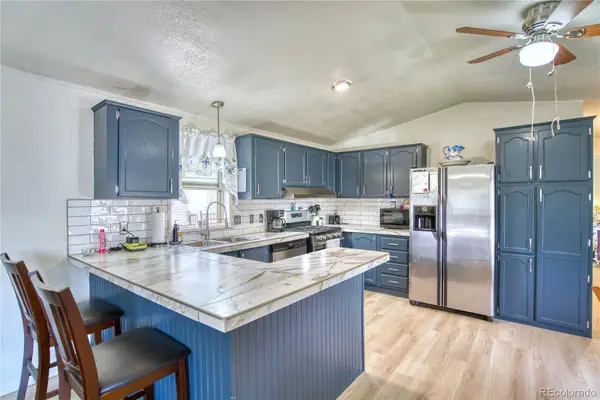667 Wagon Bend Road, Berthoud, CO 80513
Local realty services provided by:ERA Shields Real Estate
Listed by:carrie terronescarrie@griffithhometeam.com,702-556-5806
Office:re/max professionals
MLS#:5324446
Source:ML
Price summary
- Price:$580,000
- Price per sq. ft.:$161.11
About this home
Nestled in the family-friendly community of Prairiestar, this two-story residence offers over 2,500 sqft of finished functional living and entertaining space with thoughtful updates throughout. Beautiful engineered hardwood floors, a neutral palette, and abundant natural light greet you upon entry and seamlessly tie together the main living areas. The gas fireplace with stone surround and mantel acts as the focal point of the family room while also providing warmth and texture to the space. Enjoy entertaining guests or intimate family meals in the dining area, steps from the upgraded gourmet kitchen. Granite counters, a stainless steel appliance package, a walk-in pantry, ample cabinetry, and an oversized center island with barstool seating make the kitchen the heart of this home. Step outside to a large, covered patio, the ideal spot for al fresco dining or hosting summer BBQs while overlooking professional low-maintenance landscaping. Upstairs, a spacious loft offers room for a den, a playroom, or a home office, along with two generously sized secondary bedrooms with ensuite bathrooms, and the primary suite. This sanctuary is complete with a sizeable walk-in closet and an ensuite 5-piece bath. Additional features of this turn-key residence include upstairs laundry for homeowners’ convenience, fiber optic cable, an attached 3-car garage with a 240 V outlet, and a 1,000+ sqft unfinished basement that is plumbed for future expansion or ample storage space. The Prairiestar community includes community events, gardens, parks, and miles of trails, and is just minutes from neighborhood schools, TPC Colorado golf club, shopping, and major roadways. 667 Wagon Bend Road is true contemporary living in the heart of Berthoud; this home is ready for its next chapter, all it needs is you!
Contact an agent
Home facts
- Year built:2017
- Listing ID #:5324446
Rooms and interior
- Bedrooms:4
- Total bathrooms:4
- Full bathrooms:3
- Half bathrooms:1
- Living area:3,600 sq. ft.
Heating and cooling
- Cooling:Central Air
- Heating:Forced Air, Natural Gas
Structure and exterior
- Roof:Composition
- Year built:2017
- Building area:3,600 sq. ft.
- Lot area:0.14 Acres
Schools
- High school:Thompson Valley
- Middle school:Bill Reed
- Elementary school:Carrie Martin
Utilities
- Water:Public
- Sewer:Public Sewer
Finances and disclosures
- Price:$580,000
- Price per sq. ft.:$161.11
- Tax amount:$5,814 (2024)
New listings near 667 Wagon Bend Road
- Open Sat, 11am to 1pmNew
 $660,000Active4 beds 3 baths3,366 sq. ft.
$660,000Active4 beds 3 baths3,366 sq. ft.848 Lowrey Lane, Berthoud, CO 80513
MLS# 3827394Listed by: COLORADO CLOCKWORK REALTY, INC. - New
 $505,000Active4 beds 3 baths2,296 sq. ft.
$505,000Active4 beds 3 baths2,296 sq. ft.275 Dipper Court, Berthoud, CO 80513
MLS# 7620566Listed by: TALLENT CO. REAL ESTATE  $489,000Active3 beds 3 baths2,712 sq. ft.
$489,000Active3 beds 3 baths2,712 sq. ft.229 E 4th Street, Berthoud, CO 80513
MLS# IR1042689Listed by: RE/MAX TOWN AND COUNTRY $499,000Active3 beds 3 baths2,712 sq. ft.
$499,000Active3 beds 3 baths2,712 sq. ft.308 Fickel Farm Trail, Berthoud, CO 80513
MLS# IR1043135Listed by: THE AGENCY - BOULDER $110,000Active3 beds 2 baths1,232 sq. ft.
$110,000Active3 beds 2 baths1,232 sq. ft.230 N 2nd Street, Berthoud, CO 80513
MLS# 8130660Listed by: RE/MAX NEXUS $122,000Active2 beds 2 baths1,120 sq. ft.
$122,000Active2 beds 2 baths1,120 sq. ft.230 N Second Street, Berthoud, CO 80513
MLS# 8381704Listed by: RE/MAX NEXUS $1,095,000Active0.44 Acres
$1,095,000Active0.44 Acres2675 Heron Lakes Parkway, Berthoud, CO 80513
MLS# IR1037997Listed by: LUXURY HOMES LLC $1,200,000Active6 beds 5 baths4,181 sq. ft.
$1,200,000Active6 beds 5 baths4,181 sq. ft.927 William Way, Berthoud, CO 80513
MLS# IR1040302Listed by: REDT LLC- Open Sun, 1 to 3pmNew
 $499,000Active3 beds 3 baths2,690 sq. ft.
$499,000Active3 beds 3 baths2,690 sq. ft.239 E 4th Street, Berthoud, CO 80513
MLS# IR1044166Listed by: COMPASS - BOULDER  $77,500Active3 beds 1 baths882 sq. ft.
$77,500Active3 beds 1 baths882 sq. ft.230 N 2nd Street, Berthoud, CO 80513
MLS# 8389272Listed by: RE/MAX NEXUS
