861 Great Plains Avenue, Berthoud, CO 80513
Local realty services provided by:ERA Teamwork Realty
861 Great Plains Avenue,Berthoud, CO 80513
$365,000
- 2 Beds
- 3 Baths
- 1,080 sq. ft.
- Townhouse
- Active
Listed by: scott clymerscott@clymerrealestate.com,303-915-3758
Office: mb clymer real estate inc
MLS#:6479494
Source:ML
Price summary
- Price:$365,000
- Price per sq. ft.:$337.96
About this home
Welcome to the highly desired Pairie Star community which includes a dog park, pickleball and basketball courts, trails, community garden, an optional membership to pool and fitness amenities, and NO HOA! This impressive 2 story townhouse features a private and secluded fenced in backyard, perfect for entertaining and a one car garage with a driveway for extra parking. Walking inside, you are greeted by an open concept floorplan accentuated by large windows and high ceilings. Granite countertops throughout the kitchen, emphasized by a peninsula and an island, makes it ideal for gatherings. Two bedrooms upstairs each have their own dedicated bathrooms including one bedroom with a walk-in closet. Central air and a stackable washer and dryer are also included. The many perks of living in Berthoud include lots of ameneties like the 18-hole championship TCP Colorado golf course, Berthoud Recreation, Berthoud Market at the town park with local vendors, live music, and yoga in the park, and restaurants and breweries. Easy access to I-25!
Contact an agent
Home facts
- Year built:2022
- Listing ID #:6479494
Rooms and interior
- Bedrooms:2
- Total bathrooms:3
- Half bathrooms:1
- Living area:1,080 sq. ft.
Heating and cooling
- Cooling:Central Air
- Heating:Forced Air
Structure and exterior
- Roof:Composition
- Year built:2022
- Building area:1,080 sq. ft.
- Lot area:0.04 Acres
Schools
- High school:Thompson Valley
- Middle school:Bill Reed
- Elementary school:Carrie Martin
Utilities
- Water:Public
- Sewer:Public Sewer
Finances and disclosures
- Price:$365,000
- Price per sq. ft.:$337.96
- Tax amount:$2,820 (2024)
New listings near 861 Great Plains Avenue
- Open Sat, 12 to 2pmNew
 $659,000Active4 beds 3 baths3,486 sq. ft.
$659,000Active4 beds 3 baths3,486 sq. ft.1324 Means Lane, Berthoud, CO 80513
MLS# 7670229Listed by: EXP REALTY, LLC - New
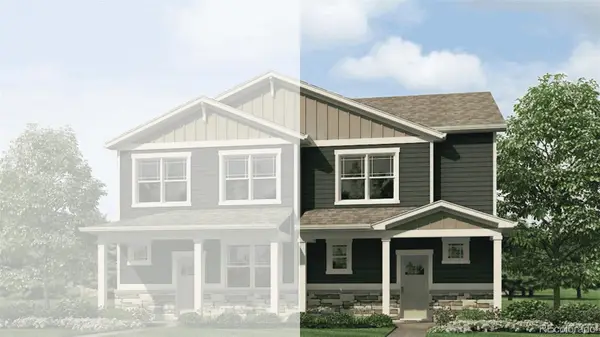 $404,900Active3 beds 3 baths1,500 sq. ft.
$404,900Active3 beds 3 baths1,500 sq. ft.906 Logan Peak Way, Berthoud, CO 80513
MLS# 7477280Listed by: D.R. HORTON REALTY, LLC - New
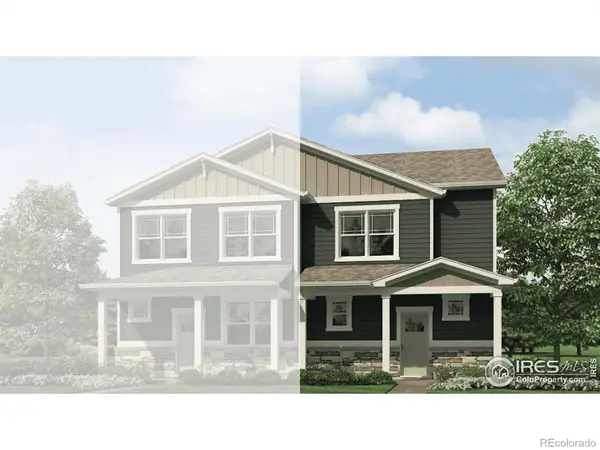 $404,900Active3 beds 3 baths1,500 sq. ft.
$404,900Active3 beds 3 baths1,500 sq. ft.906 Logan Peak Way, Berthoud, CO 80513
MLS# IR1048518Listed by: DR HORTON REALTY LLC - New
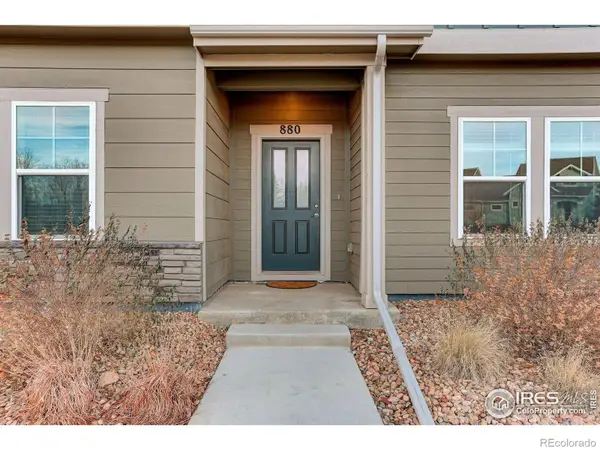 $380,000Active3 beds 3 baths1,583 sq. ft.
$380,000Active3 beds 3 baths1,583 sq. ft.880 Winding Brook Drive, Berthoud, CO 80513
MLS# IR1048454Listed by: COLDWELL BANKER REALTY-BOULDER - New
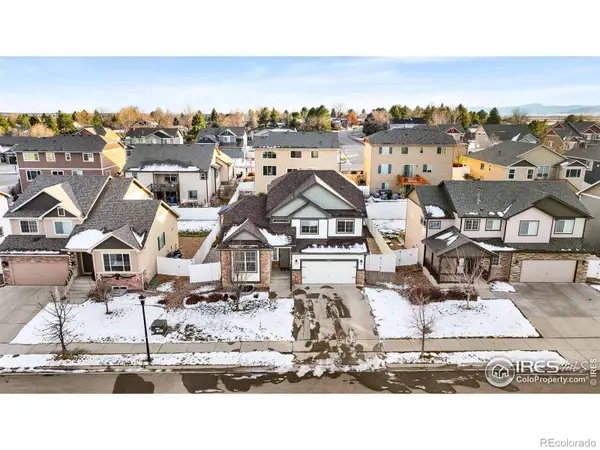 $579,000Active5 beds 4 baths2,793 sq. ft.
$579,000Active5 beds 4 baths2,793 sq. ft.1521 Woodcock Street, Berthoud, CO 80513
MLS# IR1048424Listed by: THE STATION REAL ESTATE - New
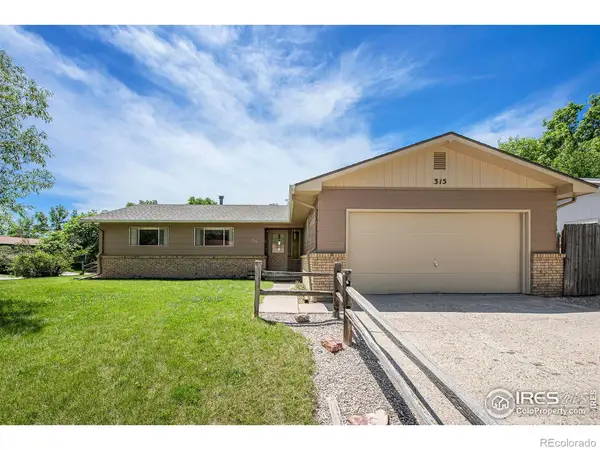 $429,900Active3 beds 2 baths1,324 sq. ft.
$429,900Active3 beds 2 baths1,324 sq. ft.315 Indiana Avenue, Berthoud, CO 80513
MLS# IR1048413Listed by: RE/MAX TOWN AND COUNTRY - New
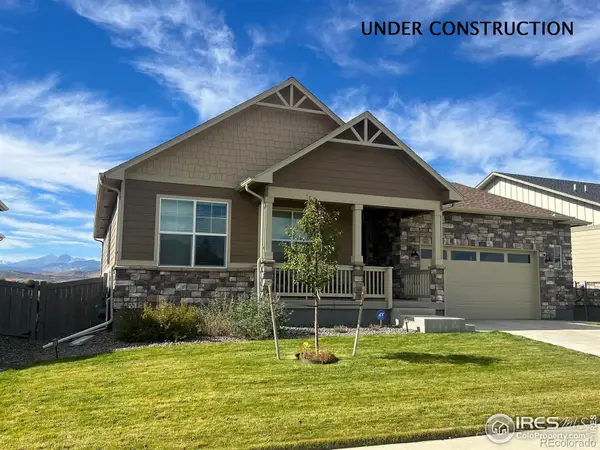 $728,960Active4 beds 3 baths3,706 sq. ft.
$728,960Active4 beds 3 baths3,706 sq. ft.1823 Chaffee Crest Drive, Berthoud, CO 80513
MLS# IR1048358Listed by: DR HORTON REALTY LLC - New
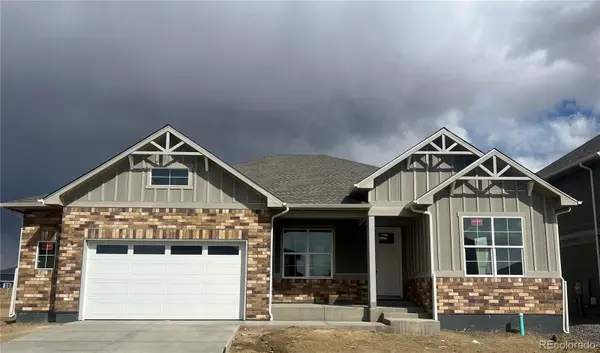 $699,900Active3 beds 2 baths4,069 sq. ft.
$699,900Active3 beds 2 baths4,069 sq. ft.1847 Chaffee Crest Drive, Berthoud, CO 80513
MLS# 5942086Listed by: D.R. HORTON REALTY, LLC - New
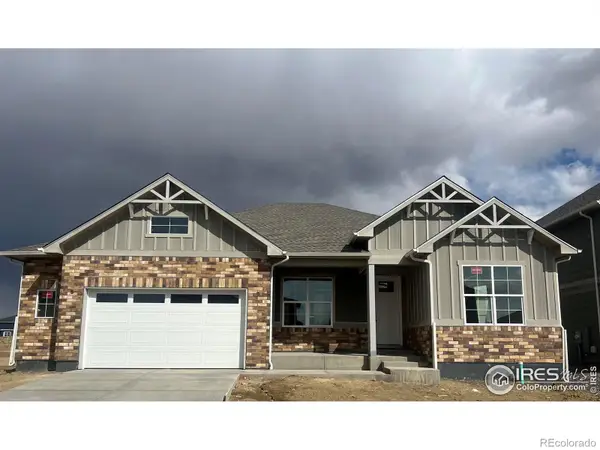 $699,900Active3 beds 2 baths4,069 sq. ft.
$699,900Active3 beds 2 baths4,069 sq. ft.1847 Chaffee Crest Drive, Berthoud, CO 80513
MLS# IR1048355Listed by: DR HORTON REALTY LLC - New
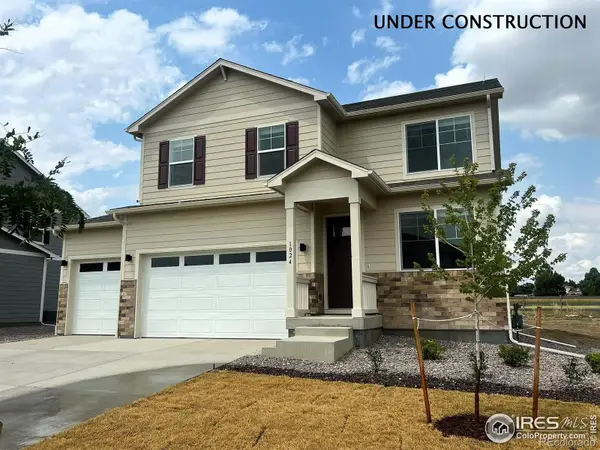 $624,900Active5 beds 4 baths2,981 sq. ft.
$624,900Active5 beds 4 baths2,981 sq. ft.1864 Mount Monroe Drive, Berthoud, CO 80513
MLS# IR1048349Listed by: DR HORTON REALTY LLC
