942 Wagon Bend Road, Berthoud, CO 80513
Local realty services provided by:RONIN Real Estate Professionals ERA Powered
942 Wagon Bend Road,Berthoud, CO 80513
$599,850
- 5 Beds
- 3 Baths
- 3,786 sq. ft.
- Single family
- Pending
Listed by: kevin communalkevin@nextonesold.com
Office: your castle real estate inc
MLS#:7593320
Source:ML
Price summary
- Price:$599,850
- Price per sq. ft.:$158.44
About this home
**Best Value in the Neighborhood – Motivated Seller!**
Why pay more for less? This is the largest floor plan currently available in the community, offering more space, more comfort, and more opportunity for your money. This expansive 5-bedroom home with a walkout basement delivers unmatched flexibility—perfect for families, multi-generational living, a dedicated home office, or even a personal gym. The full walkout basement adds incredible potential for entertaining, recreation, or creating an additional guest suite. **Unbeatable Location & Lifestyle** Prime lot: Front door opens to a serene park and open space, ideal for kids, pets, or gatherings. * Backyard retreat: Private walking trail just steps away—perfect for peaceful morning strolls or relaxing evenings. * Adventure awaits: Only 15 minutes to Carter Lake, hiking trails, and outdoor recreation. * Golf & leisure: Just two blocks from the prestigious TPC Golf Course and Lone Tree Reservoir, with sweeping views of Longs Peak and the Rockies. **Convenience at Your Fingertips** Centrally located with quick access to Longmont, Loveland, Greeley, and Fort Collins for shopping, dining, and work. This home checks every box—and the seller is motivated to make a deal. Don’t miss your chance to secure the most home for your dollar in Berthoud.
Contact an agent
Home facts
- Year built:2018
- Listing ID #:7593320
Rooms and interior
- Bedrooms:5
- Total bathrooms:3
- Full bathrooms:3
- Living area:3,786 sq. ft.
Heating and cooling
- Cooling:Central Air
- Heating:Forced Air
Structure and exterior
- Roof:Composition
- Year built:2018
- Building area:3,786 sq. ft.
- Lot area:0.14 Acres
Schools
- High school:Thompson Valley
- Middle school:Bill Reed
- Elementary school:Carrie Martin
Utilities
- Water:Public
- Sewer:Public Sewer
Finances and disclosures
- Price:$599,850
- Price per sq. ft.:$158.44
- Tax amount:$5,929 (2024)
New listings near 942 Wagon Bend Road
- New
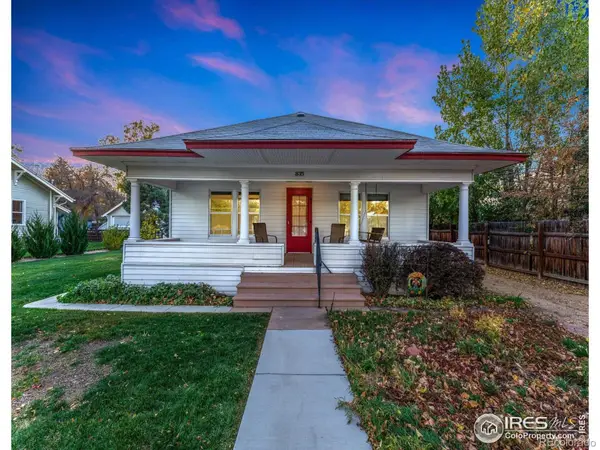 $565,000Active3 beds 1 baths1,379 sq. ft.
$565,000Active3 beds 1 baths1,379 sq. ft.835 7th Street, Berthoud, CO 80513
MLS# IR1047349Listed by: ELEVATIONS REAL ESTATE, LLC - New
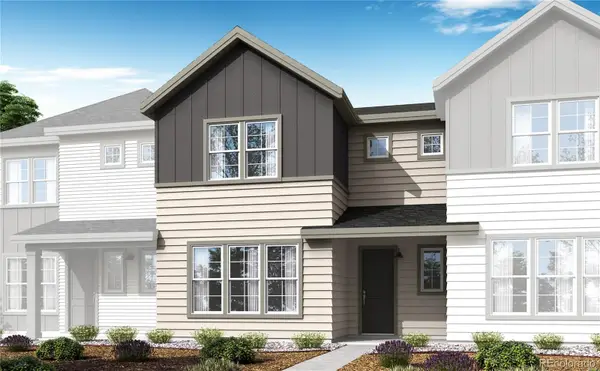 $424,900Active3 beds 3 baths1,590 sq. ft.
$424,900Active3 beds 3 baths1,590 sq. ft.1765 Mount Meeker Avenue, Berthoud, CO 80513
MLS# 9960292Listed by: RE/MAX PROFESSIONALS - New
 $359,000Active2 beds 3 baths1,024 sq. ft.
$359,000Active2 beds 3 baths1,024 sq. ft.714 Grand Market Avenue, Berthoud, CO 80513
MLS# IR1047324Listed by: JUSZAK REALTY - New
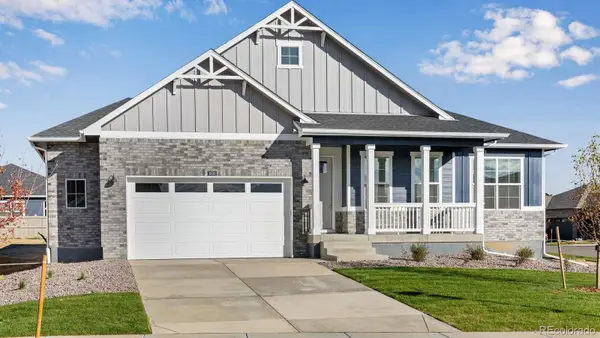 $729,900Active4 beds 3 baths3,264 sq. ft.
$729,900Active4 beds 3 baths3,264 sq. ft.1922 Chaffee Crest Drive, Berthoud, CO 80513
MLS# 5918583Listed by: D.R. HORTON REALTY, LLC - New
 $557,500Active4 beds 3 baths2,806 sq. ft.
$557,500Active4 beds 3 baths2,806 sq. ft.1525 Skimmer Street, Berthoud, CO 80513
MLS# IR1047295Listed by: C3 REAL ESTATE SOLUTIONS, LLC - New
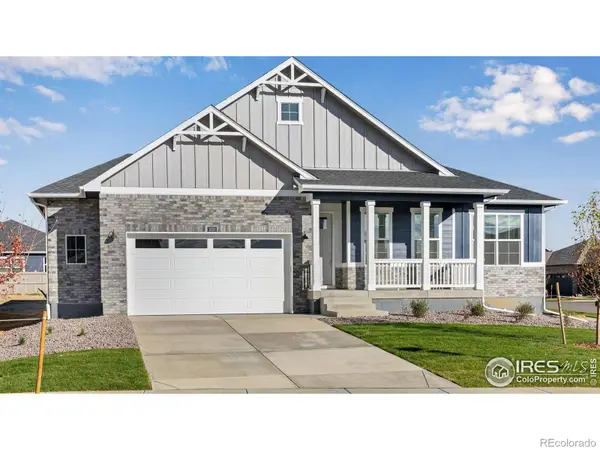 $729,900Active4 beds 3 baths3,264 sq. ft.
$729,900Active4 beds 3 baths3,264 sq. ft.1922 Chaffee Crest Drive, Berthoud, CO 80513
MLS# IR1047307Listed by: DR HORTON REALTY LLC - New
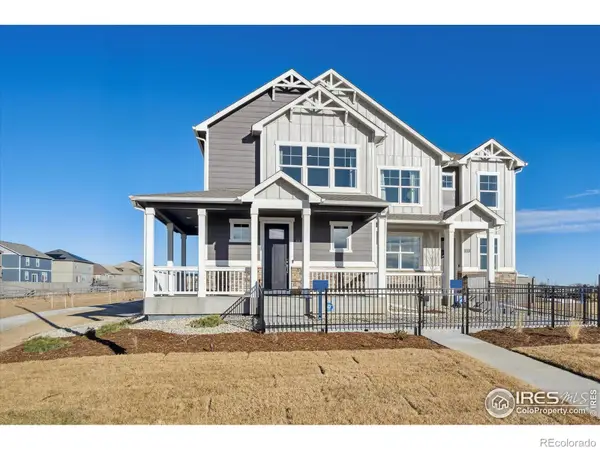 $399,900Active3 beds 3 baths1,468 sq. ft.
$399,900Active3 beds 3 baths1,468 sq. ft.920 Logan Peak Way, Berthoud, CO 80513
MLS# 6141502Listed by: D.R. HORTON REALTY, LLC - New
 $399,900Active3 beds 3 baths1,468 sq. ft.
$399,900Active3 beds 3 baths1,468 sq. ft.920 Logan Peak Way, Berthoud, CO 80513
MLS# IR1047059Listed by: DR HORTON REALTY LLC - New
 $925,000Active0.41 Acres
$925,000Active0.41 Acres2554 Southwind Road, Berthoud, CO 80513
MLS# IR1047040Listed by: LUXURY HOMES LLC - Open Sat, 11am to 1pmNew
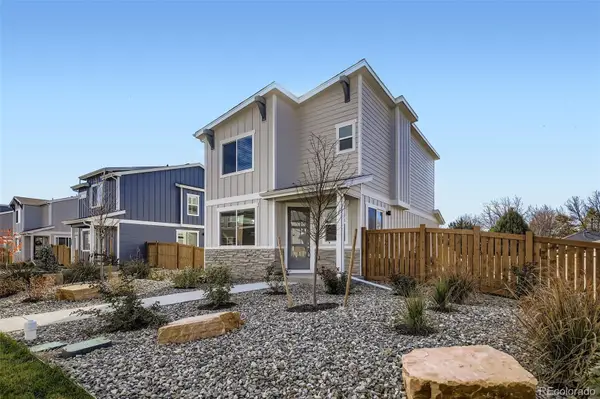 $514,900Active3 beds 3 baths1,963 sq. ft.
$514,900Active3 beds 3 baths1,963 sq. ft.339 Fickel Farm Trail, Berthoud, CO 80513
MLS# 2667623Listed by: EXP REALTY, LLC
