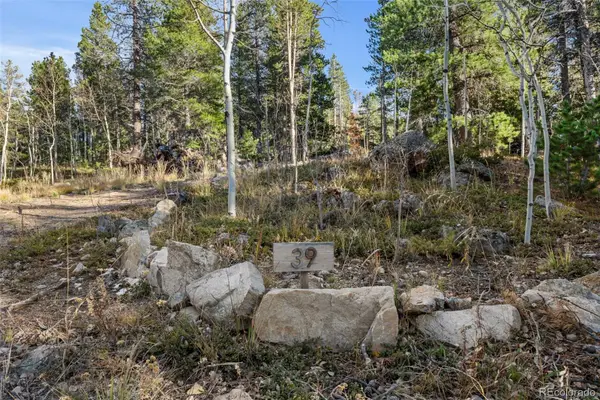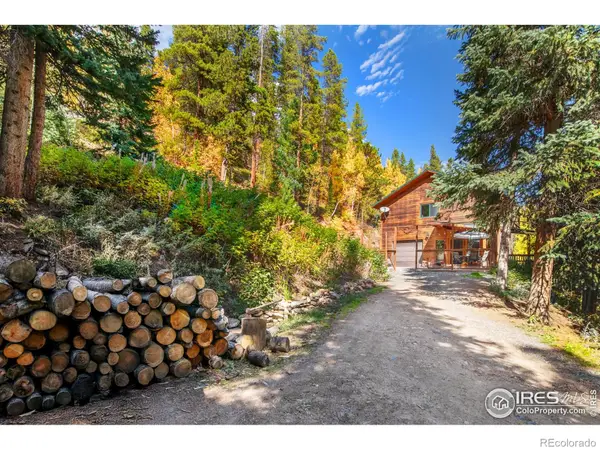1027 Karlann Drive, Black Hawk, CO 80422
Local realty services provided by:ERA New Age
1027 Karlann Drive,Black Hawk, CO 80422
$575,000
- 3 Beds
- 3 Baths
- - sq. ft.
- Single family
- Sold
Listed by: cassidy bednark, cassidy bednarkcassidy@360dwellings.com,720-933-2591
Office: century 21 elevated real estate
MLS#:8301372
Source:ML
Sorry, we are unable to map this address
Price summary
- Price:$575,000
About this home
When people think of "Colorado", these are the views you imagine! Welcome to 1027 Karlann Drive. As you ascend the front staircase take note of the unique touches and beautiful signature windows that make this home so unique. Step inside to the grand room highlighted by elevated ceilings, the wood-burning-stove, and scenic windows surrounding you on all sides -- all adjacent to the spacious office space. The open floor plan leads to the dining room and kitchen area, complete with updated appliances, gas range/stove, custom countertops, and dedicated pantry. Laundry room is flanked by a powder room and linen storage. Visit the primary bedroom with en suite 5-piece bathroom complete with walk-in closet and jacuzzi jet tub. The two extra bedrooms and full bathroom give you versatility and space. Head outside to the expansive wraparound porch to take in the million dollar scenery. New updates include: gas lines, CO/smoke detectors, and two gas hot water heaters that assure you of hot showers forever - with excellent quality well water. The 1,200+ square feet of unfinished space on the ground level is a designer's dream, with much of the room designation, framing, windows, plumbing/electric, gas furnace, & ducting already installed. A true blank canvas waiting for somebody to customize exactly the way they want. The 2 garages keep your vehicles warm during those winter months, and the recently installed storage building is the perfect home for firewood and other outdoor materials. Primary school bus roads are plowed during the winter, internet access is convenient and easy (with Fiber coming soon), and Timberline Fire at the end of the road makes the area the perfect balance of rural seclusion with modern amenities -- all with low Gilpin County taxes! Schedule your showing today, and don't forget to watch the drone footage of the exterior of the property and the surrounding areas: https://youtu.be/VEwOGM21-Pg?si=wwazqw8HANR7I86H
Contact an agent
Home facts
- Year built:1996
- Listing ID #:8301372
Rooms and interior
- Bedrooms:3
- Total bathrooms:3
- Full bathrooms:2
- Half bathrooms:1
Heating and cooling
- Heating:Forced Air, Natural Gas
Structure and exterior
- Roof:Composition
- Year built:1996
Schools
- High school:Nederland Middle/Sr
- Middle school:Nederland Middle/Sr
- Elementary school:Nederland
Utilities
- Water:Private
- Sewer:Septic Tank
Finances and disclosures
- Price:$575,000
- Tax amount:$2,979 (2024)
New listings near 1027 Karlann Drive
- New
 $425,000Active2 beds 1 baths920 sq. ft.
$425,000Active2 beds 1 baths920 sq. ft.27 Gap Road, Black Hawk, CO 80422
MLS# 6241768Listed by: NEDERLAND PROPERTY AXIS - New
 $399,900Active25 Acres
$399,900Active25 Acres480 Creekwood Trail, Black Hawk, CO 80422
MLS# 8287242Listed by: BYERS & SELLERS MT PROP - New
 $49,900Active3.82 Acres
$49,900Active3.82 Acres111 Mosquito Creek Road, Black Hawk, CO 80422
MLS# 2460595Listed by: KELLER WILLIAMS PREFERRED REALTY - New
 $39,900Active3.07 Acres
$39,900Active3.07 Acres111 Moldavia Claim, Black Hawk, CO 80427
MLS# 4563498Listed by: KELLER WILLIAMS PREFERRED REALTY  $749,500Active4 beds 3 baths3,086 sq. ft.
$749,500Active4 beds 3 baths3,086 sq. ft.191 Evergreen Road, Black Hawk, CO 80422
MLS# 5065330Listed by: RE/MAX PROFESSIONALS $189,900Active3.1 Acres
$189,900Active3.1 Acres13 Paradise Valley Parkway, Black Hawk, CO 80422
MLS# 4316912Listed by: HOUSE2HOME LLC $1,295,000Active1 beds 2 baths5,676 sq. ft.
$1,295,000Active1 beds 2 baths5,676 sq. ft.4628 Smith Hill Road, Black Hawk, CO 80422
MLS# 4969537Listed by: CROCKER REALTY, LLC $90,000Active0.68 Acres
$90,000Active0.68 Acres84 Severance Lodge Road, Black Hawk, CO 80422
MLS# 7625951Listed by: RE/MAX PROFESSIONALS $125,000Active0.75 Acres
$125,000Active0.75 Acres86 Severance Lodge Road, Black Hawk, CO 80422
MLS# 8638500Listed by: RE/MAX PROFESSIONALS $735,000Active3 beds 3 baths2,737 sq. ft.
$735,000Active3 beds 3 baths2,737 sq. ft.3727 Gamble Gulch Road, Black Hawk, CO 80422
MLS# IR1045536Listed by: COMPASS - BOULDER
