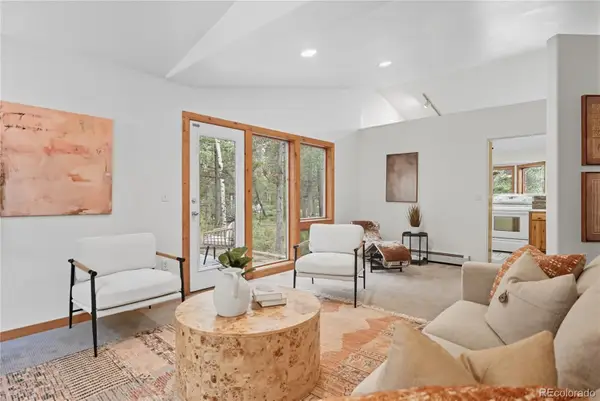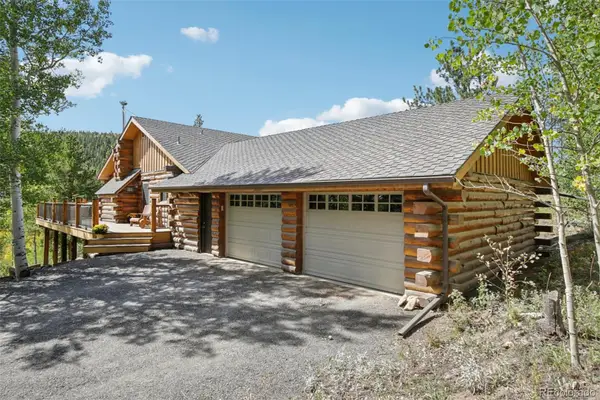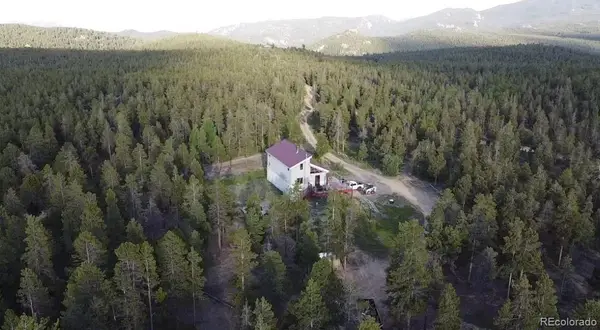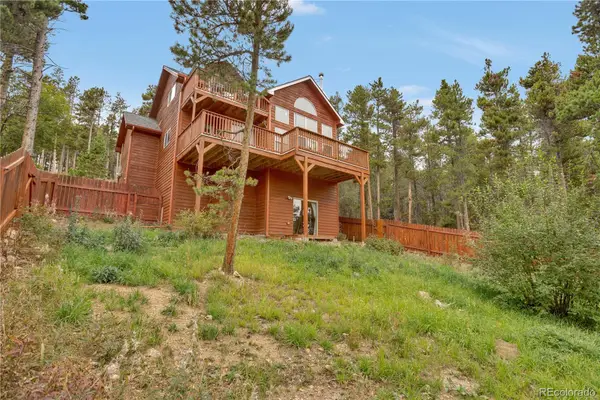19411 Highway 119, Black Hawk, CO 80422
Local realty services provided by:ERA New Age
Listed by:lise friisbaastadLiseFriis12@gmail.com,714-394-9534
Office:jpar modern real estate
MLS#:5249934
Source:ML
Price summary
- Price:$912,000
- Price per sq. ft.:$268.31
About this home
Located on Colorado's oldest Scenic Byway with Continental Divide views, this impeccably-kept home has so many outstanding features! Artistry & ingenuity abounds! Completely updated kitchen-granite counters, stone floors, custom cabinetry and quality appliances. Inspiring layout includes dining/living area & beautiful stone fireplace with both wood & pellet stoves. Two "side" & upstairs additions built in 2000's include bedrooms with VIEWS, clerestory windows, bathroom, laundry room. Foyer & Large West Suite above a two-car heated Garage with impressive storage space, East Suite has pellet stove and Large Deck! Metal Siding and Stone Exterior!! Tranquil outdoor spaces include spacious deck, historic wagon, river-rock fire pit area, sandstone patio and outdoor kitchen w/refrigerator, + picnic table by the Summer Shed. Seller is providing Choice Ultimate Warranty for Buyer (13 months) included in sale! All on 3.62 acres bordering Roosevelt National Forest! A true treasure, perfect as a single-family home with plenty of space to live large! Significant multi-generational home possibility as well, with 2 suites with full baths & efficiency kitchens! HORSE property/corral space West of home in in beautiful forested area. Grandfathered domestic water use makes it a rare horse and/or gardening property!! New 5-bedroom septic in 2024!! Shopping & restaurants 10 mins away in Nederland. Brewery, Distillery & wood-fired pizza in nearby Rollinsville. New Timberline Fire Station minutes away. Great hiking in Nat'l Forest, James & Indian Peaks Wilderness areas, Golden Gate Canyon State Park, and nearby skiing at Eldora!! And, Gilpin County has the lowest property taxes in the state! Be a part of the vibrant & active Peak to Peak Community- you'll be right in the middle between Nederland, Black Hawk, and Coal Creek Canyon!
Contact an agent
Home facts
- Year built:1948
- Listing ID #:5249934
Rooms and interior
- Bedrooms:4
- Total bathrooms:4
- Full bathrooms:1
- Half bathrooms:1
- Living area:3,399 sq. ft.
Heating and cooling
- Heating:Baseboard, Electric, Wood Stove
Structure and exterior
- Roof:Shingle
- Year built:1948
- Building area:3,399 sq. ft.
- Lot area:3.62 Acres
Schools
- High school:Nederland Middle/Sr
- Middle school:Nederland Middle/Sr
- Elementary school:Nederland
Utilities
- Water:Cistern, Private, Well
- Sewer:Septic Tank
Finances and disclosures
- Price:$912,000
- Price per sq. ft.:$268.31
- Tax amount:$2,149 (2023)
New listings near 19411 Highway 119
- Coming Soon
 $735,000Coming Soon3 beds 3 baths
$735,000Coming Soon3 beds 3 baths798 S Dory Lakes Drive, Black Hawk, CO 80422
MLS# IR1044385Listed by: RE/MAX ALLIANCE-NEDERLAND - Open Sat, 1 to 3pmNew
 $780,000Active3 beds 2 baths1,440 sq. ft.
$780,000Active3 beds 2 baths1,440 sq. ft.179 Spruce Way, Black Hawk, CO 80422
MLS# 2319392Listed by: COLORADO HOME REALTY - New
 $464,999Active3 beds 2 baths1,003 sq. ft.
$464,999Active3 beds 2 baths1,003 sq. ft.9 Moon Dance Lane, Black Hawk, CO 80422
MLS# IR1044070Listed by: RE/MAX ALLIANCE-NEDERLAND - New
 $699,900Active3 beds 2 baths1,644 sq. ft.
$699,900Active3 beds 2 baths1,644 sq. ft.41 Damascus Road, Black Hawk, CO 80422
MLS# 6471480Listed by: HOMESMART - New
 $975,000Active4 beds 3 baths3,212 sq. ft.
$975,000Active4 beds 3 baths3,212 sq. ft.602 N Dory Lakes Drive, Black Hawk, CO 80422
MLS# 7940191Listed by: CROCKER REALTY, LLC - New
 $375,000Active3 beds 1 baths2,033 sq. ft.
$375,000Active3 beds 1 baths2,033 sq. ft.83 Peak View Drive, Black Hawk, CO 80422
MLS# 7702170Listed by: CROCKER REALTY, LLC - New
 $125,000Active1.2 Acres
$125,000Active1.2 Acres001 Peak View Drive, Black Hawk, CO 80422
MLS# 5494186Listed by: CROCKER REALTY, LLC - New
 $4,900,000Active3 beds 1 baths1,632 sq. ft.
$4,900,000Active3 beds 1 baths1,632 sq. ft.1101 County Road 99, Black Hawk, CO 80422
MLS# 1933338Listed by: RE/MAX ALLIANCE  $675,000Active3 beds 2 baths2,074 sq. ft.
$675,000Active3 beds 2 baths2,074 sq. ft.262 Verdi Drive, Black Hawk, CO 80422
MLS# 8511945Listed by: RAY STANLEY PROPERTIES $235,000Active5.17 Acres
$235,000Active5.17 Acres3533 Gamble Gulch Road, Black Hawk, CO 80422
MLS# IR1043496Listed by: INDIAN PEAKS REAL ESTATE
